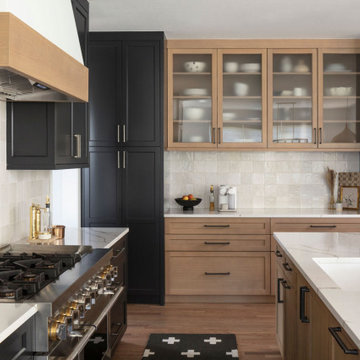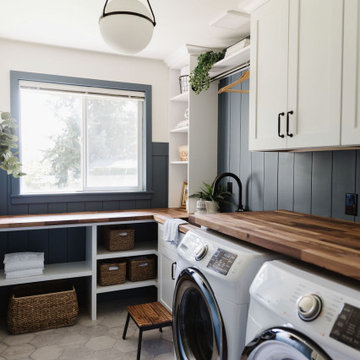Home Design Ideas

Joshua Caldwell
Mudroom - small country ceramic tile and brown floor mudroom idea in Phoenix with gray walls
Mudroom - small country ceramic tile and brown floor mudroom idea in Phoenix with gray walls

Traditional kitchen with painted white cabinets, a large kitchen island with room for 3 barstools, built in bench for the breakfast nook and desk with cork bulletin board.

area rug, arts and crafts, cabin, cathedral ceiling, large window, overstuffed, paprika, red sofa, rustic, stone coffee table, stone fireplace, tv over fireplace, wood ceiling,
Find the right local pro for your project

Double Arrow Residence by Locati Architects, Interior Design by Locati Interiors, Photography by Roger Wade
Example of a mountain style dark wood floor multiuse home gym design in Other
Example of a mountain style dark wood floor multiuse home gym design in Other

TMD custom designed Bathroom.
Tub/shower combo - traditional tub/shower combo idea in San Francisco with white countertops
Tub/shower combo - traditional tub/shower combo idea in San Francisco with white countertops
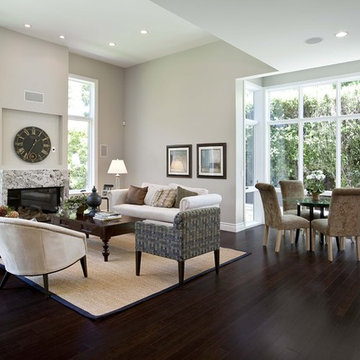
Living room - contemporary open concept dark wood floor and brown floor living room idea in San Francisco with gray walls, a standard fireplace, a stone fireplace and no tv

Example of a trendy kitchen design in New York with flat-panel cabinets, gray cabinets, beige backsplash, stone slab backsplash and stainless steel appliances

A beautifully remodeled primary bathroom ensuite inspired by the homeowner’s European travels.
This spacious bathroom was dated and had a cold cave like shower. The homeowner desired a beautiful space with a European feel, like the ones she discovered on her travels to Europe. She also wanted a privacy door separating the bathroom from her bedroom.
The designer opened up the closed off shower by removing the soffit and dark cabinet next to the shower to add glass and let light in. Now the entire room is bright and airy with marble look porcelain tile throughout. The archway was added to frame in the under-mount tub. The double vanity in a soft gray paint and topped with Corian Quartz compliments the marble tile. The new chandelier along with the chrome fixtures add just the right amount of luxury to the room. Now when you come in from the bedroom you are enticed to come in and stay a while in this beautiful space.
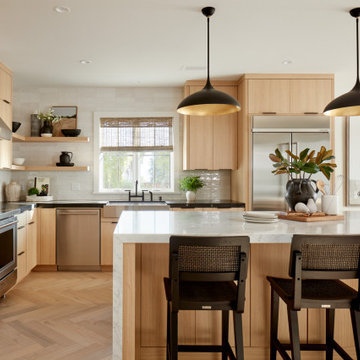
Build: Robson Homes / Photography: Agnieszka Jakubowicz
Beach style kitchen photo in San Francisco
Beach style kitchen photo in San Francisco

Living room - coastal open concept medium tone wood floor, brown floor and vaulted ceiling living room idea in New York with beige walls, a standard fireplace, a stone fireplace and a wall-mounted tv

3 Season Room with fireplace and great views
Farmhouse limestone floor and gray floor sunroom photo in New York with a standard fireplace, a brick fireplace and a standard ceiling
Farmhouse limestone floor and gray floor sunroom photo in New York with a standard fireplace, a brick fireplace and a standard ceiling

Example of a transitional u-shaped brick floor, multicolored floor and wall paneling utility room design in New York with a farmhouse sink, shaker cabinets, blue cabinets, marble countertops, white backsplash, white walls and multicolored countertops
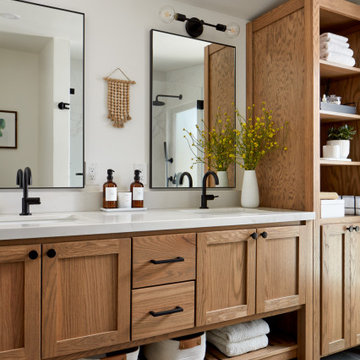
Room Addition & Full Home Remodel
Bathroom - transitional bathroom idea in San Francisco
Bathroom - transitional bathroom idea in San Francisco

Example of a large beach style single-wall light wood floor and brown floor wet bar design in Other with a drop-in sink, shaker cabinets, white cabinets, quartz countertops, white backsplash, shiplap backsplash and white countertops
Home Design Ideas

Example of a southwest brown floor open concept kitchen design in Phoenix with a farmhouse sink, shaker cabinets, gray cabinets, marble countertops, multicolored backsplash, marble backsplash, paneled appliances, an island and multicolored countertops

Inspiration for a timeless l-shaped medium tone wood floor, brown floor and exposed beam kitchen remodel in New York with shaker cabinets, white cabinets, white backsplash, mosaic tile backsplash, black appliances, an island and white countertops

The artfully designed Boise Passive House is tucked in a mature neighborhood, surrounded by 1930’s bungalows. The architect made sure to insert the modern 2,000 sqft. home with intention and a nod to the charm of the adjacent homes. Its classic profile gleams from days of old while bringing simplicity and design clarity to the façade.
The 3 bed/2.5 bath home is situated on 3 levels, taking full advantage of the otherwise limited lot. Guests are welcomed into the home through a full-lite entry door, providing natural daylighting to the entry and front of the home. The modest living space persists in expanding its borders through large windows and sliding doors throughout the family home. Intelligent planning, thermally-broken aluminum windows, well-sized overhangs, and Selt external window shades work in tandem to keep the home’s interior temps and systems manageable and within the scope of the stringent PHIUS standards.
240




























