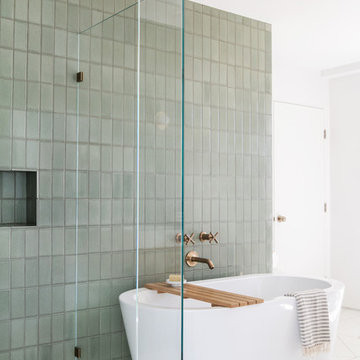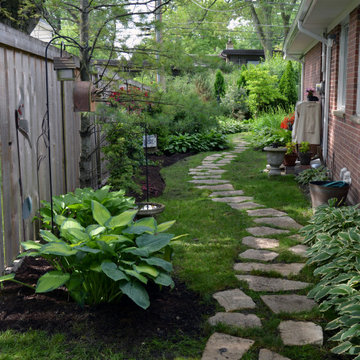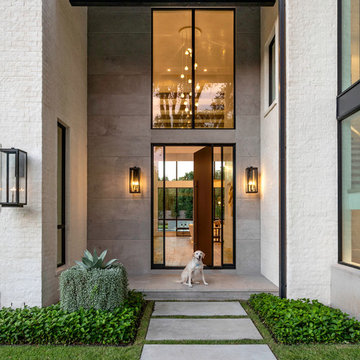Home Design Ideas

The Holloway blends the recent revival of mid-century aesthetics with the timelessness of a country farmhouse. Each façade features playfully arranged windows tucked under steeply pitched gables. Natural wood lapped siding emphasizes this homes more modern elements, while classic white board & batten covers the core of this house. A rustic stone water table wraps around the base and contours down into the rear view-out terrace.
Inside, a wide hallway connects the foyer to the den and living spaces through smooth case-less openings. Featuring a grey stone fireplace, tall windows, and vaulted wood ceiling, the living room bridges between the kitchen and den. The kitchen picks up some mid-century through the use of flat-faced upper and lower cabinets with chrome pulls. Richly toned wood chairs and table cap off the dining room, which is surrounded by windows on three sides. The grand staircase, to the left, is viewable from the outside through a set of giant casement windows on the upper landing. A spacious master suite is situated off of this upper landing. Featuring separate closets, a tiled bath with tub and shower, this suite has a perfect view out to the rear yard through the bedroom's rear windows. All the way upstairs, and to the right of the staircase, is four separate bedrooms. Downstairs, under the master suite, is a gymnasium. This gymnasium is connected to the outdoors through an overhead door and is perfect for athletic activities or storing a boat during cold months. The lower level also features a living room with a view out windows and a private guest suite.
Architect: Visbeen Architects
Photographer: Ashley Avila Photography
Builder: AVB Inc.

California casual kitchen remodel showcasing white oak island and off white perimeter cabinetry
Large beach style beige floor kitchen photo in San Diego with a farmhouse sink, shaker cabinets, solid surface countertops, porcelain backsplash, an island, gray countertops, white cabinets, white backsplash and stainless steel appliances
Large beach style beige floor kitchen photo in San Diego with a farmhouse sink, shaker cabinets, solid surface countertops, porcelain backsplash, an island, gray countertops, white cabinets, white backsplash and stainless steel appliances

Design: Hartford House Design & Build
PC: Nick Sorensen
Example of a mid-sized transitional l-shaped light wood floor and beige floor kitchen design in Phoenix with an undermount sink, shaker cabinets, blue cabinets, quartzite countertops, white backsplash, brick backsplash, stainless steel appliances and white countertops
Example of a mid-sized transitional l-shaped light wood floor and beige floor kitchen design in Phoenix with an undermount sink, shaker cabinets, blue cabinets, quartzite countertops, white backsplash, brick backsplash, stainless steel appliances and white countertops
Find the right local pro for your project

Rustic White Interiors
Study room - large transitional freestanding desk dark wood floor and brown floor study room idea in Atlanta with gray walls
Study room - large transitional freestanding desk dark wood floor and brown floor study room idea in Atlanta with gray walls

Midcentury modern details make Mandy Moore's Jack & Jill bathroom sleek and streamlined, but it's Fireclay's handmade green bathroom tiles with their high variation and crackled detailing that lend it a luxuriously organic allure.
Sample Fireclay's handmade tile colors at fireclaytile.com/samples
Tile Shown
3x6 Green Bathroom Tiles in Rosemary

Main view of urban kitchen with cabinets soaring 11 feet high.
Inspiration for a transitional l-shaped medium tone wood floor and brown floor eat-in kitchen remodel in Boston with blue cabinets, white backsplash, ceramic backsplash, a farmhouse sink, shaker cabinets, no island and white countertops
Inspiration for a transitional l-shaped medium tone wood floor and brown floor eat-in kitchen remodel in Boston with blue cabinets, white backsplash, ceramic backsplash, a farmhouse sink, shaker cabinets, no island and white countertops

Mid-sized elegant single-wall dark wood floor and brown floor dedicated laundry room photo in Nashville with an undermount sink, turquoise cabinets, quartz countertops, a side-by-side washer/dryer, white countertops, recessed-panel cabinets and beige walls

Inspiration for a transitional u-shaped light wood floor and beige floor kitchen remodel in Nashville with white backsplash, stone slab backsplash, stainless steel appliances, an island, white countertops and flat-panel cabinets

Photography by Jess Kettle
Inspiration for a coastal light wood floor and beige floor single front door remodel in San Francisco with white walls and a white front door
Inspiration for a coastal light wood floor and beige floor single front door remodel in San Francisco with white walls and a white front door

cabin, country home, custom vanity, farm sink, modern farmhouse, mountain home, natural materials,
Farmhouse white tile white floor bathroom photo in Salt Lake City with dark wood cabinets, white walls, a trough sink, white countertops and open cabinets
Farmhouse white tile white floor bathroom photo in Salt Lake City with dark wood cabinets, white walls, a trough sink, white countertops and open cabinets

Great room - small coastal medium tone wood floor great room idea in Other with white walls and no fireplace

Our Austin design studio gave this living room a bright and modern refresh.
Project designed by Sara Barney’s Austin interior design studio BANDD DESIGN. They serve the entire Austin area and its surrounding towns, with an emphasis on Round Rock, Lake Travis, West Lake Hills, and Tarrytown.
For more about BANDD DESIGN, click here: https://bandddesign.com/
To learn more about this project, click here: https://bandddesign.com/living-room-refresh/

Inspiration for a huge contemporary two-story brick exterior home remodel in Houston with a tile roof

Modern Farmhouse Basement finish with rustic exposed beams, a large TV feature wall, and bench depth hearth for extra seating.
Large country carpeted and gray floor basement photo in Minneapolis with gray walls, a two-sided fireplace and a stone fireplace
Large country carpeted and gray floor basement photo in Minneapolis with gray walls, a two-sided fireplace and a stone fireplace

Example of a mountain style black one-story exterior home design in Other
Home Design Ideas

Kitchen Design: Lifestyle Kitchen Studio
Interior Design: Francesca Owings Interior Design
Builder: Insignia Homes
Photography: Ashley Avila Photography

This stunning master bath remodel is a place of peace and solitude from the soft muted hues of white, gray and blue to the luxurious deep soaking tub and shower area with a combination of multiple shower heads and body jets. The frameless glass shower enclosure furthers the open feel of the room, and showcases the shower’s glittering mosaic marble and polished nickel fixtures. The separate custom vanities, elegant fixtures and dramatic crystal chandelier give the room plenty of sparkle.

Inspiration for a mid-sized industrial u-shaped concrete floor and brown floor seated home bar remodel in Other with brown backsplash, stone tile backsplash and black countertops
952







