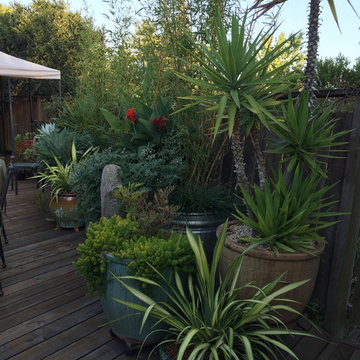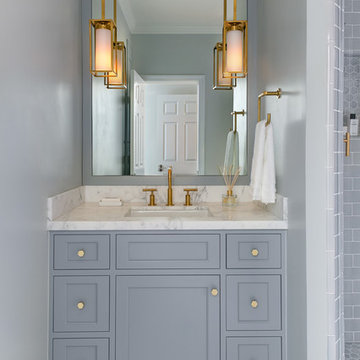Home Design Ideas

Interior view of the kitchen area.
Interior design from Donald Ohlen at Ohlen Design. Photo by Adrian Gregorutti.
Inspiration for a small cottage single-wall light wood floor open concept kitchen remodel in San Francisco with an undermount sink, glass-front cabinets, white cabinets, white backsplash, subway tile backsplash, stainless steel appliances, an island and wood countertops
Inspiration for a small cottage single-wall light wood floor open concept kitchen remodel in San Francisco with an undermount sink, glass-front cabinets, white cabinets, white backsplash, subway tile backsplash, stainless steel appliances, an island and wood countertops

Featured in Rue Magazine's 2022 winter collection. Designed by Evgenia Merson, this house uses elements of contemporary, modern and minimalist style to create a unique space filled with tons of natural light, clean lines, distinctive furniture and a warm aesthetic feel.

The patio and fire pit align with the kitchen and dining area of the home and flows outward from the redone existing deck.
Inspiration for a mid-sized timeless backyard concrete paver patio remodel in Milwaukee with no cover and a fire pit
Inspiration for a mid-sized timeless backyard concrete paver patio remodel in Milwaukee with no cover and a fire pit
Find the right local pro for your project

Mid-sized transitional medium tone wood floor and brown floor eat-in kitchen photo in Columbus with an undermount sink, recessed-panel cabinets, green cabinets, marble countertops, white backsplash, ceramic backsplash, stainless steel appliances and white countertops

Inspiration for a mid-sized modern porcelain tile open concept kitchen remodel in San Diego with an undermount sink, shaker cabinets, black cabinets, solid surface countertops, white backsplash, subway tile backsplash and stainless steel appliances
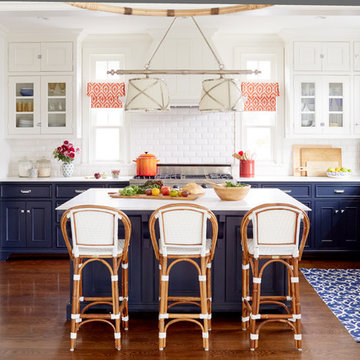
David Tsay for HGTV Magazine
Inspiration for a large coastal dark wood floor eat-in kitchen remodel in Los Angeles with a farmhouse sink, beaded inset cabinets, blue cabinets, marble countertops, white backsplash, stainless steel appliances, an island and subway tile backsplash
Inspiration for a large coastal dark wood floor eat-in kitchen remodel in Los Angeles with a farmhouse sink, beaded inset cabinets, blue cabinets, marble countertops, white backsplash, stainless steel appliances, an island and subway tile backsplash
Reload the page to not see this specific ad anymore

Photographer, Morgan Sheff
Example of a large transitional u-shaped dark wood floor enclosed kitchen design in Minneapolis with an undermount sink, shaker cabinets, white cabinets, marble countertops, white backsplash, porcelain backsplash, stainless steel appliances and an island
Example of a large transitional u-shaped dark wood floor enclosed kitchen design in Minneapolis with an undermount sink, shaker cabinets, white cabinets, marble countertops, white backsplash, porcelain backsplash, stainless steel appliances and an island
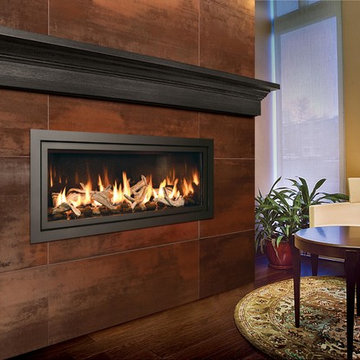
Mid-sized trendy open concept dark wood floor and brown floor living room photo in Other with beige walls, a ribbon fireplace, a tile fireplace and no tv
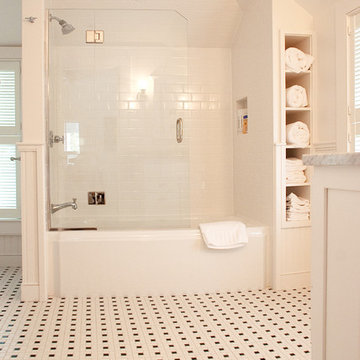
Mary Prince Photography © 2012 Houzz
Elegant white tile and subway tile bathroom photo in Boston
Elegant white tile and subway tile bathroom photo in Boston

This bright urban oasis is perfectly appointed with O'Brien Harris Cabinetry in Chicago's bespoke Chatham White Oak cabinetry. The scope of the project included a kitchen that is open to the great room and a bar. The open-concept design is perfect for entertaining. Countertops are Carrara marble, and the backsplash is a white subway tile, which keeps the palette light and bright. The kitchen is accented with polished nickel hardware. Niches were created for open shelving on the oven wall. A custom hood fabricated by O’Brien Harris with stainless banding creates a focal point in the space. Windows take up the entire back wall, which posed a storage challenge. The solution? Our kitchen designers extended the kitchen cabinetry into the great room to accommodate the family’s storage requirements. obrienharris.com

This Pantry has plenty of built-in shelves to store food and appliances alike. The shelves are supported by pipes, which carry the industrial look in from the Kitchen and Dining Room. The neutral palette of white and medium-toned wood remains cohesive with the Kitchen.
Reload the page to not see this specific ad anymore

Powder room - mid-sized transitional powder room idea in Chicago with furniture-like cabinets, black cabinets, multicolored walls, an undermount sink, a one-piece toilet, quartz countertops and gray countertops
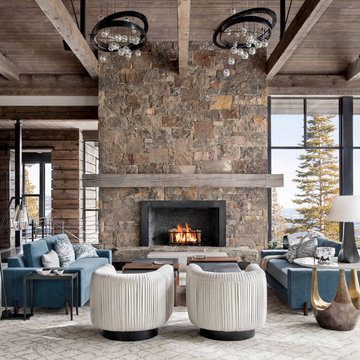
Mountain style open concept medium tone wood floor and vaulted ceiling living room photo in Other with a standard fireplace, a stone fireplace and no tv
Home Design Ideas
Reload the page to not see this specific ad anymore

The back of the house was extended with an addition made of glass and steel. Alexander Jermyn Architecture, Robert Vente Photography.
Mid-sized trendy l-shaped dark wood floor and brown floor eat-in kitchen photo in San Francisco with an undermount sink, flat-panel cabinets, dark wood cabinets, stainless steel appliances, an island, white countertops, marble countertops, gray backsplash and porcelain backsplash
Mid-sized trendy l-shaped dark wood floor and brown floor eat-in kitchen photo in San Francisco with an undermount sink, flat-panel cabinets, dark wood cabinets, stainless steel appliances, an island, white countertops, marble countertops, gray backsplash and porcelain backsplash

Example of a mid-sized arts and crafts 3/4 white tile and stone slab mosaic tile floor and multicolored floor bathroom design in DC Metro with a one-piece toilet, white walls, a pedestal sink and open cabinets

James Meyer Photographer
Walk-in shower - small contemporary master white tile and ceramic tile marble floor and white floor walk-in shower idea in New York with flat-panel cabinets, light wood cabinets, a wall-mount toilet, white walls, an integrated sink, solid surface countertops, a hinged shower door and white countertops
Walk-in shower - small contemporary master white tile and ceramic tile marble floor and white floor walk-in shower idea in New York with flat-panel cabinets, light wood cabinets, a wall-mount toilet, white walls, an integrated sink, solid surface countertops, a hinged shower door and white countertops
104

























