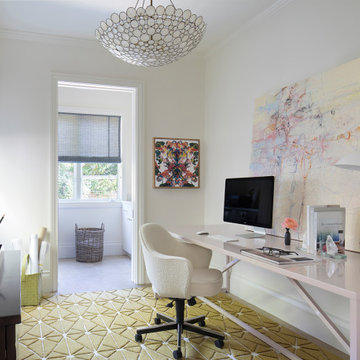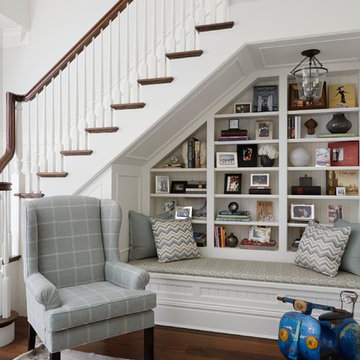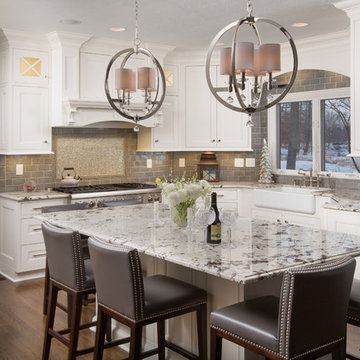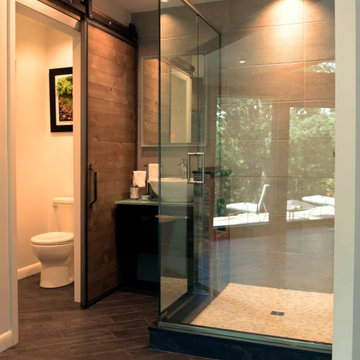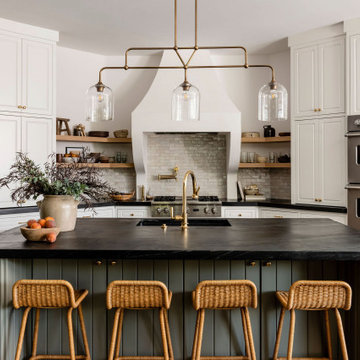Home Design Ideas
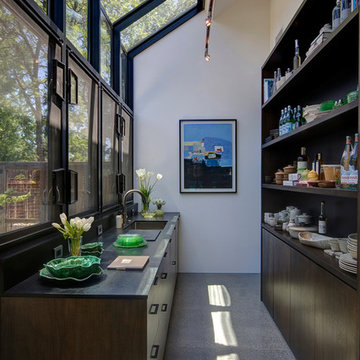
Country concrete floor kitchen photo in San Francisco with an undermount sink, dark wood cabinets and paneled appliances

Wood-Mode Cabinetry and Wolf/
Inspiration for a timeless l-shaped medium tone wood floor and brown floor kitchen remodel in New Orleans with a farmhouse sink, shaker cabinets, beige cabinets, stainless steel appliances, an island and black countertops
Inspiration for a timeless l-shaped medium tone wood floor and brown floor kitchen remodel in New Orleans with a farmhouse sink, shaker cabinets, beige cabinets, stainless steel appliances, an island and black countertops
Find the right local pro for your project
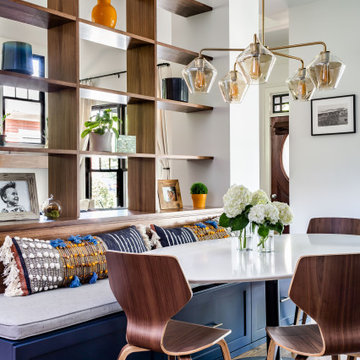
©Jeff Herr Photography, Inc.
Great room - small transitional dark wood floor and brown floor great room idea in Atlanta with white walls and no fireplace
Great room - small transitional dark wood floor and brown floor great room idea in Atlanta with white walls and no fireplace
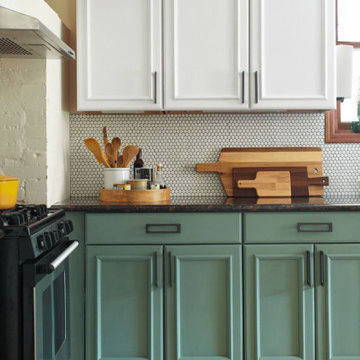
Small eclectic l-shaped ceramic tile and multicolored floor kitchen pantry photo in Columbus with a farmhouse sink, recessed-panel cabinets, green cabinets, granite countertops, white backsplash, ceramic backsplash, stainless steel appliances and black countertops
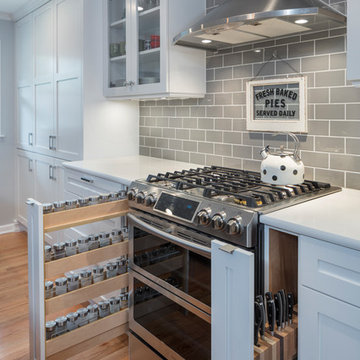
This tiny kitchen was barely usable by a busy mom with 3 young kids. We were able to remove two walls and open the kitchen into an unused space of the home and make this the focal point of the home the clients had always dreamed of! Hidden on the back side of this peninsula are 3 cubbies, one for each child to store their backpacks and lunch boxes for school. The fourth cubby contains a charging station for the families electronics.
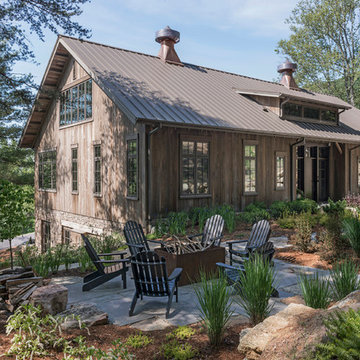
We used the timber frame of a century old barn to build this rustic modern house. The barn was dismantled, and reassembled on site. Inside, we designed the home to showcase as much of the original timber frame as possible.
Photography by Todd Crawford
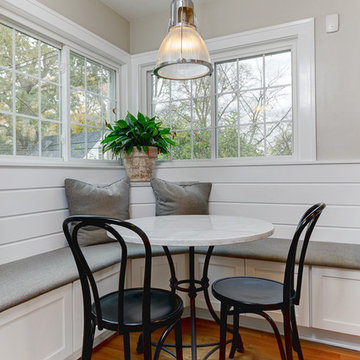
Sponsored
Columbus, OH
Hope Restoration & General Contracting
Columbus Design-Build, Kitchen & Bath Remodeling, Historic Renovations

This colorful kitchen is a take on modern farmhouse design. The red stools add just the right pop of color against the charcoal, white and light gray color scheme. The frosted glass cabinets add an airy quality while keeping the overall look clutter-free. The simple white pendants add just the right light to the kitchen island where the family gathers. The butcher block countertop adds warmth to the overall look and feel.
Photo taken by: Michael Partenio

Living room - 1960s medium tone wood floor and brown floor living room idea in Los Angeles with white walls, a standard fireplace, a stone fireplace and a tv stand
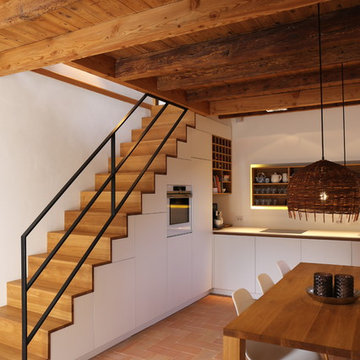
Example of a mid-sized beach style l-shaped terra-cotta tile and brown floor eat-in kitchen design in Venice with an undermount sink, flat-panel cabinets, white cabinets, solid surface countertops, white backsplash, stainless steel appliances, no island and white countertops
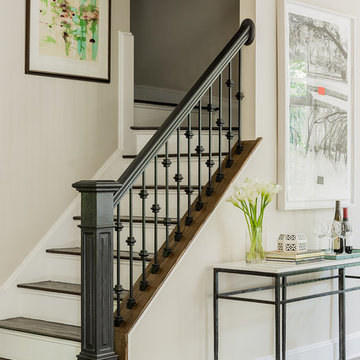
Janine Dowling Design, Inc.
www.janinedowling.com
Michael J. Lee Photography
Mid-sized elegant wooden l-shaped mixed material railing staircase photo in Boston with painted risers
Mid-sized elegant wooden l-shaped mixed material railing staircase photo in Boston with painted risers
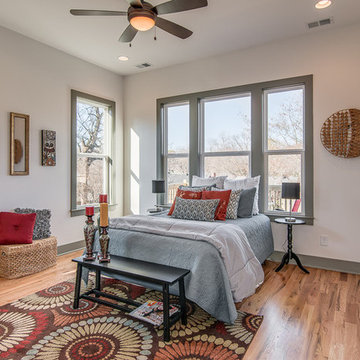
Mid-sized arts and crafts master light wood floor bedroom photo in Nashville with white walls
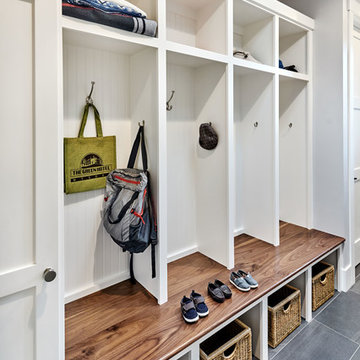
Example of a mid-sized transitional galley porcelain tile utility room design in San Francisco with an utility sink, shaker cabinets, white cabinets, quartz countertops, gray walls and a side-by-side washer/dryer

Eat-in kitchen - large scandinavian u-shaped light wood floor and beige floor eat-in kitchen idea in San Francisco with a farmhouse sink, recessed-panel cabinets, white cabinets, quartzite countertops, white backsplash, marble backsplash, stainless steel appliances, an island and white countertops
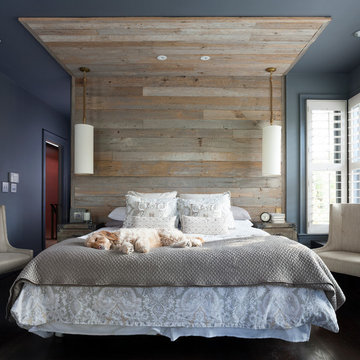
Stacy Zarin Goldberg Photography
Inspiration for a transitional master dark wood floor bedroom remodel in DC Metro with blue walls
Inspiration for a transitional master dark wood floor bedroom remodel in DC Metro with blue walls
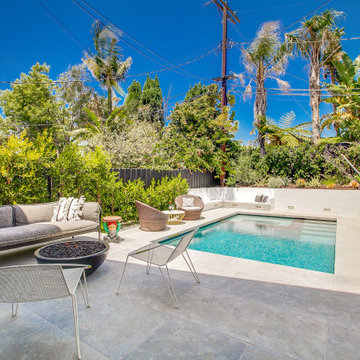
Pool landscaping - large contemporary backyard lap pool landscaping idea in Los Angeles
Home Design Ideas

Country light wood floor entryway photo in Minneapolis with white walls and a glass front door
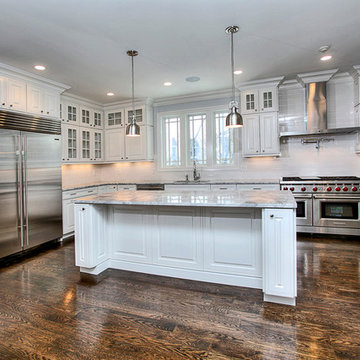
Example of a mid-sized transitional l-shaped dark wood floor open concept kitchen design in New York with an undermount sink, raised-panel cabinets, white cabinets, marble countertops, white backsplash, porcelain backsplash, stainless steel appliances and an island
24

























