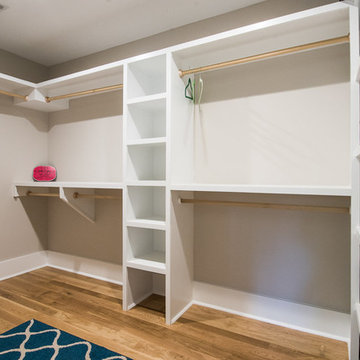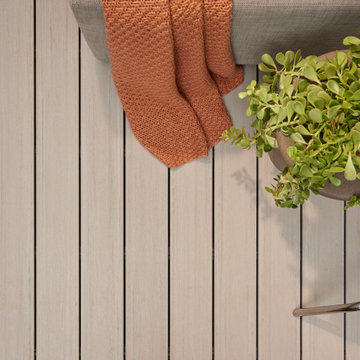Home Design Ideas

Gibeon Photography. Troy Lighting Edison Pendants / Phillip Jeffries Faux Leather Wall covering
Alcove shower - rustic alcove shower idea in New York with flat-panel cabinets, medium tone wood cabinets, beige walls, an integrated sink, concrete countertops and a hinged shower door
Alcove shower - rustic alcove shower idea in New York with flat-panel cabinets, medium tone wood cabinets, beige walls, an integrated sink, concrete countertops and a hinged shower door

Tyler Davidson
Tyler Davidson
Inspiration for a large timeless gender-neutral medium tone wood floor walk-in closet remodel in Charleston with open cabinets and white cabinets
Inspiration for a large timeless gender-neutral medium tone wood floor walk-in closet remodel in Charleston with open cabinets and white cabinets

Shop the Look, See the Photo Tour here: https://www.studio-mcgee.com/studioblog/2016/4/4/modern-mountain-home-tour
Watch the Webisode: https://www.youtube.com/watch?v=JtwvqrNPjhU
Travis J Photography
Find the right local pro for your project

Home bar - small traditional single-wall dark wood floor home bar idea in Los Angeles with white cabinets, quartzite countertops, no sink and shaker cabinets

Hendel Homes
Landmark Photography
Inspiration for a transitional gray floor dedicated laundry room remodel in Minneapolis with recessed-panel cabinets, white cabinets, a side-by-side washer/dryer, a farmhouse sink, black countertops and gray walls
Inspiration for a transitional gray floor dedicated laundry room remodel in Minneapolis with recessed-panel cabinets, white cabinets, a side-by-side washer/dryer, a farmhouse sink, black countertops and gray walls

Our clients desired an organic and airy look for their kitchen and living room areas. Our team began by painting the entire home a creamy white and installing all new white oak floors throughout. The former dark wood kitchen cabinets were removed to make room for the new light wood and white kitchen. The clients originally requested an "all white" kitchen, but the designer suggested bringing in light wood accents to give the kitchen some additional contrast. The wood ceiling cloud helps to anchor the space and echoes the new wood ceiling beams in the adjacent living area. To further incorporate the wood into the design, the designer framed each cabinetry wall with white oak "frames" that coordinate with the wood flooring. Woven barstools, textural throw pillows and olive trees complete the organic look. The original large fireplace stones were replaced with a linear ripple effect stone tile to add modern texture. Cozy accents and a few additional furniture pieces were added to the clients existing sectional sofa and chairs to round out the casually sophisticated space.

This kitchen was designed with all custom cabinetry with the lower cabinets finished in Sherwin Williams Iron Ore and the upper cabinets finished in Sherwin Williams Origami. The quartzite countertops carry up the backsplash at the back. The gold faucet and fixtures add a bit of warmth to the cooler colors of the kitchen.
Reload the page to not see this specific ad anymore

Angie Seckinger
Example of a large beach style u-shaped light wood floor eat-in kitchen design in DC Metro with glass-front cabinets, marble countertops, blue backsplash, stainless steel appliances, an island, white cabinets and subway tile backsplash
Example of a large beach style u-shaped light wood floor eat-in kitchen design in DC Metro with glass-front cabinets, marble countertops, blue backsplash, stainless steel appliances, an island, white cabinets and subway tile backsplash

Freestanding bathtub - large traditional master subway tile mosaic tile floor freestanding bathtub idea in San Diego with marble countertops and white walls

Basement Media Room
Example of an urban underground white floor basement design in Cincinnati with white walls
Example of an urban underground white floor basement design in Cincinnati with white walls

Linda Oyama Bryan, photographer
Raised panel, white cabinet kitchen with oversize island, hand hewn ceiling beams, apron front farmhouse sink and calcutta gold countertops. Dark, distressed hardwood floors. Two pendant lights.

Jeff Miller
Example of a small transitional open concept medium tone wood floor family room library design in Other with no fireplace and no tv
Example of a small transitional open concept medium tone wood floor family room library design in Other with no fireplace and no tv
Reload the page to not see this specific ad anymore

Kitchen towards sink and window.
Photography by Sharon Risedorph;
In Collaboration with designer and client Stacy Eisenmann.
For questions on this project please contact Stacy at Eisenmann Architecture. (www.eisenmannarchitecture.com)

Bathroom - transitional master multicolored floor bathroom idea in Los Angeles with shaker cabinets, black cabinets, white walls and an undermount sink

Transitional master multicolored floor bathroom photo in Los Angeles with shaker cabinets, black cabinets, white walls, an undermount sink and gray countertops
Home Design Ideas
Reload the page to not see this specific ad anymore

Mid-sized transitional galley medium tone wood floor eat-in kitchen photo in Philadelphia with a peninsula, a farmhouse sink, recessed-panel cabinets, gray cabinets, solid surface countertops, white backsplash, ceramic backsplash and stainless steel appliances

Kitchen - traditional kitchen idea in Philadelphia with an island

Bathroom - contemporary master white tile and stone tile marble floor and gray floor bathroom idea in New York with a hinged shower door and a niche
1004










