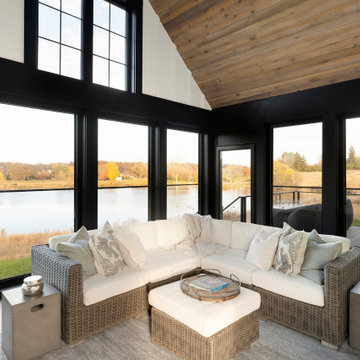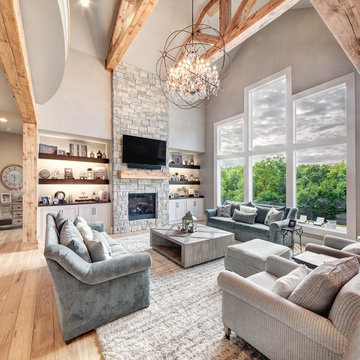Home Design Ideas

Ann Sacks Luxe Tile in A San Diego Master Suite - designed by Signature Designs Kitchen Bath
Inspiration for a large transitional master gray tile and terra-cotta tile terra-cotta tile bathroom remodel in Denver with recessed-panel cabinets, a wall-mount toilet, white walls, an undermount sink, quartz countertops and dark wood cabinets
Inspiration for a large transitional master gray tile and terra-cotta tile terra-cotta tile bathroom remodel in Denver with recessed-panel cabinets, a wall-mount toilet, white walls, an undermount sink, quartz countertops and dark wood cabinets
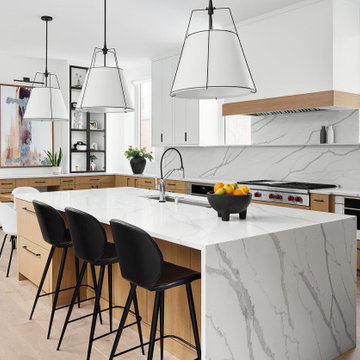
The kitchen pulls in a clean, modern aesthetic with a neutral palette of warm wood, bright white, and crisp black materials.
Inspiration for a contemporary light wood floor open concept kitchen remodel in Chicago with flat-panel cabinets, light wood cabinets, quartz countertops, white backsplash, quartz backsplash, an island and white countertops
Inspiration for a contemporary light wood floor open concept kitchen remodel in Chicago with flat-panel cabinets, light wood cabinets, quartz countertops, white backsplash, quartz backsplash, an island and white countertops

KitchenCRATE Custom Arrowwood Drive | Countertop: Bedrosians Glacier White Quartzite | Backsplash: Bedrosians Cloe Tile in White | Sink: Blanco Diamond Super Single Bowl in Concrete Gray | Faucet: Kohler Simplice Faucet in Matte Black | Cabinet Paint (Perimeter Uppers): Sherwin-Williams Worldly Gray in Eggshell | Cabinet Paint (Lowers): Sherwin-Williams Adaptive Shade in Eggshell | Cabinet Paint (Island): Sherwin-Williams Rosemary in Eggshell | Wall Paint: Sherwin-Williams Pearly White in Eggshell | For more visit: https://kbcrate.com/kitchencrate-custom-arrowwood-drive-in-riverbank-ca-is-complete/
Find the right local pro for your project
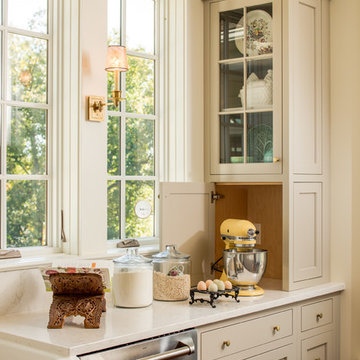
Photo Credit: www.angleeyephotography.com
Inspiration for a farmhouse kitchen remodel in Philadelphia
Inspiration for a farmhouse kitchen remodel in Philadelphia

Kitchen - large traditional beige floor kitchen idea in New York with raised-panel cabinets, beige cabinets, metallic backsplash, stainless steel appliances, an island, gray countertops, granite countertops and metal backsplash
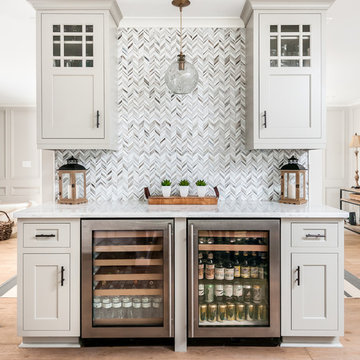
Anastasia Alkema Photography
Example of a mid-sized beach style single-wall light wood floor home bar design in Atlanta with no sink, shaker cabinets, gray cabinets and multicolored backsplash
Example of a mid-sized beach style single-wall light wood floor home bar design in Atlanta with no sink, shaker cabinets, gray cabinets and multicolored backsplash
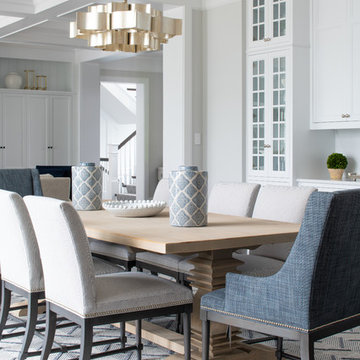
Scott Amundson Photography
Example of a mid-sized transitional dark wood floor and brown floor great room design in Minneapolis with gray walls and no fireplace
Example of a mid-sized transitional dark wood floor and brown floor great room design in Minneapolis with gray walls and no fireplace
Reload the page to not see this specific ad anymore
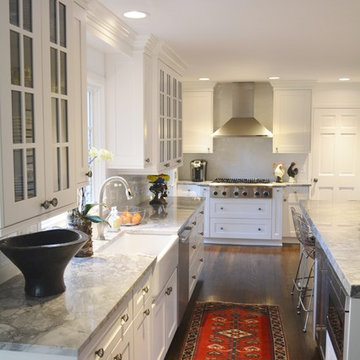
Example of a large transitional l-shaped dark wood floor and brown floor eat-in kitchen design in Detroit with a farmhouse sink, shaker cabinets, white cabinets, marble countertops, white backsplash, subway tile backsplash, stainless steel appliances and an island

Inspiration for a large country open concept light wood floor living room remodel in Salt Lake City with white walls, a standard fireplace, a stone fireplace and a concealed tv

Example of a classic look-out dark wood floor basement game room design in DC Metro with gray walls

Example of a large cottage master gray tile and ceramic tile gray floor and porcelain tile bathroom design in San Francisco with shaker cabinets, dark wood cabinets, an undermount tub, gray walls, an undermount sink, a one-piece toilet and quartz countertops

Transitional freestanding desk medium tone wood floor, tray ceiling and wallpaper home office photo in Boston with gray walls

Jeri Koegel
Example of a mid-sized arts and crafts l-shaped light wood floor and beige floor kitchen design in Los Angeles with an undermount sink, shaker cabinets, white cabinets, stainless steel appliances, quartzite countertops, white backsplash, stone slab backsplash and an island
Example of a mid-sized arts and crafts l-shaped light wood floor and beige floor kitchen design in Los Angeles with an undermount sink, shaker cabinets, white cabinets, stainless steel appliances, quartzite countertops, white backsplash, stone slab backsplash and an island
Reload the page to not see this specific ad anymore

Built from the ground up on 80 acres outside Dallas, Oregon, this new modern ranch house is a balanced blend of natural and industrial elements. The custom home beautifully combines various materials, unique lines and angles, and attractive finishes throughout. The property owners wanted to create a living space with a strong indoor-outdoor connection. We integrated built-in sky lights, floor-to-ceiling windows and vaulted ceilings to attract ample, natural lighting. The master bathroom is spacious and features an open shower room with soaking tub and natural pebble tiling. There is custom-built cabinetry throughout the home, including extensive closet space, library shelving, and floating side tables in the master bedroom. The home flows easily from one room to the next and features a covered walkway between the garage and house. One of our favorite features in the home is the two-sided fireplace – one side facing the living room and the other facing the outdoor space. In addition to the fireplace, the homeowners can enjoy an outdoor living space including a seating area, in-ground fire pit and soaking tub.

In this bathroom, the client wanted the contrast of the white subway tile and the black hexagon tile. We tiled up the walls and ceiling to create a wet room feeling.

Bruce Starrenburg
Mid-sized elegant master white tile and stone tile marble floor bathroom photo in Chicago with an integrated sink, flat-panel cabinets, black cabinets, solid surface countertops, a one-piece toilet and white walls
Mid-sized elegant master white tile and stone tile marble floor bathroom photo in Chicago with an integrated sink, flat-panel cabinets, black cabinets, solid surface countertops, a one-piece toilet and white walls
Home Design Ideas
Reload the page to not see this specific ad anymore

Small trendy blue tile and ceramic tile light wood floor and beige floor powder room photo in Seattle with flat-panel cabinets, blue cabinets, a one-piece toilet, white walls, an undermount sink, quartz countertops and white countertops

Guest Bathroom. One of the best transformations!
Photo Credit: www.megmulloy.com
Elegant 3/4 white tile and subway tile black floor corner shower photo in Austin with flat-panel cabinets, blue cabinets, white walls, a vessel sink and a hinged shower door
Elegant 3/4 white tile and subway tile black floor corner shower photo in Austin with flat-panel cabinets, blue cabinets, white walls, a vessel sink and a hinged shower door
104



























