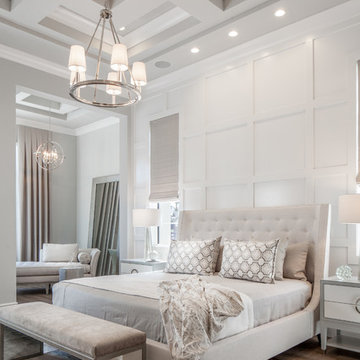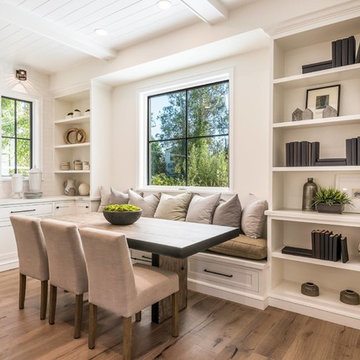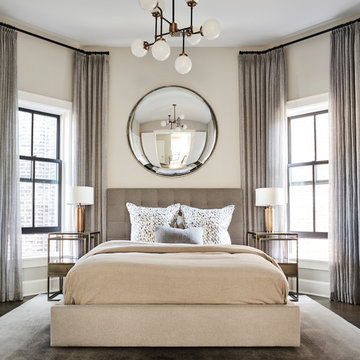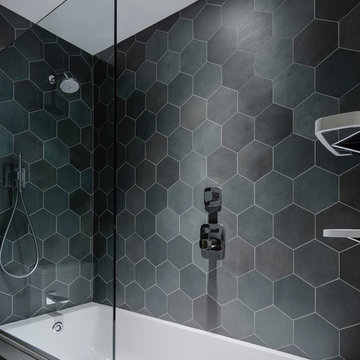Home Design Ideas

Photo by Ryan Gamma
Walnut vanity is mid-century inspired.
Subway tile with dark grout.
Mid-sized minimalist master white tile and subway tile porcelain tile, gray floor and double-sink bathroom photo in Other with medium tone wood cabinets, an undermount sink, quartz countertops, a hinged shower door, white countertops, white walls, flat-panel cabinets, a one-piece toilet and a freestanding vanity
Mid-sized minimalist master white tile and subway tile porcelain tile, gray floor and double-sink bathroom photo in Other with medium tone wood cabinets, an undermount sink, quartz countertops, a hinged shower door, white countertops, white walls, flat-panel cabinets, a one-piece toilet and a freestanding vanity

Mid-sized transitional medium tone wood floor and brown floor hallway photo in Phoenix with white walls

Urban look-out medium tone wood floor and brown floor basement photo in Atlanta with brown walls and no fireplace
Find the right local pro for your project

Rick Bethem Photography
Example of a transitional medium tone wood floor and brown floor bedroom design in Miami with white walls
Example of a transitional medium tone wood floor and brown floor bedroom design in Miami with white walls

HARIS KENJAR
Example of a trendy beige floor entryway design in Seattle with gray walls and a medium wood front door
Example of a trendy beige floor entryway design in Seattle with gray walls and a medium wood front door

Love how this kitchen renovation creates an open feel for our clients to their dining room and office and a better transition to back yard!
Eat-in kitchen - large transitional u-shaped dark wood floor and brown floor eat-in kitchen idea in Raleigh with an undermount sink, shaker cabinets, white cabinets, quartzite countertops, gray backsplash, marble backsplash, stainless steel appliances, an island and white countertops
Eat-in kitchen - large transitional u-shaped dark wood floor and brown floor eat-in kitchen idea in Raleigh with an undermount sink, shaker cabinets, white cabinets, quartzite countertops, gray backsplash, marble backsplash, stainless steel appliances, an island and white countertops

Inspiration for a mid-sized transitional 3/4 blue tile and glass tile gray floor bathroom remodel in Dallas with blue cabinets, pink walls, an undermount sink, quartzite countertops, white countertops, recessed-panel cabinets and a two-piece toilet

Joe Kwon Photography
Classic stone front porch idea in Chicago with a roof extension
Classic stone front porch idea in Chicago with a roof extension

This clean profile, streamlined kitchen embodies today's transitional look. The white painted perimeter cabinetry contrasts the grey stained island, while perfectly blending cool and warm tones.

Inspiration for a cottage medium tone wood floor family room library remodel in Nashville with brown walls

Eat-in kitchen - large cottage l-shaped medium tone wood floor eat-in kitchen idea in Minneapolis with a farmhouse sink, white cabinets, white backsplash, an island, recessed-panel cabinets, marble countertops, ceramic backsplash and paneled appliances

Amy Pearman, Boyd Pearman Photography
Large transitional open concept and formal dark wood floor and brown floor living room photo in Other with white walls, a standard fireplace, no tv and a stone fireplace
Large transitional open concept and formal dark wood floor and brown floor living room photo in Other with white walls, a standard fireplace, no tv and a stone fireplace

Rick Ricozzi Photography
Inspiration for a coastal l-shaped beige floor kitchen remodel in Other with blue cabinets, blue backsplash, subway tile backsplash, an island and recessed-panel cabinets
Inspiration for a coastal l-shaped beige floor kitchen remodel in Other with blue cabinets, blue backsplash, subway tile backsplash, an island and recessed-panel cabinets

Example of a transitional medium tone wood floor and brown floor dining room design in Los Angeles with white walls

Bedroom - mid-sized transitional master dark wood floor bedroom idea in Chicago with beige walls

Eat-in kitchen - mid-sized cottage l-shaped porcelain tile eat-in kitchen idea in New York with a farmhouse sink, quartz countertops, white backsplash, stainless steel appliances, shaker cabinets, gray cabinets and a peninsula

Joe Fletcher
Minimalist black tile, gray tile and ceramic tile bathroom photo in New York with black walls
Minimalist black tile, gray tile and ceramic tile bathroom photo in New York with black walls
Home Design Ideas

Free ebook, CREATING THE IDEAL KITCHEN
Download now → http://bit.ly/idealkitchen
The hall bath for this client started out a little dated with its 1970’s color scheme and general wear and tear, but check out the transformation!
The floor is really the focal point here, it kind of works the same way wallpaper would, but -- it’s on the floor. I love this graphic tile, patterned after Moroccan encaustic, or cement tile, but this one is actually porcelain at a very affordable price point and much easier to install than cement tile.
Once we had homeowner buy-in on the floor choice, the rest of the space came together pretty easily – we are calling it “transitional, Moroccan, industrial.” Key elements are the traditional vanity, Moroccan shaped mirrors and flooring, and plumbing fixtures, coupled with industrial choices -- glass block window, a counter top that looks like cement but that is actually very functional Corian, sliding glass shower door, and simple glass light fixtures.
The final space is bright, functional and stylish. Quite a transformation, don’t you think?
Designed by: Susan Klimala, CKD, CBD
Photography by: Mike Kaskel
For more information on kitchen and bath design ideas go to: www.kitchenstudio-ge.com

Kitchen - small country l-shaped medium tone wood floor and brown floor kitchen idea in Minneapolis with a farmhouse sink, shaker cabinets, white cabinets, gray backsplash, subway tile backsplash, stainless steel appliances, a peninsula and white countertops
150

























