Home Design Ideas

Kitchen - traditional u-shaped dark wood floor kitchen idea in Minneapolis with recessed-panel cabinets, white cabinets, white backsplash, two islands, granite countertops and ceramic backsplash

Dale Lang
Mid-sized trendy l-shaped bamboo floor open concept kitchen photo in Seattle with an island, flat-panel cabinets, quartz countertops, stainless steel appliances, an undermount sink, light wood cabinets, blue backsplash and glass sheet backsplash
Mid-sized trendy l-shaped bamboo floor open concept kitchen photo in Seattle with an island, flat-panel cabinets, quartz countertops, stainless steel appliances, an undermount sink, light wood cabinets, blue backsplash and glass sheet backsplash

Ulimited Style Photography
http://www.houzz.com/ideabooks/49412194/list/patio-details-a-relaxing-front-yard-retreat-in-los-angeles
Find the right local pro for your project

Design by Lauren Levant, Photography by Bob Narod, for Jennifer Gilmer Kitchen and Bath
2013 Kitchen + Bath Business Kitchen of the Year, Third Place
Eat-in kitchen - traditional u-shaped medium tone wood floor eat-in kitchen idea in DC Metro with white cabinets, stainless steel appliances, an island, an undermount sink, shaker cabinets, quartz countertops, multicolored backsplash and stone tile backsplash
Eat-in kitchen - traditional u-shaped medium tone wood floor eat-in kitchen idea in DC Metro with white cabinets, stainless steel appliances, an island, an undermount sink, shaker cabinets, quartz countertops, multicolored backsplash and stone tile backsplash

Huge elegant medium tone wood floor and brown floor kitchen photo in Other with a farmhouse sink, shaker cabinets, white cabinets, marble countertops, beige backsplash, glass tile backsplash, stainless steel appliances and an island
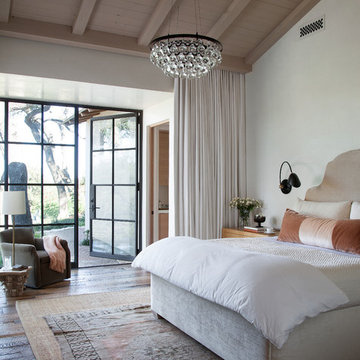
Ryann Ford
Bedroom - mediterranean dark wood floor bedroom idea in Austin with white walls
Bedroom - mediterranean dark wood floor bedroom idea in Austin with white walls
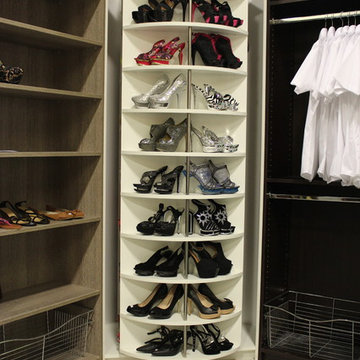
The Revolving Closet Organizer is an Advanced Space Solution System, It will allow you to manage your space smart and officiant. It is trendy and fun. you could manage any s pace with our amazing system.
Brand: The Revolving Closet
The Revolving Closet Organizer
Tel: 754.217.3420
www.RevolvingOrganizer.com
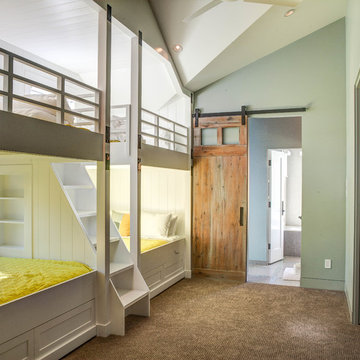
Kevin Dietrich Photography
Mountain style gender-neutral carpeted kids' bedroom photo in Denver with green walls
Mountain style gender-neutral carpeted kids' bedroom photo in Denver with green walls

Inspiration for a timeless entryway remodel in DC Metro with a black front door
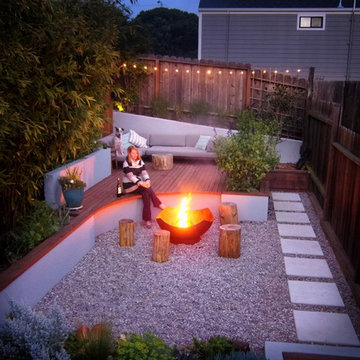
photo by Seed Studio, editing by TR PhotoStudio
Inspiration for a small modern drought-tolerant and full sun backyard gravel landscaping in San Francisco with a fire pit.
Inspiration for a small modern drought-tolerant and full sun backyard gravel landscaping in San Francisco with a fire pit.
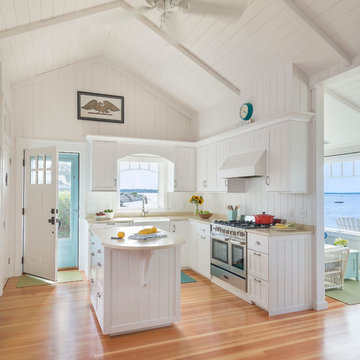
Photography: Nat Rea
Kitchen - coastal u-shaped medium tone wood floor kitchen idea in Providence with a farmhouse sink, white cabinets, stainless steel appliances and an island
Kitchen - coastal u-shaped medium tone wood floor kitchen idea in Providence with a farmhouse sink, white cabinets, stainless steel appliances and an island
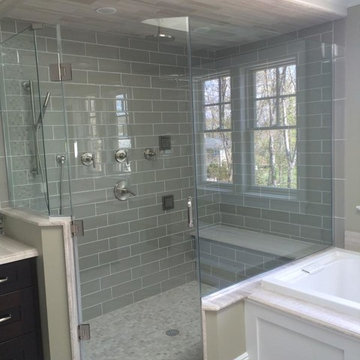
Example of a mid-sized classic master gray tile and subway tile porcelain tile bathroom design in New York with brown walls

Photos by SpaceCrafting
Example of a mid-sized transitional 3/4 gray tile and stone tile ceramic tile bathroom design in Minneapolis with a vessel sink, light wood cabinets, tile countertops, a two-piece toilet, gray walls and flat-panel cabinets
Example of a mid-sized transitional 3/4 gray tile and stone tile ceramic tile bathroom design in Minneapolis with a vessel sink, light wood cabinets, tile countertops, a two-piece toilet, gray walls and flat-panel cabinets

Credit: Ron Rosenzweig
Inspiration for a large timeless galley ceramic tile and beige floor eat-in kitchen remodel in Miami with an undermount sink, raised-panel cabinets, granite countertops, stainless steel appliances, medium tone wood cabinets, beige backsplash, ceramic backsplash, an island and brown countertops
Inspiration for a large timeless galley ceramic tile and beige floor eat-in kitchen remodel in Miami with an undermount sink, raised-panel cabinets, granite countertops, stainless steel appliances, medium tone wood cabinets, beige backsplash, ceramic backsplash, an island and brown countertops

Built from the ground up on 80 acres outside Dallas, Oregon, this new modern ranch house is a balanced blend of natural and industrial elements. The custom home beautifully combines various materials, unique lines and angles, and attractive finishes throughout. The property owners wanted to create a living space with a strong indoor-outdoor connection. We integrated built-in sky lights, floor-to-ceiling windows and vaulted ceilings to attract ample, natural lighting. The master bathroom is spacious and features an open shower room with soaking tub and natural pebble tiling. There is custom-built cabinetry throughout the home, including extensive closet space, library shelving, and floating side tables in the master bedroom. The home flows easily from one room to the next and features a covered walkway between the garage and house. One of our favorite features in the home is the two-sided fireplace – one side facing the living room and the other facing the outdoor space. In addition to the fireplace, the homeowners can enjoy an outdoor living space including a seating area, in-ground fire pit and soaking tub.
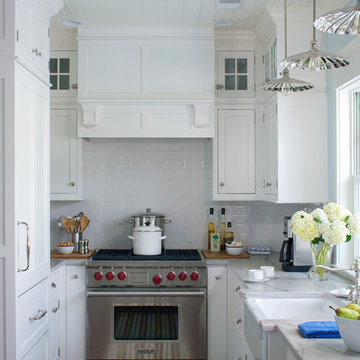
Jim Yochum Photography
Example of a small country u-shaped enclosed kitchen design in Other with white cabinets, quartzite countertops, white backsplash, subway tile backsplash, stainless steel appliances and a farmhouse sink
Example of a small country u-shaped enclosed kitchen design in Other with white cabinets, quartzite countertops, white backsplash, subway tile backsplash, stainless steel appliances and a farmhouse sink

Shelving and Cabinetry by East End Country Kitchens
Photo by Tony Lopez
Inspiration for a mid-sized timeless freestanding desk dark wood floor and brown floor home office library remodel in New York with blue walls and no fireplace
Inspiration for a mid-sized timeless freestanding desk dark wood floor and brown floor home office library remodel in New York with blue walls and no fireplace
Home Design Ideas
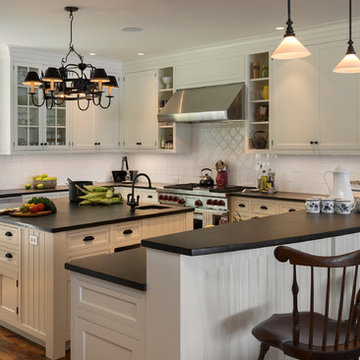
Rob Karosis
Elegant u-shaped kitchen photo in New York with a farmhouse sink, beaded inset cabinets, beige cabinets, white backsplash and stainless steel appliances
Elegant u-shaped kitchen photo in New York with a farmhouse sink, beaded inset cabinets, beige cabinets, white backsplash and stainless steel appliances

Muffey Kibbe
Example of an arts and crafts l-shaped kitchen design in San Francisco with a farmhouse sink, shaker cabinets, medium tone wood cabinets, beige backsplash, subway tile backsplash and stainless steel appliances
Example of an arts and crafts l-shaped kitchen design in San Francisco with a farmhouse sink, shaker cabinets, medium tone wood cabinets, beige backsplash, subway tile backsplash and stainless steel appliances

The Transitional kitchen has 10' ceilings and features oversized wall cabinets that extend to the ceiling. Other features include a corner built-in pantry and unique WalkerZanger tile backsplash display.
296
























