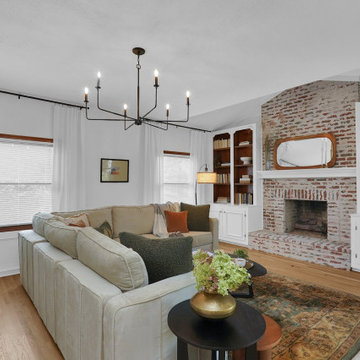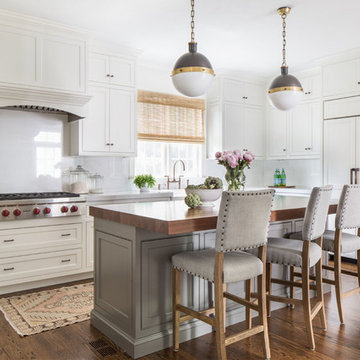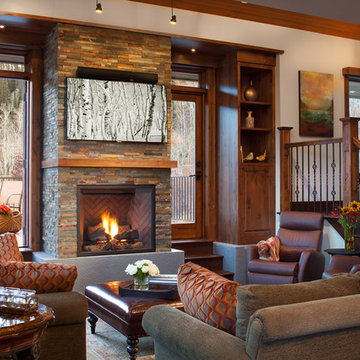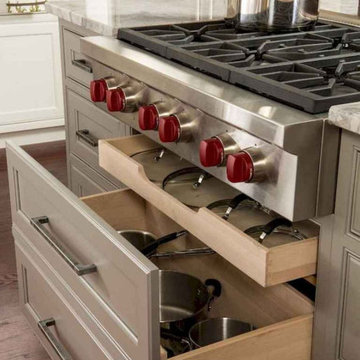Home Design Ideas

Tuscan Columns & Brick Porch
Inspiration for a large timeless brick front porch remodel in New Orleans with a roof extension
Inspiration for a large timeless brick front porch remodel in New Orleans with a roof extension

Example of a mid-sized transitional master dark wood floor and brown floor bedroom design in Nashville with blue walls and no fireplace

Living room - large transitional formal and enclosed carpeted living room idea in Minneapolis with gray walls, no tv, a ribbon fireplace and a stone fireplace
Find the right local pro for your project

Huge tuscan formal and enclosed travertine floor living room photo in Houston with beige walls, a standard fireplace and no tv

Completely remodeled farmhouse to update finishes & floor plan. Space plan, lighting schematics, finishes, furniture selection, and styling were done by K Design
Photography: Isaac Bailey Photography

Example of a classic light wood floor kitchen design in Minneapolis with a farmhouse sink, shaker cabinets, white cabinets, multicolored backsplash, stainless steel appliances and an island

Sponsored
Westerville, OH
Fresh Pointe Studio
Industry Leading Interior Designers & Decorators | Delaware County, OH

Home office/ guest bedroom with custom builtins, murphy bed, and desk.
Custom walnut headboard, oak shelves
Inspiration for a mid-sized farmhouse guest carpeted and beige floor bedroom remodel in San Diego with white walls
Inspiration for a mid-sized farmhouse guest carpeted and beige floor bedroom remodel in San Diego with white walls

Designer: Jan Kepler; Cabinetry: Plato Woodwork; Counter top: White Pearl Quartzite from Pacific Shore Stones; Counter top fabrication: Pyramid Marble, Santa Barbara; Backsplash Tile: Walker Zanger from C.W. Quinn; Photographs by Elliott Johnson

Eric Roth Photography
Inspiration for a cottage light wood floor bedroom remodel in Boston with gray walls
Inspiration for a cottage light wood floor bedroom remodel in Boston with gray walls

Above and Beyond is the third residence in a four-home collection in Paradise Valley, Arizona. Originally the site of the abandoned Kachina Elementary School, the infill community, appropriately named Kachina Estates, embraces the remarkable views of Camelback Mountain.
Nestled into an acre sized pie shaped cul-de-sac lot, the lot geometry and front facing view orientation created a remarkable privacy challenge and influenced the forward facing facade and massing. An iconic, stone-clad massing wall element rests within an oversized south-facing fenestration, creating separation and privacy while affording views “above and beyond.”
Above and Beyond has Mid-Century DNA married with a larger sense of mass and scale. The pool pavilion bridges from the main residence to a guest casita which visually completes the need for protection and privacy from street and solar exposure.
The pie-shaped lot which tapered to the south created a challenge to harvest south light. This was one of the largest spatial organization influencers for the design. The design undulates to embrace south sun and organically creates remarkable outdoor living spaces.
This modernist home has a palate of granite and limestone wall cladding, plaster, and a painted metal fascia. The wall cladding seamlessly enters and exits the architecture affording interior and exterior continuity.
Kachina Estates was named an Award of Merit winner at the 2019 Gold Nugget Awards in the category of Best Residential Detached Collection of the Year. The annual awards ceremony was held at the Pacific Coast Builders Conference in San Francisco, CA in May 2019.
Project Details: Above and Beyond
Architecture: Drewett Works
Developer/Builder: Bedbrock Developers
Interior Design: Est Est
Land Planner/Civil Engineer: CVL Consultants
Photography: Dino Tonn and Steven Thompson
Awards:
Gold Nugget Award of Merit - Kachina Estates - Residential Detached Collection of the Year

Back to back bathroom vanities make quite a unique statement in this main bathroom. Add a luxury soaker tub, walk-in shower and white shiplap walls, and you have a retreat spa like no where else in the house!

Example of a farmhouse dark wood floor kitchen design in Boston with a farmhouse sink, shaker cabinets, white cabinets, paneled appliances and an island

Sponsored
Columbus, OH
Dave Fox Design Build Remodelers
Columbus Area's Luxury Design Build Firm | 17x Best of Houzz Winner!

David Patterson Photography
Mountain style living room photo in Denver with a standard fireplace and a stone fireplace
Mountain style living room photo in Denver with a standard fireplace and a stone fireplace

Bathroom - large mid-century modern master white tile terrazzo floor, white floor and double-sink bathroom idea in Austin with flat-panel cabinets, green cabinets, white walls, a drop-in sink, white countertops and a built-in vanity

The home design started with wide open dining, & kitchen for entertaining.
To make the new space not so "New" We used a reclaimed antique hutch we saved from an Atlanta home that was being torn down.
Photos- Rustic White Photography
Home Design Ideas

Sponsored
Columbus, OH
Snider & Metcalf Interior Design, LTD
Leading Interior Designers in Columbus, Ohio & Ponte Vedra, Florida

Inspiration for a transitional u-shaped medium tone wood floor and brown floor kitchen remodel in Los Angeles with an undermount sink, recessed-panel cabinets, white cabinets, white backsplash, mosaic tile backsplash, paneled appliances, an island and white countertops

Inspiration for a large contemporary master marble floor and white floor bathroom remodel in Los Angeles with flat-panel cabinets, dark wood cabinets, granite countertops, white walls, an undermount sink and a hinged shower door

Photo courtesy of Chipper Hatter
Inspiration for a mid-sized modern master white tile and subway tile marble floor doorless shower remodel in San Francisco with recessed-panel cabinets, white cabinets, a two-piece toilet, white walls, an undermount sink and marble countertops
Inspiration for a mid-sized modern master white tile and subway tile marble floor doorless shower remodel in San Francisco with recessed-panel cabinets, white cabinets, a two-piece toilet, white walls, an undermount sink and marble countertops
56


























