Home Design Ideas

Kitchen - mid-sized contemporary l-shaped dark wood floor and brown floor kitchen idea in New York with flat-panel cabinets, dark wood cabinets, white backsplash, paneled appliances, an island, white countertops, an undermount sink, quartzite countertops and stone slab backsplash

The Kiguchi family moved into their Austin, Texas home in 1994. Built in the 1980’s as part of a neighborhood development, they happily raised their family here but longed for something more contemporary. Once they became empty nesters, they decided it was time for a major remodel. After spending many years visiting Austin AIA Home Tours that highlight contemporary residential architecture, they had a lot of ideas and in 2013 were ready to interview architects and get their renovation underway.
The project turned into a major remodel due to an unstable foundation. Architects Ben Arbib and Ed Hughey, of Arbib Hughey Design were hired to solve the structural issue and look for inspiration in the bones of the house, which sat on top of a hillside and was surrounded by great views.
Unfortunately, with the old floor plan, the beautiful views were hidden by small windows that were poorly placed. In order to bring more natural light into the house the window sizes and configurations had to be addressed, all while keeping in mind the homeowners desire for a modern look and feel.
To achieve a more contemporary and sophisticated front of house, a new entry was designed that included removing a two-story bay window and porch. The entrance of the home also became more integrated with the landscape creating a template for new foliage to be planted. Older exterior materials were updated to incorporate a more muted palette of colors with a metal roof, dark grey siding in the back and white stucco in the front. Deep eaves were added over many of the new large windows for clean lines and sun protection.
“Inside it was about opening up the floor plan, expanding the views throughout the house, and updating the material palette to get a modern look that was also warm and inviting,” said Ben from Arbib Hughey Design. “Prior to the remodel, the house had the typical separation of rooms. We removed the walls between them and changed all of the windows to Milgard Thermally Improved Aluminum to connect the inside with the outside. No matter where you are you get nice views and natural light.”
The architects wanted to create some drama, which they accomplished with the window placement and opening up the interior floor plan to an open concept approach. Cabinetry was used to help delineate intimate spaces. To add warmth to an all-white living room, white-washed oak wood floors were installed and pine planks were used around the fireplace. The large windows served as artwork bringing the color of nature into the space.
An octagon shaped, elevated dining room, (named “the turret”), had a big impact on the design of the house. They architects rounded the corners and added larger window openings overlooking a new sunken garden. The great room was also softened by rounding out the corners and that circular theme continued throughout the house, being picked up in skylight wells and kitchen cabinetry. A staircase leading to a catwalk was added and the result was a two-story window wall that flooded the home with natural light.
When asked why Milgard® Thermally Improved Aluminum windows were selected, the architectural team listed many reasons:
1) Aesthetics: “We liked the slim profiles and narrow sightlines. The window frames never get in the way of the view and that was important to us. They also have a very contemporary look that went well with our design.”
2) Options: “We liked that we could get large sliding doors that matched the windows, giving us a very cohesive look and feel throughout the project.”
3) Cost Effective: “Milgard windows are affordable. You get a good product at a good price.”
4) Custom Sizes: “Milgard windows are customizable, which allowed us to get the right window for each location.”
Ready to take on your own traditional to modern home remodeling project? Arbib Hughey Design advises, “Work with a good architect. That means picking a team that is creative, communicative, listens well and is responsive. We think it’s important for an architect to listen to their clients and give them something they want, not something the architect thinks they should have. At the same time you want an architect who is willing and able to think outside the box and offer up design options that you may not have considered. Design is about a lot of back and forth, trying out ideas, getting feedback and trying again.”
The home was completely transformed into a unique, contemporary house perfectly integrated with its site. Internally the home has a natural flow for the occupants and externally it is integrated with the surroundings taking advantage of great natural light. As a side note, it was highly praised as part of the Austin AIA homes tour.

Mid-sized trendy open concept light wood floor and beige floor living room photo with white walls, no fireplace and no tv
Find the right local pro for your project

Nor-Son Custom Builders
Alyssa Lee Photography
Example of a huge transitional galley medium tone wood floor and brown floor wet bar design in Minneapolis with an undermount sink, recessed-panel cabinets, dark wood cabinets, quartzite countertops, mirror backsplash and white countertops
Example of a huge transitional galley medium tone wood floor and brown floor wet bar design in Minneapolis with an undermount sink, recessed-panel cabinets, dark wood cabinets, quartzite countertops, mirror backsplash and white countertops

Photo Cred: Seth Hannula
Example of a mid-sized transitional l-shaped dark wood floor and brown floor kitchen design in Minneapolis with an undermount sink, shaker cabinets, white cabinets, quartz countertops, white backsplash, ceramic backsplash, paneled appliances and no island
Example of a mid-sized transitional l-shaped dark wood floor and brown floor kitchen design in Minneapolis with an undermount sink, shaker cabinets, white cabinets, quartz countertops, white backsplash, ceramic backsplash, paneled appliances and no island
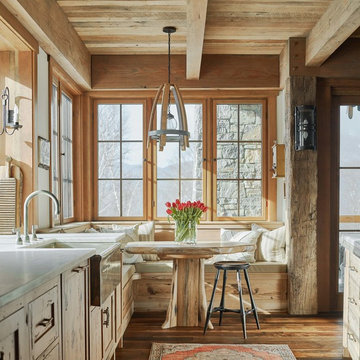
Photo: Jim Westphalen
Example of a mountain style medium tone wood floor and brown floor eat-in kitchen design in Burlington with a farmhouse sink, shaker cabinets, light wood cabinets and white countertops
Example of a mountain style medium tone wood floor and brown floor eat-in kitchen design in Burlington with a farmhouse sink, shaker cabinets, light wood cabinets and white countertops

Master Bathroom Addition with custom double vanity.
White herringbone tile with white wall subway tile. white pebble shower floor tile. Walnut rounded vanity mirrors. Brizo Fixtures. Cabinet hardware by School House Electric. Photo Credit: Amy Bartlam
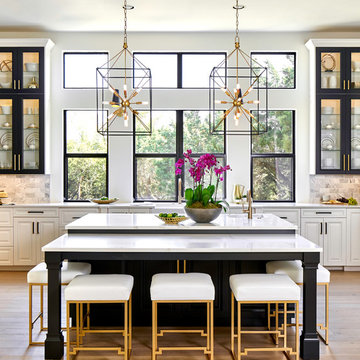
Stunning kitchen remodel and update by Haven Design and Construction! We painted the island and insets of the upper cabinets in a satin lacquer tinted to Benjamin Moore's 2133-10 "Onyx, and the perimeter cabinets in Sherwin Williams' SW 7005 "Pure White". Photo by Matthew Niemann

Transitional galley light wood floor and beige floor kitchen pantry photo in Other with an undermount sink, flat-panel cabinets, gray cabinets, white backsplash and white countertops
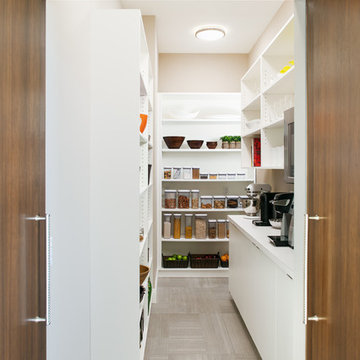
Transitional u-shaped beige floor kitchen pantry photo in Omaha with flat-panel cabinets and white cabinets

Photo By: Trent Bell
Sunroom - contemporary medium tone wood floor and brown floor sunroom idea in Boston with a standard fireplace, a stone fireplace and a standard ceiling
Sunroom - contemporary medium tone wood floor and brown floor sunroom idea in Boston with a standard fireplace, a stone fireplace and a standard ceiling

Builder: Hayes Signature Homes
Photography: Costa Christ Media
Country multicolored two-story mixed siding exterior home photo in Dallas with a metal roof
Country multicolored two-story mixed siding exterior home photo in Dallas with a metal roof

Example of an arts and crafts gray two-story brick exterior home design in Other with a mixed material roof
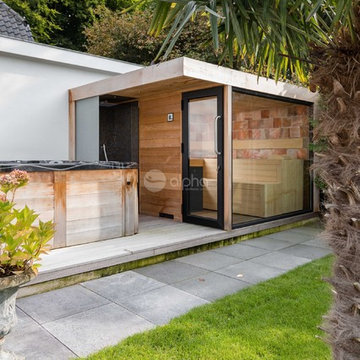
Alpha Wellness Sensations is the world's leading manufacturer of custom saunas, luxury infrared cabins, professional steam rooms, immersive salt caves, built-in ice chambers and experience showers for residential and commercial clients.
Our company is the dominating custom wellness provider in Europe for more than 35 years. All of our products are fabricated in Europe, 100% hand-crafted and fully compliant with EU’s rigorous product safety standards. We use only certified wood suppliers and have our own research & engineering facility where we developed our proprietary heating mediums. We keep our wood organically clean and never use in production any glues, polishers, pesticides, sealers or preservatives.

Powder room - mid-sized traditional marble floor and gray floor powder room idea in Minneapolis with recessed-panel cabinets, gray cabinets, gray walls, an undermount sink, marble countertops and gray countertops

Inspiration for a coastal carpeted and brown floor family room remodel in Indianapolis with blue walls, a standard fireplace and a wall-mounted tv
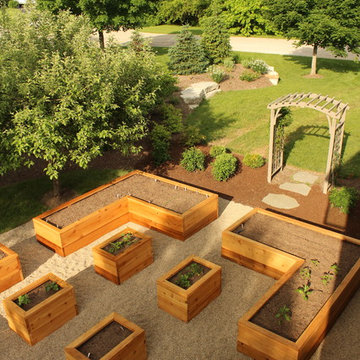
The entire garden
This is an example of a traditional landscaping in Chicago.
This is an example of a traditional landscaping in Chicago.
Home Design Ideas
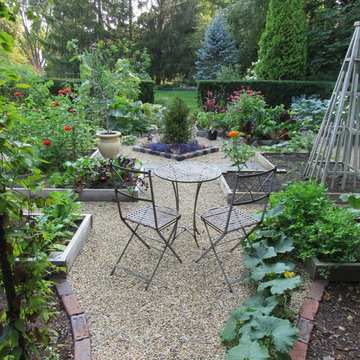
Joe Runde
Design ideas for a transitional gravel landscaping in Chicago.
Design ideas for a transitional gravel landscaping in Chicago.

Photographer - Marty Paoletta
Large elegant master white tile and ceramic tile ceramic tile and gray floor bathroom photo in Nashville with gray cabinets, a two-piece toilet, gray walls, an undermount sink, marble countertops, a hinged shower door, gray countertops and raised-panel cabinets
Large elegant master white tile and ceramic tile ceramic tile and gray floor bathroom photo in Nashville with gray cabinets, a two-piece toilet, gray walls, an undermount sink, marble countertops, a hinged shower door, gray countertops and raised-panel cabinets

This master bath remodel features a beautiful corner tub inside a walk-in shower. The side of the tub also doubles as a shower bench and has access to multiple grab bars for easy accessibility and an aging in place lifestyle. With beautiful wood grain porcelain tile in the flooring and shower surround, and venetian pebble accents and shower pan, this updated bathroom is the perfect mix of function and luxury.
3976
























