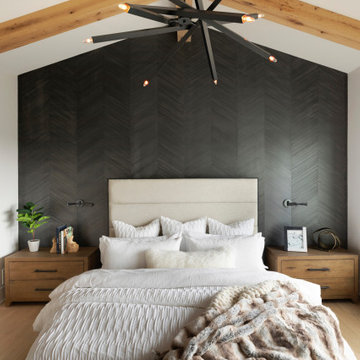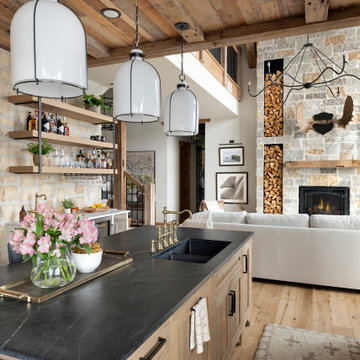Home Design Ideas

Wallpaper: York 63353 Estuary
Paint: Egret White Sw 7570
Tile: AMT Treverk White- all 3 sizes- Staggered. Grout: Mapei 93 Warm Gray
Wine Room: See detail C3
Cabinet: Clear Alder- Ebony- Slab Door
Wood top
Tile: AMT Lounge Spritzer 12 x24 Deco Inlay – Horizontal stacked
Grout: Mapei 93 Warm Gray
Photography: Steve Chenn

James Kruger, LandMark Photography
Interior Design: Martha O'Hara Interiors
Architect: Sharratt Design & Company
Inspiration for a large french country open concept and formal dark wood floor and brown floor living room remodel in Minneapolis with beige walls, a standard fireplace and a stone fireplace
Inspiration for a large french country open concept and formal dark wood floor and brown floor living room remodel in Minneapolis with beige walls, a standard fireplace and a stone fireplace

Elegant l-shaped kitchen photo in Phoenix with an undermount sink, shaker cabinets, white cabinets, white backsplash, subway tile backsplash, stainless steel appliances and an island
Find the right local pro for your project

Bathroom - cottage white tile and subway tile gray floor bathroom idea in San Diego with white walls

Photo by Madeline Tolle
Transitional master black floor bathroom photo in Los Angeles with shaker cabinets, gray cabinets, white walls, an undermount sink and white countertops
Transitional master black floor bathroom photo in Los Angeles with shaker cabinets, gray cabinets, white walls, an undermount sink and white countertops

This stunning, light-filled two story great room has a full height fireplace made from Northern Irish black limestone.
Example of a huge transitional open concept medium tone wood floor living room design in Detroit with gray walls, a standard fireplace, a stone fireplace and a wall-mounted tv
Example of a huge transitional open concept medium tone wood floor living room design in Detroit with gray walls, a standard fireplace, a stone fireplace and a wall-mounted tv

This guest bath has a light and airy feel with an organic element and pop of color. The custom vanity is in a midtown jade aqua-green PPG paint Holy Glen. It provides ample storage while giving contrast to the white and brass elements. A playful use of mixed metal finishes gives the bathroom an up-dated look. The 3 light sconce is gold and black with glass globes that tie the gold cross handle plumbing fixtures and matte black hardware and bathroom accessories together. The quartz countertop has gold veining that adds additional warmth to the space. The acacia wood framed mirror with a natural interior edge gives the bathroom an organic warm feel that carries into the curb-less shower through the use of warn toned river rock. White subway tile in an offset pattern is used on all three walls in the shower and carried over to the vanity backsplash. The shower has a tall niche with quartz shelves providing lots of space for storing shower necessities. The river rock from the shower floor is carried to the back of the niche to add visual interest to the white subway shower wall as well as a black Schluter edge detail. The shower has a frameless glass rolling shower door with matte black hardware to give the this smaller bathroom an open feel and allow the natural light in. There is a gold handheld shower fixture with a cross handle detail that looks amazing against the white subway tile wall. The white Sherwin Williams Snowbound walls are the perfect backdrop to showcase the design elements of the bathroom.
Photography by LifeCreated.
Reload the page to not see this specific ad anymore

Inspiration for a mid-sized contemporary l-shaped light wood floor and brown floor eat-in kitchen remodel in San Francisco with an undermount sink, shaker cabinets, white cabinets, quartzite countertops, white backsplash, ceramic backsplash, stainless steel appliances, an island and white countertops

Small powder room remodel. Added a small shower to existing powder room by taking space from the adjacent laundry area.
Powder room - small transitional ceramic tile ceramic tile, white floor and wainscoting powder room idea in Denver with open cabinets, blue cabinets, a two-piece toilet, blue walls, an integrated sink, white countertops and a freestanding vanity
Powder room - small transitional ceramic tile ceramic tile, white floor and wainscoting powder room idea in Denver with open cabinets, blue cabinets, a two-piece toilet, blue walls, an integrated sink, white countertops and a freestanding vanity

Designed by Malia Schultheis and built by Tru Form Tiny. This Tiny Home features Blue stained pine for the ceiling, pine wall boards in white, custom barn door, custom steel work throughout, and modern minimalist window trim. The Cabinetry is Maple with stainless steel countertop and hardware. The backsplash is a glass and stone mix. It only has a 2 burner cook top and no oven. The washer/ drier combo is in the kitchen area. Open shelving was installed to maintain an open feel.

Bathroom - large mid-century modern master white tile terrazzo floor, white floor and double-sink bathroom idea in Austin with flat-panel cabinets, green cabinets, white walls, a drop-in sink, white countertops and a built-in vanity

FX Home Tours
Interior Design: Osmond Design
Example of a large transitional open concept light wood floor and brown floor family room design in Salt Lake City with beige walls, a stone fireplace, a wall-mounted tv and a ribbon fireplace
Example of a large transitional open concept light wood floor and brown floor family room design in Salt Lake City with beige walls, a stone fireplace, a wall-mounted tv and a ribbon fireplace
Reload the page to not see this specific ad anymore

Light hardwood floors flow from room to room on the first level. Oil-rubbed bronze light fixtures add a sense of eclectic elegance to the farmhouse setting. Horizontal stair railings give a modern touch to the farmhouse nostalgia. Stained wooden beams contrast beautifully with the crisp white tongue and groove ceiling. A barn door conceals a private, well-lit office or homework nook with bespoke shelving.

The upper deck includes Ipe flooring, an outdoor kitchen with concrete countertops, and a custom decorative metal railing that connects to the lower deck's artificial turf area. The ground level features custom concrete pavers, fire pit, open framed pergola with day bed and under decking system.

Waking up to vaulted ceilings, reclaimed beams, and natural lighting is our builder's prescription to a morning that starts on the right note! Add a few extraordinary design details like this modern chandelier and a bold accent wall and you may think you are still dreaming...
Home Design Ideas
Reload the page to not see this specific ad anymore

Design ideas for a large traditional partial sun hillside landscaping in Other.

Example of a mid-sized 1950s l-shaped cement tile floor and gray floor eat-in kitchen design in Minneapolis with an undermount sink, flat-panel cabinets, quartz countertops, white backsplash, cement tile backsplash, stainless steel appliances, no island, black countertops and dark wood cabinets

Inspiration for a large cottage wooden u-shaped mixed material railing staircase remodel in Detroit with painted risers
4216





























