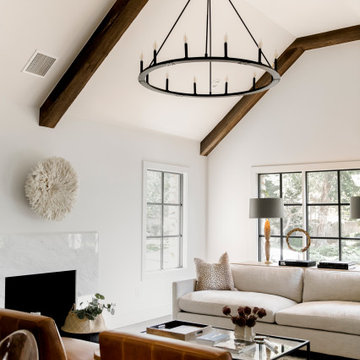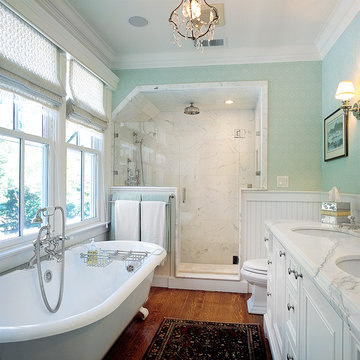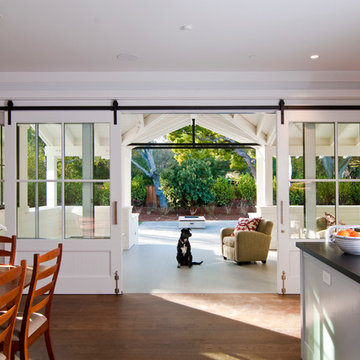Home Design Ideas

Bathroom - contemporary master black tile gray floor bathroom idea in DC Metro with flat-panel cabinets, medium tone wood cabinets, brown walls, a vessel sink and white countertops

This stunning custom master closet is part of a whole house design and renovation project by Haven Design and Construction. The homeowners desired a master suite with a dream closet that had a place for everything. We started by significantly rearranging the master bath and closet floorplan to allow room for a more spacious closet. The closet features lighted storage for purses and shoes, a rolling ladder for easy access to top shelves, pull down clothing rods, an island with clothes hampers and a handy bench, a jewelry center with mirror, and ample hanging storage for clothing.

Inspiration for a large contemporary galley dark wood floor and brown floor open concept kitchen remodel in Detroit with white backsplash, white appliances, an island, white countertops, an undermount sink, recessed-panel cabinets, white cabinets, quartzite countertops and stone slab backsplash
Find the right local pro for your project

Inspiration for a rustic master gray tile medium tone wood floor and brown floor bathroom remodel in Other with an undermount sink, a hinged shower door, light wood cabinets, gray walls, gray countertops and flat-panel cabinets

A newly created bunk room not only features bunk beds for this family's young children, but additional beds for sleepovers for years to come!
Example of a mid-sized cottage gender-neutral light wood floor and beige floor kids' room design in New York with white walls
Example of a mid-sized cottage gender-neutral light wood floor and beige floor kids' room design in New York with white walls
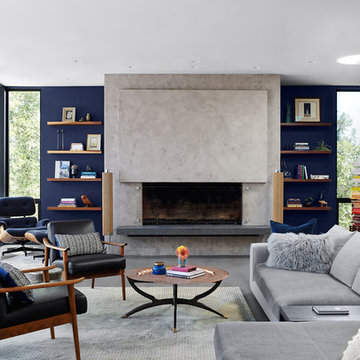
Inspiration for a 1960s open concept gray floor living room remodel in San Francisco with blue walls and a standard fireplace

Brooklyn backyard patio design in Prospect Heights for a young, professional couple who loves to both entertain and relax! This space includes a West Elm outdoor sectional and round concrete outdoor coffee table.

A few words our clients used to describe their dream kitchen: nothing shiny, comfort, cooking, rustic, utilitarian. Aside from the sheen on that bronze hardware, looks about right to us!

Wet bar - transitional single-wall light wood floor wet bar idea in Other with an undermount sink, shaker cabinets, black cabinets, mirror backsplash and white countertops

Kitchen - transitional l-shaped medium tone wood floor and brown floor kitchen idea in Other with a farmhouse sink, shaker cabinets, blue cabinets, white backsplash, an island and gray countertops

Inspiration for a mid-sized transitional u-shaped medium tone wood floor and brown floor kitchen pantry remodel in Detroit with an undermount sink, shaker cabinets, white cabinets, quartz countertops, beige backsplash, porcelain backsplash, stainless steel appliances, an island and beige countertops
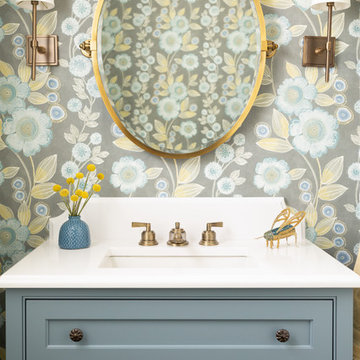
Powder room vanity Benjamin Moore polaris blue
Wallpaper "bloom"
Powder room - coastal powder room idea in Boston with beaded inset cabinets, blue cabinets, multicolored walls, an undermount sink and white countertops
Powder room - coastal powder room idea in Boston with beaded inset cabinets, blue cabinets, multicolored walls, an undermount sink and white countertops
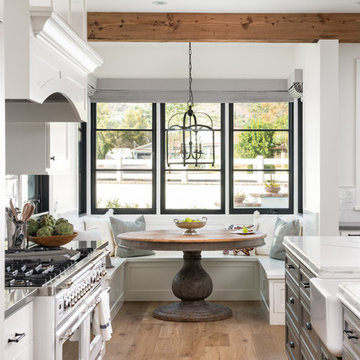
Cottage galley medium tone wood floor and brown floor eat-in kitchen photo in Phoenix with a farmhouse sink, gray cabinets and white countertops

Walk-in closet - large transitional gender-neutral carpeted and gray floor walk-in closet idea in Oklahoma City with open cabinets and gray cabinets

Photo: Lisa Petrole
Inspiration for a huge contemporary concrete floor and gray floor entryway remodel in San Francisco with a medium wood front door and black walls
Inspiration for a huge contemporary concrete floor and gray floor entryway remodel in San Francisco with a medium wood front door and black walls

Hidden Speakers with Painted Speaker Cloth
Trendy open concept family room photo in Miami with beige walls and a media wall
Trendy open concept family room photo in Miami with beige walls and a media wall
Home Design Ideas

Sponsored
Columbus, OH
Dave Fox Design Build Remodelers
Columbus Area's Luxury Design Build Firm | 17x Best of Houzz Winner!

Karen Swanson, owner of New England Design Works in Manchester, MA keeps designing award winning Pennville Custom Cabinetry kitchens. You may remember that earlier this year, Karen won both the regional Sub-Zero Design Contest and the National Kitchen & Bath Association's medium kitchen of the year.
nedesignworks@gmail.com
978.500.1096.
56


























