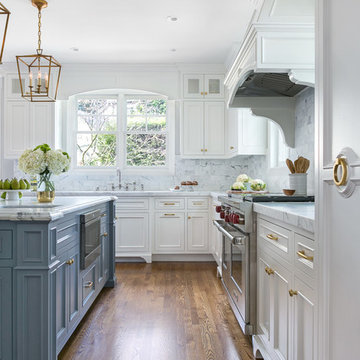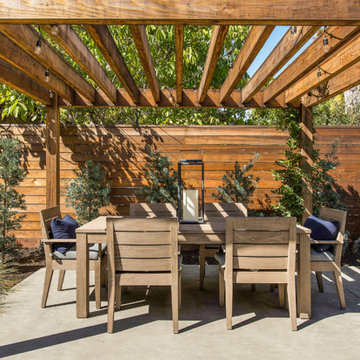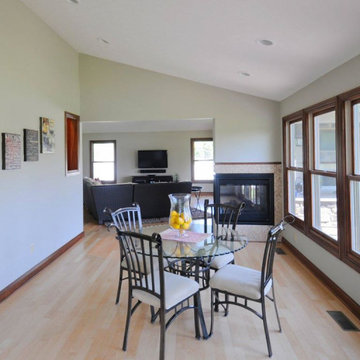Home Design Ideas

Example of a transitional 3/4 white tile bathroom design in San Francisco with black cabinets, gray walls, a vessel sink, recessed-panel cabinets, a one-piece toilet, marble countertops and white countertops

Transitional galley light wood floor and beige floor kitchen pantry photo in Other with an undermount sink, flat-panel cabinets, gray cabinets, white backsplash and white countertops
Find the right local pro for your project

Inspiration for a country backyard rectangular pool house remodel in New York

Gibeon Photography. Troy Lighting Edison Pendants / Phillip Jeffries Faux Leather Wall covering
Alcove shower - rustic alcove shower idea in New York with flat-panel cabinets, medium tone wood cabinets, beige walls, an integrated sink, concrete countertops and a hinged shower door
Alcove shower - rustic alcove shower idea in New York with flat-panel cabinets, medium tone wood cabinets, beige walls, an integrated sink, concrete countertops and a hinged shower door

This pantry design shows how two different cabinetry colors work together to create and unique and beautiful space.
Custom Closets Sarasota County Manatee County Custom Storage Sarasota County Manatee County

Cottage brown floor entryway photo in Chicago with white walls and a black front door

Sponsored
Columbus, OH
Dave Fox Design Build Remodelers
Columbus Area's Luxury Design Build Firm | 17x Best of Houzz Winner!

wood counter stools, cottage, crown molding, green island, hardwood floor, kitchen tv, lake house, stained glass pendant lights, sage green, tiffany lights, wood hood

Fire pit seating area with fountain and pathway to upper level landscape.
©Daniel Bosler Photography
Design ideas for a large contemporary drought-tolerant backyard concrete paver landscaping in Los Angeles with a fire pit.
Design ideas for a large contemporary drought-tolerant backyard concrete paver landscaping in Los Angeles with a fire pit.

Custom kitchen with Danby Marble and Pietra Cardosa Counters
Example of a farmhouse kitchen design in Boston
Example of a farmhouse kitchen design in Boston

Black and white beautifully combined make this bathroom sleek and chic. Clean lines and modern design elements encompass this client's flawless design flair.
Photographer: Morgan English @theenglishden

Kitchen pantry - mid-sized country porcelain tile and gray floor kitchen pantry idea in Chicago with medium tone wood cabinets, solid surface countertops and no island

Jackie K Photo
Bathroom - mid-sized transitional 3/4 white tile and porcelain tile porcelain tile and gray floor bathroom idea in Other with raised-panel cabinets, white cabinets, a two-piece toilet, white walls, an undermount sink, solid surface countertops and a hinged shower door
Bathroom - mid-sized transitional 3/4 white tile and porcelain tile porcelain tile and gray floor bathroom idea in Other with raised-panel cabinets, white cabinets, a two-piece toilet, white walls, an undermount sink, solid surface countertops and a hinged shower door

This classic DEANE Inc kitchen has all the greatest custom features from its unique carriage doors allowing for a rush of sunlight, as well as it’s stainless steel accents through the custom cabinetry and the countertop stools. The white marble countertop and fresh white tiled backsplash also creates a clean look.

The centerpiece of this living room is the 2 sided fireplace, shared with the Sunroom. The coffered ceilings help define the space within the Great Room concept and the neutral furniture with pops of color help give the area texture and character. The stone on the fireplace is called Blue Mountain and was over-grouted in white. The concealed fireplace rises from inside the floor to fill in the space on the left of the fireplace while in use.

This beautiful eclectic kitchen brings together the class and simplistic feel of mid century modern with the comfort and natural elements of the farmhouse style. The white cabinets, tile and countertops make the perfect backdrop for the pops of color from the beams, brass hardware and black metal fixtures and cabinet frames.
Home Design Ideas

Interior Design: Ilana Cohen | Styling & Photos: Sarah Owen
Kitchen - transitional brown floor and dark wood floor kitchen idea in San Francisco with a farmhouse sink, quartz countertops, white backsplash, stainless steel appliances, an island, white countertops, shaker cabinets, blue cabinets and subway tile backsplash
Kitchen - transitional brown floor and dark wood floor kitchen idea in San Francisco with a farmhouse sink, quartz countertops, white backsplash, stainless steel appliances, an island, white countertops, shaker cabinets, blue cabinets and subway tile backsplash

Unlimited Style Photography
Inspiration for a small contemporary backyard patio remodel in Los Angeles with a fire pit and a pergola
Inspiration for a small contemporary backyard patio remodel in Los Angeles with a fire pit and a pergola

http://www.usframelessglassshowerdoor.com/
Inspiration for a mid-sized timeless master white tile, beige tile, brown tile and porcelain tile porcelain tile alcove shower remodel in Newark with a one-piece toilet, beige walls and marble countertops
Inspiration for a mid-sized timeless master white tile, beige tile, brown tile and porcelain tile porcelain tile alcove shower remodel in Newark with a one-piece toilet, beige walls and marble countertops
56




























