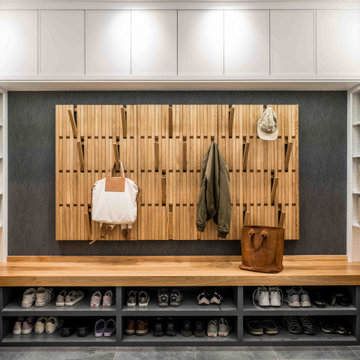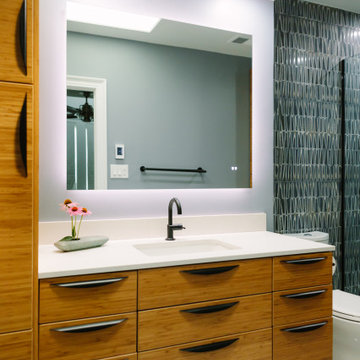Home Design Ideas
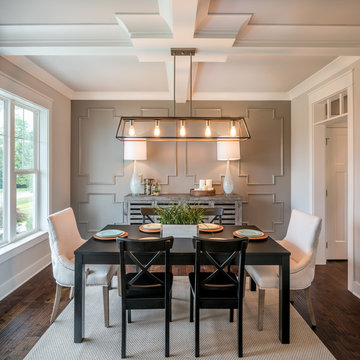
Jason Sandy www.AngleEyePhotography.com
Inspiration for a cottage dark wood floor and brown floor enclosed dining room remodel in Philadelphia with white walls
Inspiration for a cottage dark wood floor and brown floor enclosed dining room remodel in Philadelphia with white walls
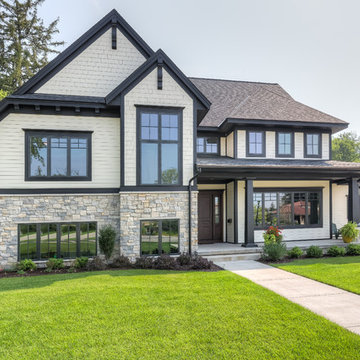
Graced with an abundance of windows, Alexandria’s modern meets traditional exterior boasts stylish stone accents, interesting rooflines and a pillared and welcoming porch. You’ll never lack for style or sunshine in this inspired transitional design perfect for a growing family. The timeless design merges a variety of classic architectural influences and fits perfectly into any neighborhood. A farmhouse feel can be seen in the exterior’s peaked roof, while the shingled accents reference the ever-popular Craftsman style. Inside, an abundance of windows flood the open-plan interior with light. Beyond the custom front door with its eye-catching sidelights is 2,350 square feet of living space on the first level, with a central foyer leading to a large kitchen and walk-in pantry, adjacent 14 by 16-foot hearth room and spacious living room with a natural fireplace. Also featured is a dining area and convenient home management center perfect for keeping your family life organized on the floor plan’s right side and a private study on the left, which lead to two patios, one covered and one open-air. Private spaces are concentrated on the 1,800-square-foot second level, where a large master suite invites relaxation and rest and includes built-ins, a master bath with double vanity and two walk-in closets. Also upstairs is a loft, laundry and two additional family bedrooms as well as 400 square foot of attic storage. The approximately 1,500-square-foot lower level features a 15 by 24-foot family room, a guest bedroom, billiards and refreshment area, and a 15 by 26-foot home theater perfect for movie nights.
Photographer: Ashley Avila Photography
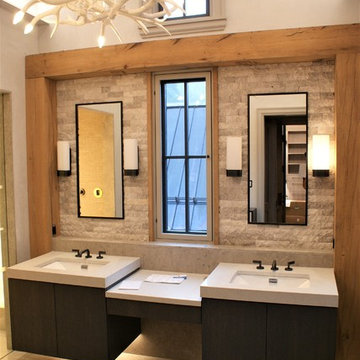
Inspiration for a mid-sized modern master porcelain tile bathroom remodel in Denver with flat-panel cabinets, dark wood cabinets, an undermount sink and beige walls
Find the right local pro for your project

This modern farmhouse kitchen features traditional cabinetry with a dry bar and extra counter space for entertaining. The open shelving creates the perfect display for farmhouse-style kitchen decor. Copper accents pop against the white tile backsplash and faux greenery.

Rich wall color and traditional panel and depth and texture to this tiny powder room tucked in on the Parlor Level of this brownstone. Brass fixtures and sparkly to this moody intimate space.
Photo Credit: Blackstock Photography
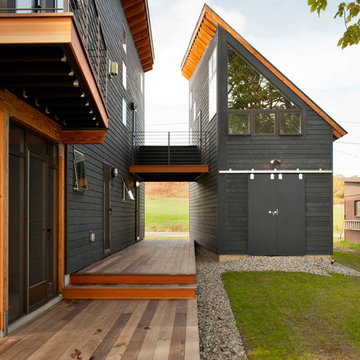
Looking towards entry
Photo by Michael Heeney
Example of a mid-sized trendy gray two-story wood house exterior design in Burlington with a shed roof and a metal roof
Example of a mid-sized trendy gray two-story wood house exterior design in Burlington with a shed roof and a metal roof
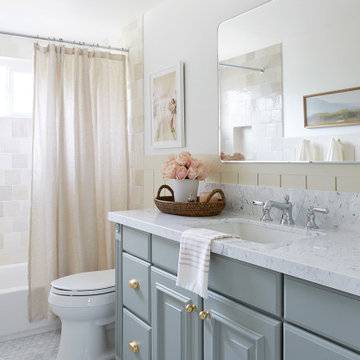
Inspiration for a mid-sized timeless single-sink bathroom remodel in Los Angeles with marble countertops
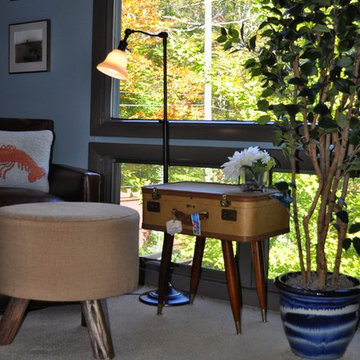
Seating area in bedroom; Custom suitcase table was made by us. Contact us about making a custom one for you.
Photo byBen Sunny
Inspiration for a mid-sized eclectic master bedroom remodel in Boston with blue walls
Inspiration for a mid-sized eclectic master bedroom remodel in Boston with blue walls

Outdoor shower deck - contemporary side yard outdoor shower deck idea in Tampa with no cover
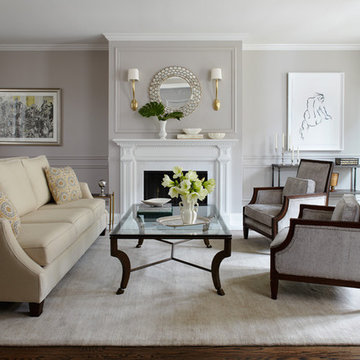
Werner Straube
Living room - large traditional formal and enclosed medium tone wood floor and brown floor living room idea in Chicago with gray walls, a standard fireplace and a stone fireplace
Living room - large traditional formal and enclosed medium tone wood floor and brown floor living room idea in Chicago with gray walls, a standard fireplace and a stone fireplace
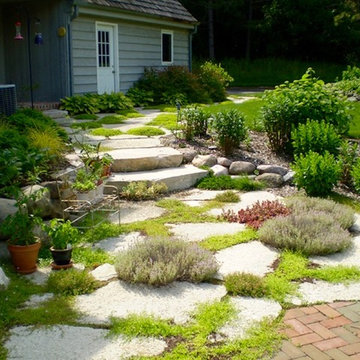
This is an example of a mid-sized traditional partial sun front yard stone landscaping in Milwaukee.
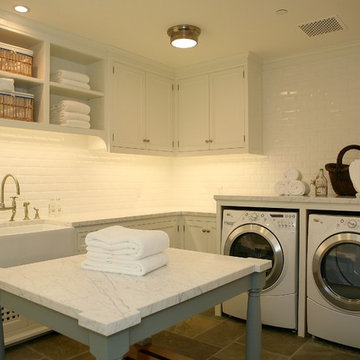
Example of a classic laundry room design in Los Angeles with a farmhouse sink and white countertops
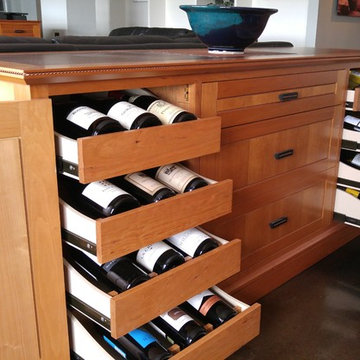
Koering Custom Furniture, LLC.
Scottsdale's High End Custom Furniture Maker
Location: 555 West 2nd Ave. #A-11
Mesa, AZ 85210
Example of an arts and crafts wine cellar design in Phoenix
Example of an arts and crafts wine cellar design in Phoenix

60" Dual Fuel Wolf Range with griddle & grill
Inspiration for a huge transitional dark wood floor and brown floor kitchen remodel in Charlotte with a farmhouse sink, white cabinets, quartz countertops, white backsplash, ceramic backsplash, stainless steel appliances, an island, white countertops and recessed-panel cabinets
Inspiration for a huge transitional dark wood floor and brown floor kitchen remodel in Charlotte with a farmhouse sink, white cabinets, quartz countertops, white backsplash, ceramic backsplash, stainless steel appliances, an island, white countertops and recessed-panel cabinets

Example of a transitional white tile and subway tile mosaic tile floor and multicolored floor bathroom design in Austin with recessed-panel cabinets, blue cabinets, beige walls, an undermount sink and white countertops
Home Design Ideas
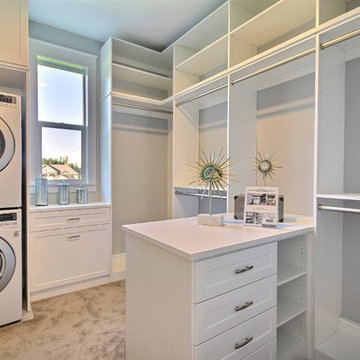
The Aerius - Modern Craftsman in Ridgefield Washington by Cascade West Development Inc.
Upon opening the 8ft tall door and entering the foyer an immediate display of light, color and energy is presented to us in the form of 13ft coffered ceilings, abundant natural lighting and an ornate glass chandelier. Beckoning across the hall an entrance to the Great Room is beset by the Master Suite, the Den, a central stairway to the Upper Level and a passageway to the 4-bay Garage and Guest Bedroom with attached bath. Advancement to the Great Room reveals massive, built-in vertical storage, a vast area for all manner of social interactions and a bountiful showcase of the forest scenery that allows the natural splendor of the outside in. The sleek corner-kitchen is composed with elevated countertops. These additional 4in create the perfect fit for our larger-than-life homeowner and make stooping and drooping a distant memory. The comfortable kitchen creates no spatial divide and easily transitions to the sun-drenched dining nook, complete with overhead coffered-beam ceiling. This trifecta of function, form and flow accommodates all shapes and sizes and allows any number of events to be hosted here. On the rare occasion more room is needed, the sliding glass doors can be opened allowing an out-pour of activity. Almost doubling the square-footage and extending the Great Room into the arboreous locale is sure to guarantee long nights out under the stars.
Cascade West Facebook: https://goo.gl/MCD2U1
Cascade West Website: https://goo.gl/XHm7Un
These photos, like many of ours, were taken by the good people of ExposioHDR - Portland, Or
Exposio Facebook: https://goo.gl/SpSvyo
Exposio Website: https://goo.gl/Cbm8Ya
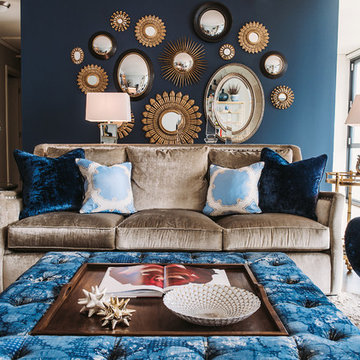
Two Birds Photography
Transitional medium tone wood floor living room photo in Chicago with blue walls
Transitional medium tone wood floor living room photo in Chicago with blue walls
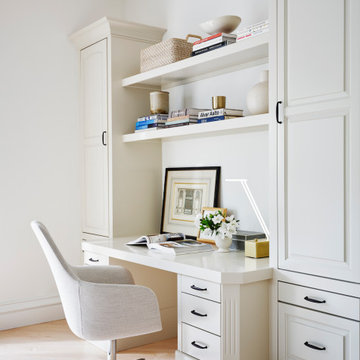
Example of a small classic built-in desk light wood floor and brown floor home office design in San Francisco with white walls and no fireplace
42

























