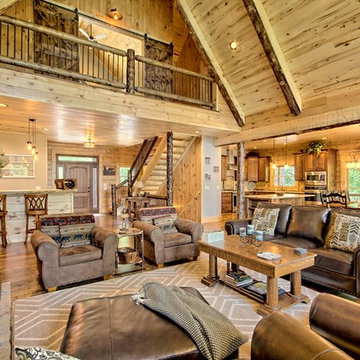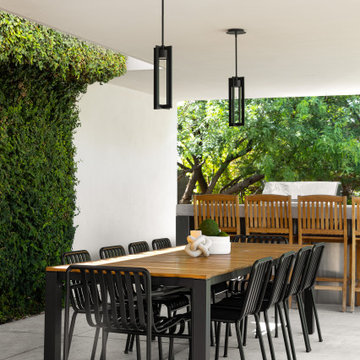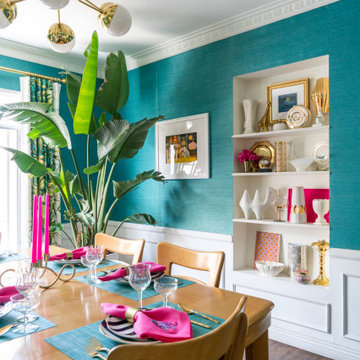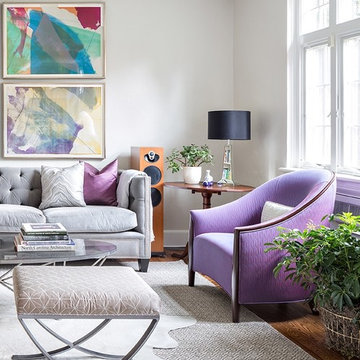Home Design Ideas
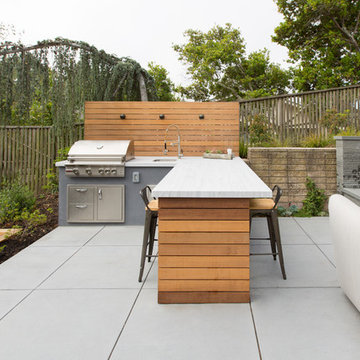
Trendy backyard concrete paver patio photo in San Francisco with no cover
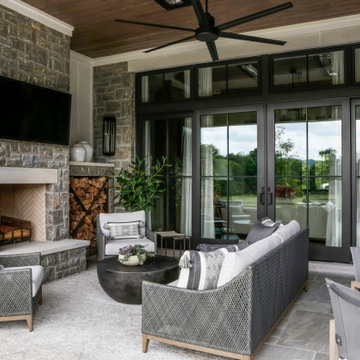
Large french country backyard stone patio photo in Nashville with a roof extension
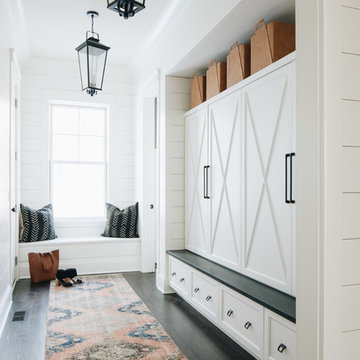
Farmhouse dark wood floor and brown floor mudroom photo in Chicago with white walls
Find the right local pro for your project
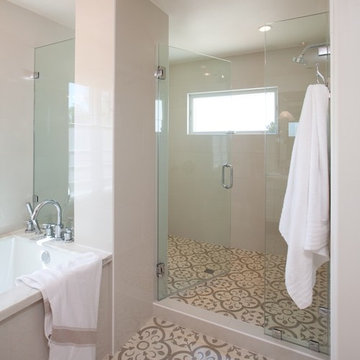
Large transitional master white tile and porcelain tile porcelain tile and multicolored floor alcove shower photo in Los Angeles with an undermount tub, white walls and a hinged shower door

Bathroom with black concrete countertop, green vanity, shiplap walls with a design pattern on the top half.
Photographer: Rob Karosis
Inspiration for a mid-sized country white tile slate floor and black floor bathroom remodel in New York with flat-panel cabinets, green cabinets, white walls, an undermount sink, concrete countertops and black countertops
Inspiration for a mid-sized country white tile slate floor and black floor bathroom remodel in New York with flat-panel cabinets, green cabinets, white walls, an undermount sink, concrete countertops and black countertops
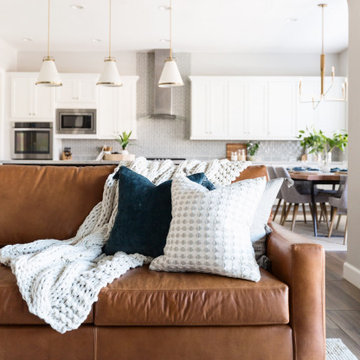
Family room - contemporary open concept brown floor family room idea in Phoenix with white walls
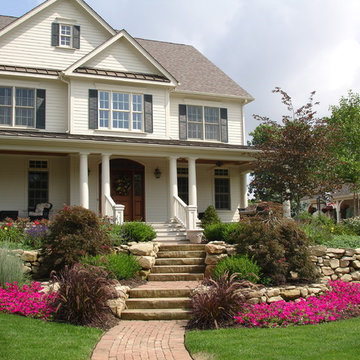
Sponsored
Columbus, OH
Free consultation for landscape design!
Peabody Landscape Group
Franklin County's Reliable Landscape Design & Contracting

Inspiration for a mid-sized transitional master gray tile and ceramic tile porcelain tile and double-sink freestanding bathtub remodel in Seattle with shaker cabinets, gray cabinets, an undermount sink, quartz countertops, a hinged shower door, white countertops and a built-in vanity

Large transitional master gray tile and marble tile marble floor and gray floor walk-in shower photo in Cincinnati with recessed-panel cabinets, gray cabinets, white walls, an undermount sink, marble countertops, a hinged shower door and gray countertops
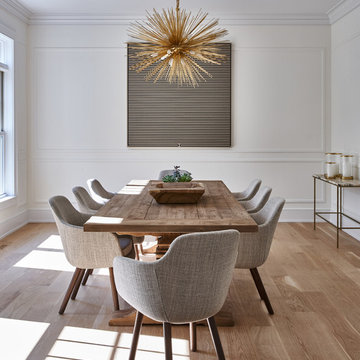
Dining room - contemporary medium tone wood floor and brown floor dining room idea in New York with white walls
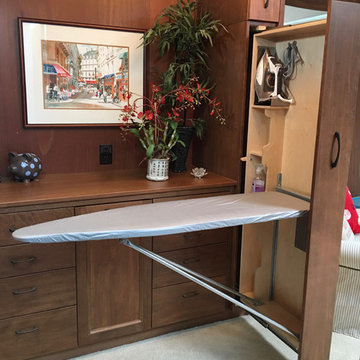
A pull-out ironing center that is in the fully-open position with the full-size 53" ironing board/cover/pad extended and locked into place. This is a left facing unit. The ironing center may be ordered as a right-facing unit as well.

Example of a transitional l-shaped light wood floor and beige floor kitchen design in Chicago with an undermount sink, shaker cabinets, blue cabinets, white backsplash, subway tile backsplash, an island and white countertops

Sponsored
Columbus, OH
Licensed Contractor with Multiple Award
RTS Home Solutions
BIA of Central Ohio Award Winning Contractor

Red reading room
Example of a mid-sized trendy enclosed ceramic tile and beige floor family room library design in Other with red walls
Example of a mid-sized trendy enclosed ceramic tile and beige floor family room library design in Other with red walls

Example of a large classic l-shaped dark wood floor and brown floor eat-in kitchen design in New York with an undermount sink, shaker cabinets, white cabinets, multicolored backsplash, mosaic tile backsplash, stainless steel appliances, two islands and soapstone countertops

Francis Dzikowski
Small transitional u-shaped dark wood floor and brown floor enclosed kitchen photo in New York with white cabinets, beige backsplash, an undermount sink, recessed-panel cabinets, soapstone countertops, subway tile backsplash, stainless steel appliances and no island
Small transitional u-shaped dark wood floor and brown floor enclosed kitchen photo in New York with white cabinets, beige backsplash, an undermount sink, recessed-panel cabinets, soapstone countertops, subway tile backsplash, stainless steel appliances and no island
Home Design Ideas

Sponsored
Westerville, OH
Red Pine Landscaping
Industry Leading Landscape Contractors in Franklin County, OH

Example of a cottage powder room design in Salt Lake City with flat-panel cabinets, medium tone wood cabinets, gray walls, an undermount sink and white countertops

David O. Marlow
Example of a large minimalist formal and open concept light wood floor and beige floor living room design in Denver with white walls, a ribbon fireplace, a concrete fireplace and no tv
Example of a large minimalist formal and open concept light wood floor and beige floor living room design in Denver with white walls, a ribbon fireplace, a concrete fireplace and no tv
16

























