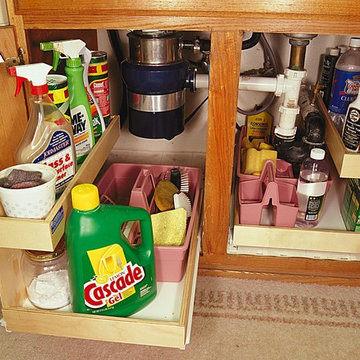Home Design Ideas

Inspiration for a large transitional l-shaped dark wood floor and brown floor eat-in kitchen remodel in Other with white cabinets, quartz countertops, gray backsplash, stainless steel appliances, an island, an undermount sink, shaker cabinets and stone tile backsplash
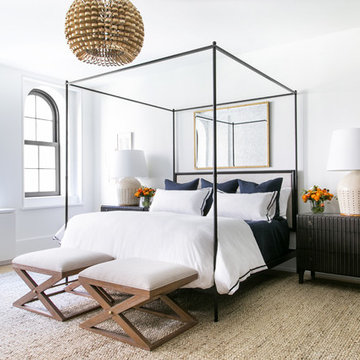
Interior Design, Custom Furniture Design, & Art Curation by Chango & Co.
Photography by Raquel Langworthy
See the full story in Domino
Inspiration for a large transitional master light wood floor and beige floor bedroom remodel in New York with white walls and no fireplace
Inspiration for a large transitional master light wood floor and beige floor bedroom remodel in New York with white walls and no fireplace

Example of a large transitional l-shaped light wood floor and beige floor open concept kitchen design in San Francisco with shaker cabinets, white cabinets, gray backsplash, paneled appliances, an island, a single-bowl sink, marble countertops, marble backsplash and white countertops
Find the right local pro for your project
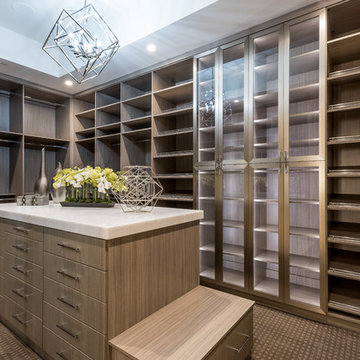
His Closet - Custom Shelving
Example of a large trendy gender-neutral carpeted and brown floor dressing room design in Las Vegas with flat-panel cabinets and medium tone wood cabinets
Example of a large trendy gender-neutral carpeted and brown floor dressing room design in Las Vegas with flat-panel cabinets and medium tone wood cabinets
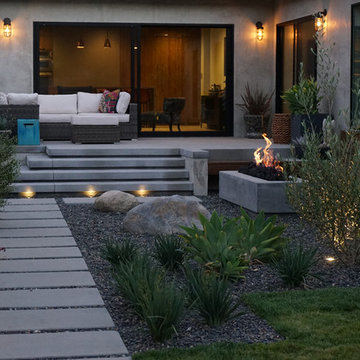
Innis Casey Photography
Photo of a large modern drought-tolerant and shade backyard gravel landscaping in Los Angeles with a fire pit.
Photo of a large modern drought-tolerant and shade backyard gravel landscaping in Los Angeles with a fire pit.

Seamus Payne
Example of a country light wood floor and beige floor entryway design in Tampa with white walls and a dark wood front door
Example of a country light wood floor and beige floor entryway design in Tampa with white walls and a dark wood front door
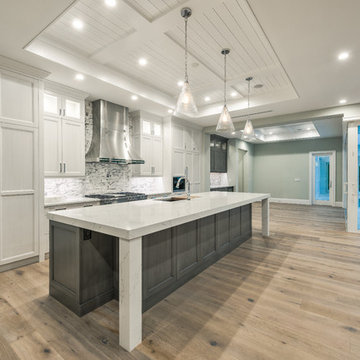
Matt Steeves Photography
All appliances are Miele high tech. appliances.
Example of a large minimalist l-shaped light wood floor and brown floor open concept kitchen design with recessed-panel cabinets, gray cabinets, granite countertops, beige backsplash, ceramic backsplash, an island, an undermount sink and stainless steel appliances
Example of a large minimalist l-shaped light wood floor and brown floor open concept kitchen design with recessed-panel cabinets, gray cabinets, granite countertops, beige backsplash, ceramic backsplash, an island, an undermount sink and stainless steel appliances

Off the kitchen and overlooking the pool, the porch was remodeled into an office and cozy sunroom; it quickly became the grandchildren's favorite hangout. Sunbrella fabrics provide protection against sun and sticky hands.
Featured in Charleston Style + Design, Winter 2013
Holger Photography

Photo: Mars Photo and Design © 2017 Houzz. Underneath the basement stairs is the perfect spot for a custom designed and built bed that has lots of storage. The unique stair railing was custom built and adds interest in the basement remodel done by Meadowlark Design + Build.
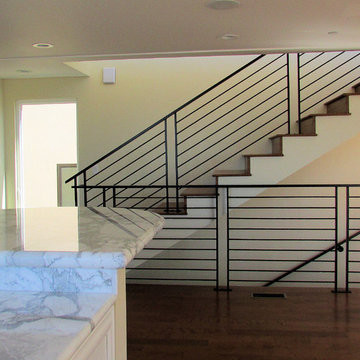
Inspiration for a large contemporary wooden straight metal railing staircase remodel in Los Angeles with wooden risers

Scott Hargis Photography
Ornate dark wood floor kitchen photo in San Francisco with an undermount sink, shaker cabinets, green cabinets, wood countertops, white backsplash, subway tile backsplash, stainless steel appliances and an island
Ornate dark wood floor kitchen photo in San Francisco with an undermount sink, shaker cabinets, green cabinets, wood countertops, white backsplash, subway tile backsplash, stainless steel appliances and an island
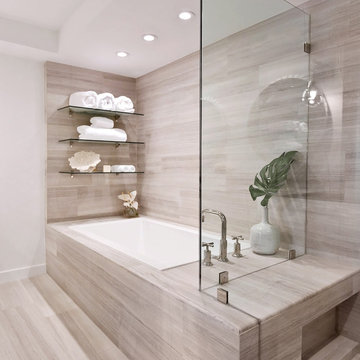
Drop-in bathtub - contemporary beige floor drop-in bathtub idea in Miami with beige walls

Small trendy kids' multicolored tile and mosaic tile mosaic tile floor bathroom photo in Miami with flat-panel cabinets, blue cabinets, a one-piece toilet, multicolored walls, an integrated sink and solid surface countertops

Michael J. Lee
Kitchen - mid-sized transitional galley medium tone wood floor kitchen idea in Boston with an undermount sink, gray cabinets, marble countertops, white backsplash, glass tile backsplash, stainless steel appliances, an island and shaker cabinets
Kitchen - mid-sized transitional galley medium tone wood floor kitchen idea in Boston with an undermount sink, gray cabinets, marble countertops, white backsplash, glass tile backsplash, stainless steel appliances, an island and shaker cabinets
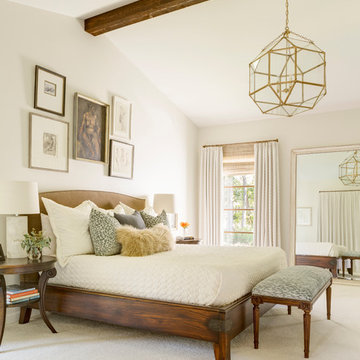
Master Bedroom
Example of a large farmhouse master carpeted and beige floor bedroom design in Little Rock with white walls
Example of a large farmhouse master carpeted and beige floor bedroom design in Little Rock with white walls
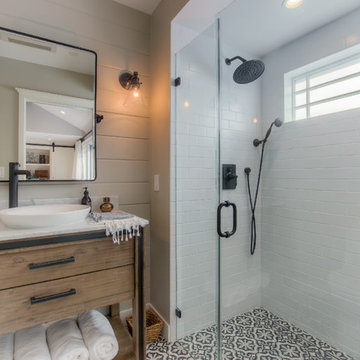
This beautiful bathroom features cement tiles (from Cement Tile Shop) on the floors with an infinity drain a custom frameless shower door and custom lighting. Vanity is Signature Hardware, and mirror is from Pottery Barn.
Home Design Ideas

Free ebook, Creating the Ideal Kitchen. DOWNLOAD NOW
This large open concept kitchen and dining space was created by removing a load bearing wall between the old kitchen and a porch area. The new porch was insulated and incorporated into the overall space. The kitchen remodel was part of a whole house remodel so new quarter sawn oak flooring, a vaulted ceiling, windows and skylights were added.
A large calcutta marble topped island takes center stage. It houses a 5’ galley workstation - a sink that provides a convenient spot for prepping, serving, entertaining and clean up. A 36” induction cooktop is located directly across from the island for easy access. Two appliance garages on either side of the cooktop house small appliances that are used on a daily basis.
Honeycomb tile by Ann Sacks and open shelving along the cooktop wall add an interesting focal point to the room. Antique mirrored glass faces the storage unit housing dry goods and a beverage center. “I chose details for the space that had a bit of a mid-century vibe that would work well with what was originally a 1950s ranch. Along the way a previous owner added a 2nd floor making it more of a Cape Cod style home, a few eclectic details felt appropriate”, adds Klimala.
The wall opposite the cooktop houses a full size fridge, freezer, double oven, coffee machine and microwave. “There is a lot of functionality going on along that wall”, adds Klimala. A small pull out countertop below the coffee machine provides a spot for hot items coming out of the ovens.
The rooms creamy cabinetry is accented by quartersawn white oak at the island and wrapped ceiling beam. The golden tones are repeated in the antique brass light fixtures.
“This is the second kitchen I’ve had the opportunity to design for myself. My taste has gotten a little less traditional over the years, and although I’m still a traditionalist at heart, I had some fun with this kitchen and took some chances. The kitchen is super functional, easy to keep clean and has lots of storage to tuck things away when I’m done using them. The casual dining room is fabulous and is proving to be a great spot to linger after dinner. We love it!”
Designed by: Susan Klimala, CKD, CBD
For more information on kitchen and bath design ideas go to: www.kitchenstudio-ge.com

Large traditional brown two-story brick house exterior idea in Dallas with a hip roof and a shingle roof

The mix of stain finishes and style was intentfully done. Photo Credit: Rod Foster
Open concept kitchen - mid-sized transitional galley ceramic tile and beige floor open concept kitchen idea in Orange County with a farmhouse sink, recessed-panel cabinets, medium tone wood cabinets, granite countertops, blue backsplash, cement tile backsplash, stainless steel appliances, an island and black countertops
Open concept kitchen - mid-sized transitional galley ceramic tile and beige floor open concept kitchen idea in Orange County with a farmhouse sink, recessed-panel cabinets, medium tone wood cabinets, granite countertops, blue backsplash, cement tile backsplash, stainless steel appliances, an island and black countertops
784

























