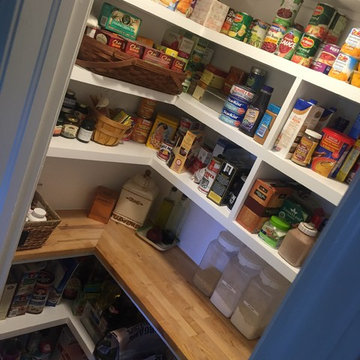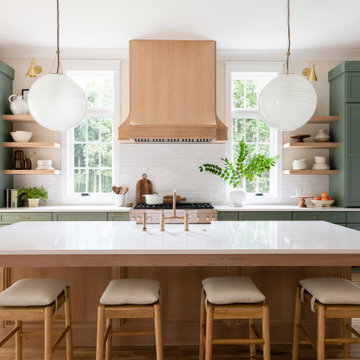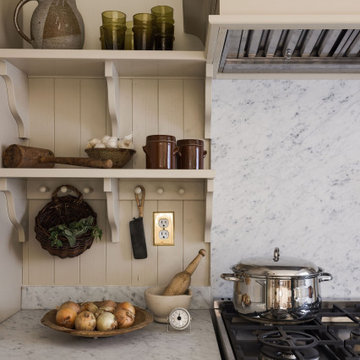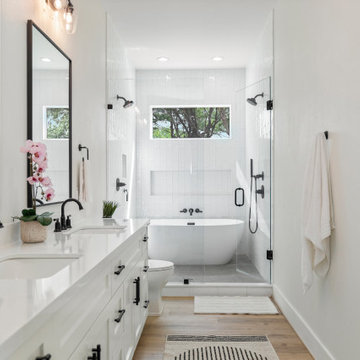Home Design Ideas

DRM Design Group provided Landscape Architecture services for a Local Austin, Texas residence. We worked closely with Redbud Custom Homes and Tim Brown Architecture to create a custom low maintenance- low water use contemporary landscape design. This Eco friendly design has a simple and crisp look with great contrasting colors that really accentuate the existing trees.
www.redbudaustin.com
www.timbrownarch.com
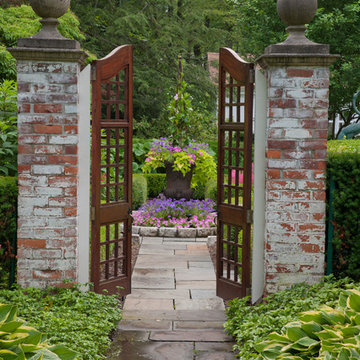
Photo by George Dzahristos
This is an example of a traditional full sun stone garden path in Detroit.
This is an example of a traditional full sun stone garden path in Detroit.

This property was transformed from an 1870s YMCA summer camp into an eclectic family home, built to last for generations. Space was made for a growing family by excavating the slope beneath and raising the ceilings above. Every new detail was made to look vintage, retaining the core essence of the site, while state of the art whole house systems ensure that it functions like 21st century home.
This home was featured on the cover of ELLE Décor Magazine in April 2016.
G.P. Schafer, Architect
Rita Konig, Interior Designer
Chambers & Chambers, Local Architect
Frederika Moller, Landscape Architect
Eric Piasecki, Photographer
Find the right local pro for your project

Bathroom - small contemporary gray tile and glass tile ceramic tile bathroom idea in Minneapolis with a console sink, flat-panel cabinets, dark wood cabinets, solid surface countertops and gray walls
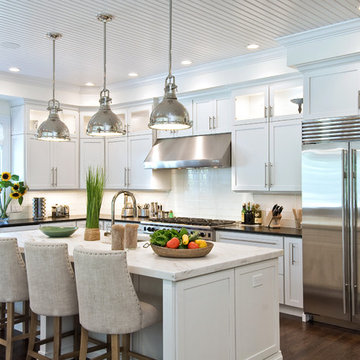
Wainscott South New Construction. Builder: Michael Frank Building Co. Designer: EB Designs
SOLD $5M
Poised on 1.25 acres from which the ocean a mile away is often heard and its breezes most definitely felt, this nearly completed 8,000 +/- sq ft residence offers masterful construction, consummate detail and impressive symmetry on three levels of living space. The journey begins as a double height paneled entry welcomes you into a sun drenched environment over richly stained oak floors. Spread out before you is the great room with coffered 10 ft ceilings and fireplace. Turn left past powder room, into the handsome formal dining room with coffered ceiling and chunky moldings. The heart and soul of your days will happen in the expansive kitchen, professionally equipped and bolstered by a butlers pantry leading to the dining room. The kitchen flows seamlessly into the family room with wainscotted 20' ceilings, paneling and room for a flatscreen TV over the fireplace. French doors open from here to the screened outdoor living room with fireplace. An expansive master with fireplace, his/her closets, steam shower and jacuzzi completes the first level. Upstairs, a second fireplaced master with private terrace and similar amenities reigns over 3 additional ensuite bedrooms. The finished basement offers recreational and media rooms, full bath and two staff lounges with deep window wells The 1.3acre property includes copious lawn and colorful landscaping that frame the Gunite pool and expansive slate patios. A convenient pool bath with access from both inside and outside the house is adjacent to the two car garage. Walk to the stores in Wainscott, bike to ocean at Beach Lane or shop in the nearby villages. Easily the best priced new construction with the most to offer south of the highway today.

Design ideas for a mid-sized traditional full sun and drought-tolerant backyard stone landscaping in Denver for summer.
Reload the page to not see this specific ad anymore

Example of a transitional dark wood floor family room design in San Francisco with white walls

Rob Clark
Example of a mid-sized transitional master gray tile and porcelain tile porcelain tile bathroom design in Los Angeles with recessed-panel cabinets, white cabinets, a bidet, gray walls, an undermount sink and quartzite countertops
Example of a mid-sized transitional master gray tile and porcelain tile porcelain tile bathroom design in Los Angeles with recessed-panel cabinets, white cabinets, a bidet, gray walls, an undermount sink and quartzite countertops
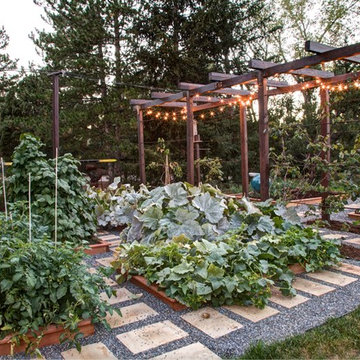
A view of the billowing vegetable gardens.
This is an example of a traditional vegetable garden landscape in Denver.
This is an example of a traditional vegetable garden landscape in Denver.

Photography ©2012 Tony Valainis
Dining room - mid-sized contemporary dark wood floor dining room idea in Indianapolis with blue walls and no fireplace
Dining room - mid-sized contemporary dark wood floor dining room idea in Indianapolis with blue walls and no fireplace
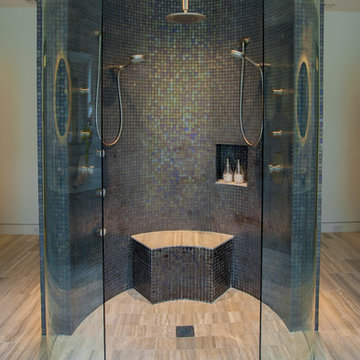
LAIR Architectural + Interior Photography
Inspiration for a contemporary bathroom remodel in Dallas with a niche
Inspiration for a contemporary bathroom remodel in Dallas with a niche

Town and Country Fireplaces
Inspiration for a small contemporary living room remodel in Sacramento with a two-sided fireplace and no tv
Inspiration for a small contemporary living room remodel in Sacramento with a two-sided fireplace and no tv
Reload the page to not see this specific ad anymore
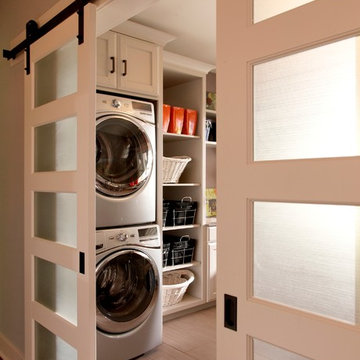
www.VanBrouck.com
BradZieglerPhotography.com
Inspiration for a timeless laundry room remodel in Detroit with a stacked washer/dryer
Inspiration for a timeless laundry room remodel in Detroit with a stacked washer/dryer
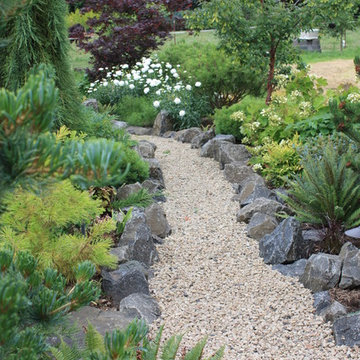
A gravel path leads the viewer around the south lawn, unfolding changing views at every turn. -Chauncey Freeman
Photo of a large traditional full sun backyard gravel garden path in Other.
Photo of a large traditional full sun backyard gravel garden path in Other.

The subtle use of finishes along with the highly functional use of space, creates a kitchen that is comfortable and blends seamlessly with the architecture of this craftsman style home.
Home Design Ideas
Reload the page to not see this specific ad anymore

Beautiful white and blue tiled shower with tile from Wayne Tile in NJ. The accent floor of blue hexagon tile with the white, and wood-like floors have a beachy vibe. The white subway tile has a handcrafted appeal with its wavy finish to add subtle interest. The window doubles as a shower niche while letting in natural light.
64

























