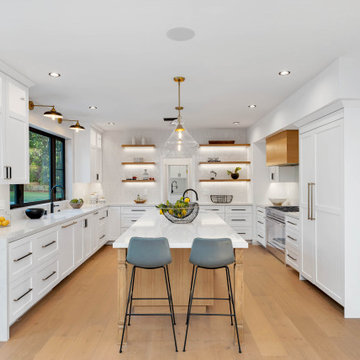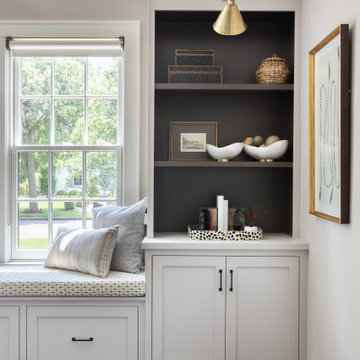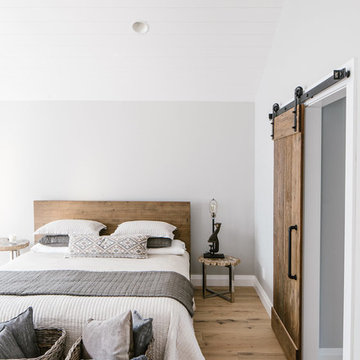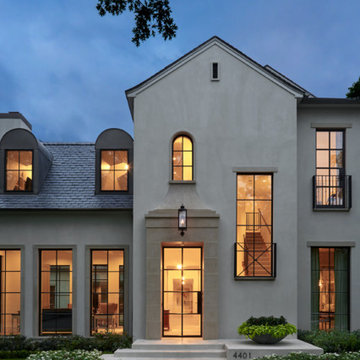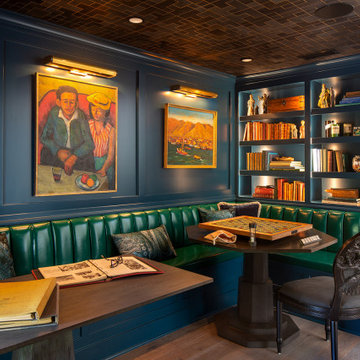Home Design Ideas

Inspiration for a mid-sized country u-shaped light wood floor and exposed beam open concept kitchen remodel in Portland with a farmhouse sink, flat-panel cabinets, gray cabinets, quartz countertops, white backsplash, ceramic backsplash, paneled appliances, an island and white countertops

Elegant gray tile bathroom photo in Los Angeles with white cabinets, white walls, an undermount sink and recessed-panel cabinets
Find the right local pro for your project
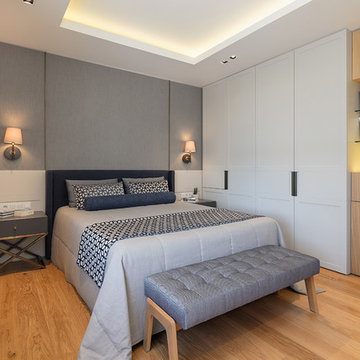
Mid-sized trendy master medium tone wood floor and brown floor bedroom photo in New York with gray walls and no fireplace

Open concept kitchen - mid-sized contemporary galley dark wood floor and brown floor open concept kitchen idea in San Francisco with shaker cabinets, dark wood cabinets, blue backsplash, a peninsula, a double-bowl sink and stainless steel appliances
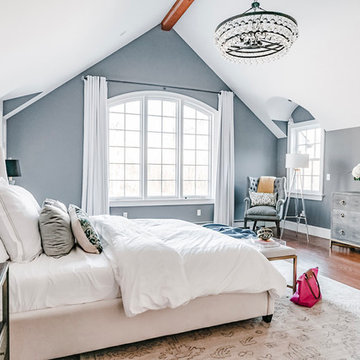
Master Bedroom: This suburban New Jersey couple wanted the architectural features of this expansive bedroom to truly shine, and we couldn't agree more. We painted the walls a rich color to highlight the vaulted ceilings and brick fireplace, and kept draperies simple to show off of the huge windows and lovely country view. We added a batten board treatment on the back wall to enhance the bed as the focal point and create a farmhouse chic feel. We love the chandelier floating above, reflecting light across the room off of each dangling crystal teardrop. Similar to the dining room, we let texture do the heavy lifting to add visual depth as opposed to color or pattern. Neutral tones in linen, metallic, shagreen, brick (fireplace), and wood create a light and airy space with plenty of textural details to appreciate.
Photo Credit: Erin Coren, Curated Nest Interiors

Family room - large country open concept light wood floor family room idea in Philadelphia with white walls, a standard fireplace, a brick fireplace and a wall-mounted tv

Sponsored
Hilliard, OH
Schedule a Free Consultation
Nova Design Build
Custom Premiere Design-Build Contractor | Hilliard, OH

Large country l-shaped medium tone wood floor and brown floor open concept kitchen photo in Los Angeles with quartz countertops, multicolored backsplash, stainless steel appliances, two islands, dark wood cabinets, cement tile backsplash, an undermount sink, white countertops and recessed-panel cabinets

A gray bathroom with white vanity, makeup counter, and a large built-in tub area with gray subway tile
Photo by Ashley Avila Photography
Mid-sized beach style master gray tile and glass tile marble floor and white floor drop-in bathtub photo in Grand Rapids with recessed-panel cabinets, white cabinets, quartz countertops, gray countertops, a built-in vanity, gray walls and an undermount sink
Mid-sized beach style master gray tile and glass tile marble floor and white floor drop-in bathtub photo in Grand Rapids with recessed-panel cabinets, white cabinets, quartz countertops, gray countertops, a built-in vanity, gray walls and an undermount sink

©Finished Basement Company
Huge trendy look-out dark wood floor and brown floor basement photo in Denver with gray walls, a ribbon fireplace and a tile fireplace
Huge trendy look-out dark wood floor and brown floor basement photo in Denver with gray walls, a ribbon fireplace and a tile fireplace
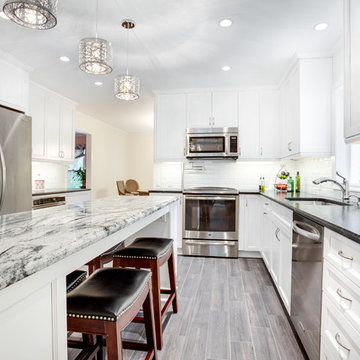
Designed by Katherine Dashiell of Reico Kitchen & Bath in Annapolis, MD this transitional white kitchen design features Ultracraft Cabinets in the Breckenridge door style with an Arctic White finish. Perimeter countertops are Via Lattea granite with a leathered finish. The kitchen island features a Silver Cloud granite countertop with a polished finish.
The pendant light fixtures are from the Sears Inca Collection. Subway tile backsplash is done in beveled bright white. Flooring is 6x24 wood plank floor tile in the color Carbon.
Photos courtesy of BTW Images LLC / www.btwimages.com.

The layout of this laundry room did not change, functionality did. Inspired by the unique square 9×9 tile seen on the floor, we designed the space to reflect this tile – a modern twist on old-European elegance. Paired with loads of cabinets, a laundry room sink and custom wood top, we created a fun and beautiful space to do laundry for a family of five!
Note the the appliance hookups are hidden. To keep a seamless look, our carpentry team custom built the folding table shelf. There is a removable board at the back of the wood countertop that can be removed if the hookups need to be accessed.
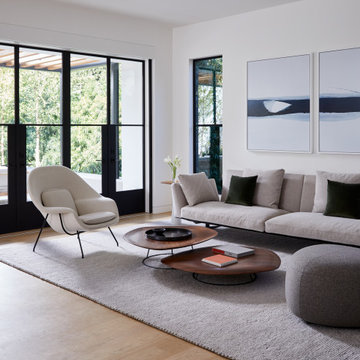
Living room - modern open concept light wood floor and beige floor living room idea in San Francisco with white walls
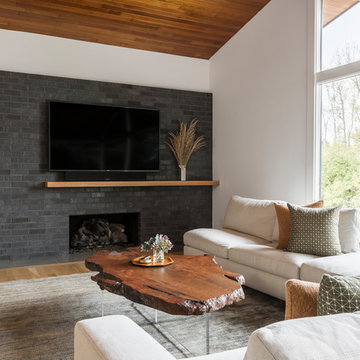
Photo credit: Rafael Soldi
Mid-century modern family room photo in Seattle with a standard fireplace
Mid-century modern family room photo in Seattle with a standard fireplace
Home Design Ideas
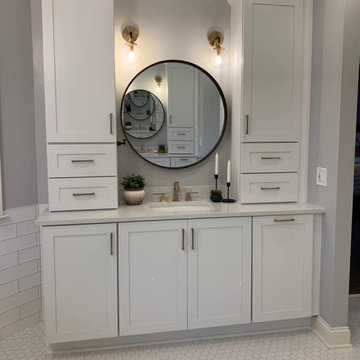
Sponsored
Fourteen Thirty Renovation, LLC
Professional Remodelers in Franklin County Specializing Kitchen & Bath

Example of a farmhouse medium tone wood floor and brown floor kitchen design in Indianapolis with shaker cabinets, white cabinets, quartzite countertops, blue backsplash, glass tile backsplash, stainless steel appliances, an island and multicolored countertops

Built-In breakfast nook/seating area for family meals.
Photos by Chris Veith
Example of a mid-sized transitional galley medium tone wood floor and brown floor eat-in kitchen design in New York with an undermount sink, beaded inset cabinets, white cabinets, quartzite countertops, white backsplash, mosaic tile backsplash, stainless steel appliances, an island and white countertops
Example of a mid-sized transitional galley medium tone wood floor and brown floor eat-in kitchen design in New York with an undermount sink, beaded inset cabinets, white cabinets, quartzite countertops, white backsplash, mosaic tile backsplash, stainless steel appliances, an island and white countertops
12

























