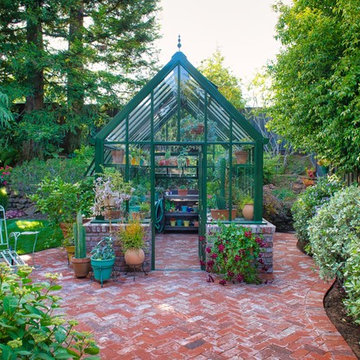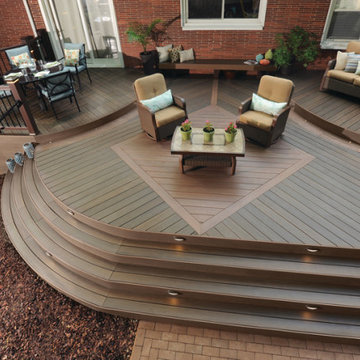Home

E.S. Templeton Signature Landscapes
Large mountain style backyard stone and custom-shaped natural pool house photo in Philadelphia
Large mountain style backyard stone and custom-shaped natural pool house photo in Philadelphia
Find the right local pro for your project

Description: Interior Design by Neal Stewart Designs ( http://nealstewartdesigns.com/). Architecture by Stocker Hoesterey Montenegro Architects ( http://www.shmarchitects.com/david-stocker-1/). Built by Coats Homes (www.coatshomes.com). Photography by Costa Christ Media ( https://www.costachrist.com/).
Others who worked on this project: Stocker Hoesterey Montenegro

Home office - mid-sized traditional built-in desk dark wood floor and brown floor home office idea in Charleston with white walls

Living room - large transitional formal and enclosed brown floor and medium tone wood floor living room idea in Salt Lake City with white walls, a standard fireplace, a tile fireplace and no tv
Reload the page to not see this specific ad anymore

Colin Price Photography
Open concept kitchen - large eclectic l-shaped medium tone wood floor open concept kitchen idea in San Francisco with an undermount sink, shaker cabinets, blue cabinets, quartz countertops, blue backsplash, ceramic backsplash, stainless steel appliances, an island and white countertops
Open concept kitchen - large eclectic l-shaped medium tone wood floor open concept kitchen idea in San Francisco with an undermount sink, shaker cabinets, blue cabinets, quartz countertops, blue backsplash, ceramic backsplash, stainless steel appliances, an island and white countertops

Homeowner wanted more natural light in the kitchen. Eliminate the tight opening between the kitchen and family room. Create an elegant, clean, modern look with marble counter tops. Add more drawers and tall storage. Build the refrigerator into the wall cabinetry. Single window was replaced with a triple unit, allowing natural light to flow through kitchen. Under-cabinet LED lights installed for energy efficiency. Dove White cabinets coupled with Calcutta Gold marble and Crackle White subway tile brought all the elegance the homeowner wanted to achieve.

Example of a transitional u-shaped dark wood floor kitchen design in San Francisco with shaker cabinets, white cabinets, white backsplash, stainless steel appliances, marble countertops and porcelain backsplash

Named one the 10 most Beautiful Houses in Dallas
Inspiration for a large coastal gray two-story wood and shingle house exterior remodel in Dallas with a gambrel roof, a shingle roof and a gray roof
Inspiration for a large coastal gray two-story wood and shingle house exterior remodel in Dallas with a gambrel roof, a shingle roof and a gray roof

Photography by Brent Bear
Example of a mid-sized classic detached greenhouse design in San Francisco
Example of a mid-sized classic detached greenhouse design in San Francisco

Example of a huge mountain style backyard concrete patio design in Other with a fire pit and a roof extension
Reload the page to not see this specific ad anymore

Inspiration for a large coastal formal and enclosed dark wood floor and brown floor living room remodel in New York with white walls, a standard fireplace, a brick fireplace and no tv

Inspiration for a transitional single-wall light wood floor and beige floor dry bar remodel in Chicago with no sink, shaker cabinets, light wood cabinets, marble countertops, white backsplash, subway tile backsplash and white countertops
Reload the page to not see this specific ad anymore

Example of a large minimalist l-shaped porcelain tile and beige floor kitchen design in Miami with flat-panel cabinets, dark wood cabinets, paneled appliances, two islands, white countertops and an undermount sink

The homeowners wanted to improve the layout and function of their tired 1980’s bathrooms. The master bath had a huge sunken tub that took up half the floor space and the shower was tiny and in small room with the toilet. We created a new toilet room and moved the shower to allow it to grow in size. This new space is far more in tune with the client’s needs. The kid’s bath was a large space. It only needed to be updated to today’s look and to flow with the rest of the house. The powder room was small, adding the pedestal sink opened it up and the wallpaper and ship lap added the character that it needed

white house, two story house,
Huge transitional beige two-story stucco house exterior photo in Dallas with a hip roof and a shingle roof
Huge transitional beige two-story stucco house exterior photo in Dallas with a hip roof and a shingle roof
1
































