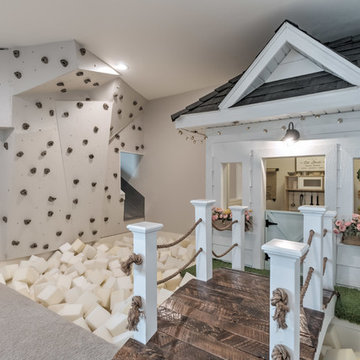Home Design Ideas
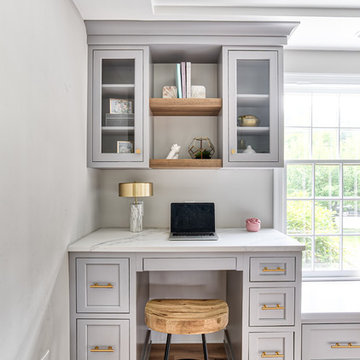
Built-in desk is perfect for filing paperwork and household items. The floating shelves and glass cabinets compliment the bar that sits on the other end of the wall.

This project was featured in Midwest Home magazine as the winner of ASID Life in Color. The addition of a kitchen with custom shaker-style cabinetry and a large shiplap island is perfect for entertaining and hosting events for family and friends. Quartz counters that mimic the look of marble were chosen for their durability and ease of maintenance. Open shelving with brass sconces above the sink create a focal point for the large open space.
Putting a modern spin on the traditional nautical/coastal theme was a goal. We took the quintessential palette of navy and white and added pops of green, stylish patterns, and unexpected artwork to create a fresh bright space. Grasscloth on the back of the built in bookshelves and console table along with rattan and the bentwood side table add warm texture. Finishes and furnishings were selected with a practicality to fit their lifestyle and the connection to the outdoors. A large sectional along with the custom cocktail table in the living room area provide ample room for game night or a quiet evening watching movies with the kids.
To learn more visit https://k2interiordesigns.com
To view article in Midwest Home visit https://midwesthome.com/interior-spaces/life-in-color-2019/
Photography - Spacecrafting
Find the right local pro for your project

Transitional master gray floor bathroom photo in Grand Rapids with shaker cabinets, gray cabinets, gray walls, an undermount sink, a hinged shower door and white countertops

Artistic Tile
Elegant master white floor freestanding bathtub photo in Other with shaker cabinets, gray cabinets, beige walls, an undermount sink and beige countertops
Elegant master white floor freestanding bathtub photo in Other with shaker cabinets, gray cabinets, beige walls, an undermount sink and beige countertops

Hallway - contemporary light wood floor and gray floor hallway idea in DC Metro with white walls

2018 Artisan Home Tour
Photo: LandMark Photography
Builder: City Homes, LLC
Inspiration for a coastal formal light wood floor living room remodel in Minneapolis with gray walls, a standard fireplace and a tile fireplace
Inspiration for a coastal formal light wood floor living room remodel in Minneapolis with gray walls, a standard fireplace and a tile fireplace
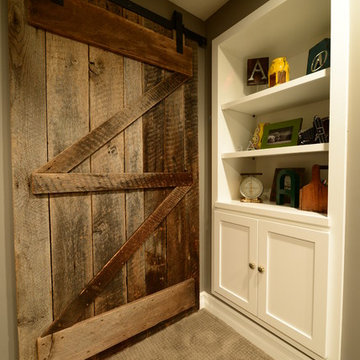
Sponsored
Delaware, OH
Buckeye Basements, Inc.
Central Ohio's Basement Finishing ExpertsBest Of Houzz '13-'21

Paul Vu
Example of a mid-sized transitional master white tile and ceramic tile mosaic tile floor and black floor alcove shower design in Los Angeles with flat-panel cabinets, white walls, a vessel sink, quartz countertops, a hinged shower door, white countertops and medium tone wood cabinets
Example of a mid-sized transitional master white tile and ceramic tile mosaic tile floor and black floor alcove shower design in Los Angeles with flat-panel cabinets, white walls, a vessel sink, quartz countertops, a hinged shower door, white countertops and medium tone wood cabinets
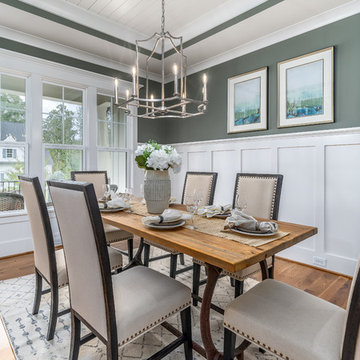
Photography: Christopher Jones Photography / Builder: Reward Builders
Inspiration for a cottage medium tone wood floor and brown floor enclosed dining room remodel in Raleigh with green walls
Inspiration for a cottage medium tone wood floor and brown floor enclosed dining room remodel in Raleigh with green walls

Photography: Garett + Carrie Buell of Studiobuell/ studiobuell.com
Transitional master white tile and subway tile porcelain tile and gray floor bathroom photo in Nashville with shaker cabinets, gray cabinets, gray walls, an undermount sink, quartz countertops and white countertops
Transitional master white tile and subway tile porcelain tile and gray floor bathroom photo in Nashville with shaker cabinets, gray cabinets, gray walls, an undermount sink, quartz countertops and white countertops

Inspiration for a small transitional bathroom remodel in Los Angeles with beaded inset cabinets, white cabinets, a two-piece toilet, gray walls, an undermount sink, quartzite countertops and a hinged shower door

Open feel with with curbless shower entry and glass surround.
This master bath suite has the feel of waves and the seaside while including luxury and function. The shower now has a curbless entry, large seat, glass surround and personalized niche. All new fixtures and lighting. Materials have a cohesive mix with accents of flat top pebbles, beach glass and shimmering glass tile. Large format porcelain tiles are on the walls in a wave relief pattern that bring the beach inside. The counter-top is stunning with a waterfall edge over the vanity in soft wisps of warm earth tones made of easy care engineered quartz. This homeowner now loves getting ready for their day.

Photo by Ryan Gamma
Walnut vanity is mid-century inspired.
Subway tile with dark grout.
Mid-sized minimalist master white tile and subway tile porcelain tile, gray floor and double-sink bathroom photo in Other with medium tone wood cabinets, an undermount sink, quartz countertops, a hinged shower door, white countertops, white walls, flat-panel cabinets, a one-piece toilet and a freestanding vanity
Mid-sized minimalist master white tile and subway tile porcelain tile, gray floor and double-sink bathroom photo in Other with medium tone wood cabinets, an undermount sink, quartz countertops, a hinged shower door, white countertops, white walls, flat-panel cabinets, a one-piece toilet and a freestanding vanity

Inspiration for a cottage medium tone wood floor family room library remodel in Nashville with brown walls

These beautiful bathrooms located in Rancho Santa Fe were in need of a major upgrade. Once having dated dark cabinets, the desired bright design was wanted. Beautiful white cabinets with modern pulls and classic faucets complete the double vanity. The shower with long subway tiles and black grout! Colored grout is a trend and it looks fantastic in this bathroom. The walk in shower has beautiful tiles and relaxing shower heads. Both of these bathrooms look fantastic and look modern and complementary to the home.

Inspiration for a coastal u-shaped medium tone wood floor and brown floor kitchen remodel in Los Angeles with a farmhouse sink, recessed-panel cabinets, white cabinets, stainless steel appliances and an island

Inspiration for a timeless women's gray floor and marble floor dressing room remodel in Nashville with open cabinets and white cabinets
Home Design Ideas

Sponsored
Hilliard, OH
Schedule a Free Consultation
Nova Design Build
Custom Premiere Design-Build Contractor | Hilliard, OH

Light and bright contemporary kitchen featuring white custom cabinetry, large island, dual-tone gray subway tile backsplash, stainless steel appliances, and a matching laundry room.
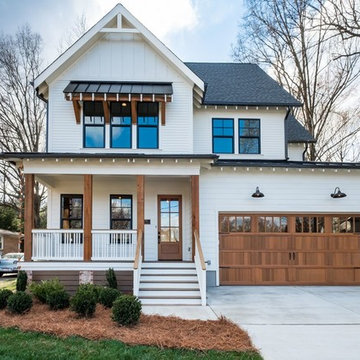
Inspiration for a cottage white two-story exterior home remodel in Charlotte with a shingle roof
1696

























