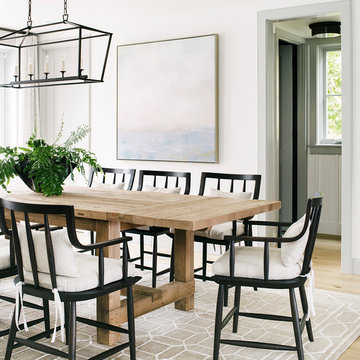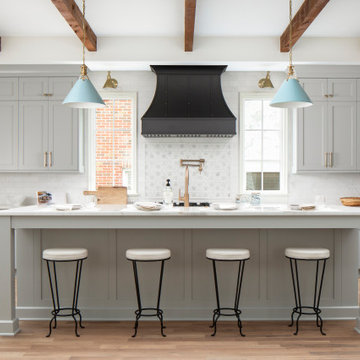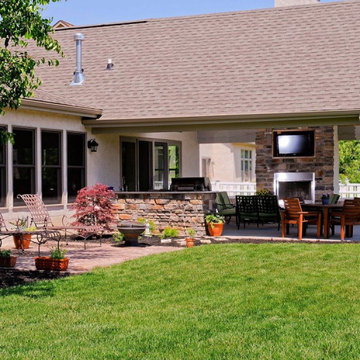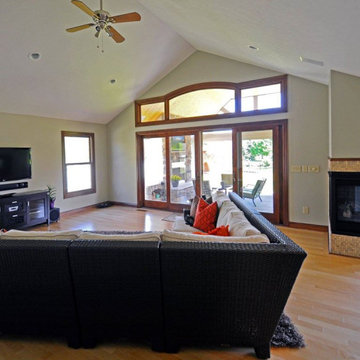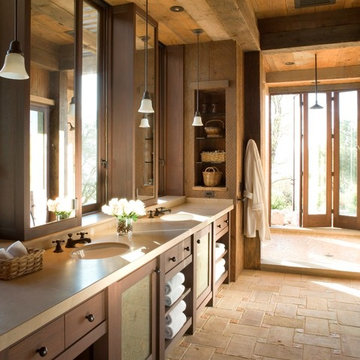Home Design Ideas

Picture Perfect House
Family room - large transitional open concept dark wood floor and brown floor family room idea in Chicago with gray walls
Family room - large transitional open concept dark wood floor and brown floor family room idea in Chicago with gray walls

Basement bar with wood backsplash and full sized fridge. Sculptural wine rack and contemporary floating shelves for glassware.
Photography by Spacecrafting
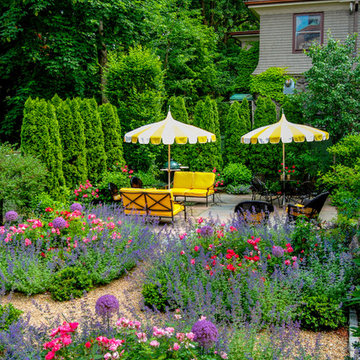
The bluestone patio was screened from the neighbors with a wall of arborvitae. Lush perennial gardens provide flower cutting opportunities and color to offset the green wall.
Find the right local pro for your project

Inspiration for a mid-sized timeless formal and open concept medium tone wood floor and brown floor living room remodel in Atlanta with a standard fireplace, a stone fireplace, beige walls and no tv
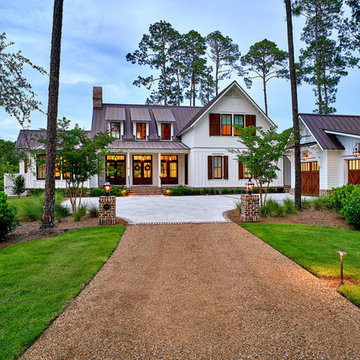
Lisa Carroll
Large country white two-story concrete fiberboard exterior home photo in Atlanta
Large country white two-story concrete fiberboard exterior home photo in Atlanta

Kitchen pantry - large transitional beige floor kitchen pantry idea in Grand Rapids with shaker cabinets, medium tone wood cabinets and solid surface countertops
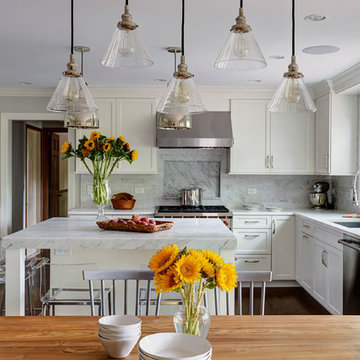
Free ebook, Creating the Ideal Kitchen. DOWNLOAD NOW
Starting out with a project that has good bones is always a bonus as was the case with the project. This young family has a great house on a great street in a great location. The kitchen was a large space with ample room and great view to the backyard. The dated cabinets and large peninsula layout however were not working for them, so they came in looking for a fresh start.
Goals for the project included adding a large island with seating for four and a bright, open and cheerful space for daily meals and entertaining. Our clients also wanted to keep the existing breakfast table, but the original space did not allow for an island and breakfast table. Our solution was to create banquette seating which gave us the extra inches necessary to accomplish both.
The larger awning window over the kitchen sink allows for ample light in the new space. The wall between the kitchen and family room was partially removed to provide the more open feeling our clients desired.
The work triangle is centered on the island which serves as a big open prep space conveniently located across from the large pro style range. The island also houses the microwave and a 2nd oven for larger gatherings. A new counter depth fridge and beverage center provide options for refrigeration.
A simple pallet of white cabinetry, Carrera marble countertops and polished nickel fixtures will be a timeless look and provide a lovely backdrop for entertaining and spending time with family.
Designed by: Susan Klimala, CKD, CBD
Photography by: Mike Kaskel
For more information on kitchen and bath design ideas go to: www.kitchenstudio-ge.com

This study was designed with a young family in mind. A longhorn fan a black and white print was featured and used family photos and kids artwork for accents. Adding a few accessories on the bookcase with favorite books on the shelves give this space finishing touches. A mid-century desk and chair was recommended from CB2 to give the space a more modern feel but keeping a little traditional in the mix. Navy Wall to create bring your eye into the room as soon as you walk in from the front door.
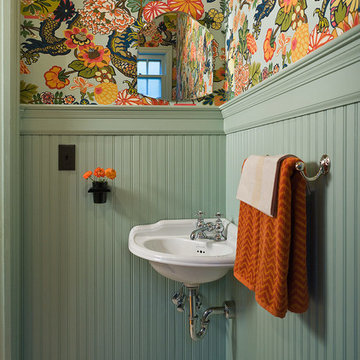
Inspiration for a timeless mosaic tile floor powder room remodel in Portland with a wall-mount sink and multicolored walls
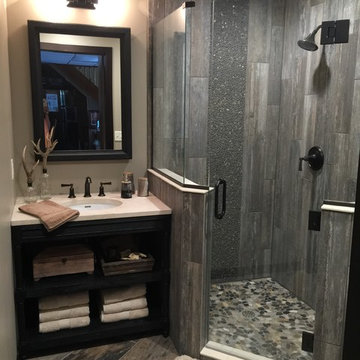
Sarah Berghorst
Inspiration for a small rustic 3/4 gray tile and pebble tile ceramic tile corner shower remodel in Other with an undermount sink, dark wood cabinets, quartz countertops, beige walls and open cabinets
Inspiration for a small rustic 3/4 gray tile and pebble tile ceramic tile corner shower remodel in Other with an undermount sink, dark wood cabinets, quartz countertops, beige walls and open cabinets

Jeff Herr
Inspiration for a country galley medium tone wood floor and brown floor kitchen remodel in Atlanta with an undermount sink, recessed-panel cabinets, turquoise cabinets, white backsplash, subway tile backsplash, stainless steel appliances, two islands and white countertops
Inspiration for a country galley medium tone wood floor and brown floor kitchen remodel in Atlanta with an undermount sink, recessed-panel cabinets, turquoise cabinets, white backsplash, subway tile backsplash, stainless steel appliances, two islands and white countertops
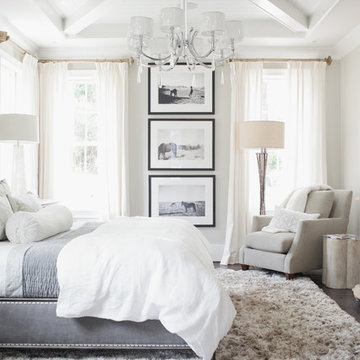
The Greater Birmingham Association of Homebuilders, 2016 Parade of Homes Ideal Home.
A Showcase Home for Southern Living.
Built by J. Wright Building Company.
Interior Decoration and Staging by Set to Sell.
Photographer: Graham Yelton

The original ranch style home was built in 1962 by the homeowner’s father. She grew up in this home; now her and her husband are only the second owners of the home. The existing foundation and a few exterior walls were retained with approximately 800 square feet added to the footprint along with a single garage to the existing two-car garage. The footprint of the home is almost the same with every room expanded. All the rooms are in their original locations; the kitchen window is in the same spot just bigger as well. The homeowners wanted a more open, updated craftsman feel to this ranch style childhood home. The once 8-foot ceilings were made into 9-foot ceilings with a vaulted common area. The kitchen was opened up and there is now a gorgeous 5 foot by 9 and a half foot Cambria Brittanicca slab quartz island.
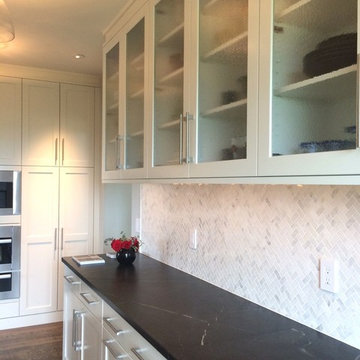
Lots of work area for prep work and baking in this pantry.
Huge trendy galley dark wood floor kitchen pantry photo in Boston with an undermount sink, recessed-panel cabinets, white cabinets, soapstone countertops, white backsplash, stone tile backsplash, stainless steel appliances and no island
Huge trendy galley dark wood floor kitchen pantry photo in Boston with an undermount sink, recessed-panel cabinets, white cabinets, soapstone countertops, white backsplash, stone tile backsplash, stainless steel appliances and no island
Home Design Ideas

Example of a mid-sized classic l-shaped dark wood floor and brown floor kitchen pantry design in Cleveland with white cabinets, no island and open cabinets

Sand Castle Kitchens & More, LLC
Kitchen - mid-sized contemporary galley porcelain tile kitchen idea in Miami with an undermount sink, granite countertops, white backsplash, glass tile backsplash, stainless steel appliances, red cabinets, no island and flat-panel cabinets
Kitchen - mid-sized contemporary galley porcelain tile kitchen idea in Miami with an undermount sink, granite countertops, white backsplash, glass tile backsplash, stainless steel appliances, red cabinets, no island and flat-panel cabinets
112


























