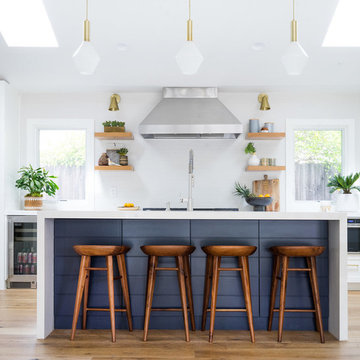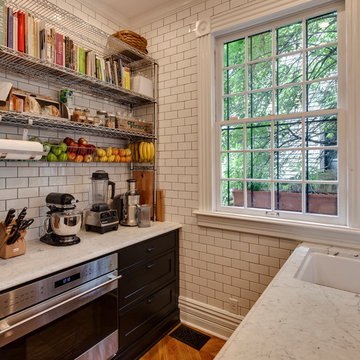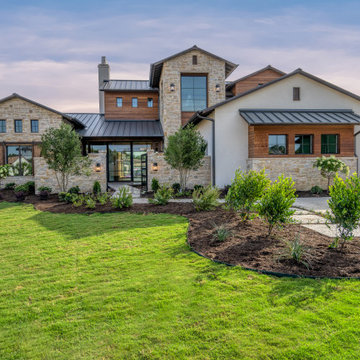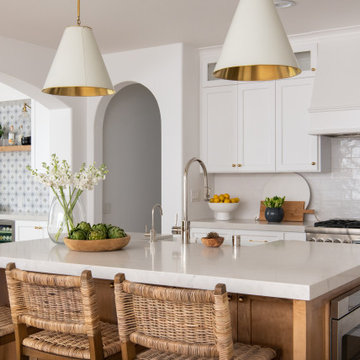Home Design Ideas

Elegant multi-level Ipe Deck features simple lines, built-in benches with an unobstructed view of terraced gardens and pool. (c) Decks by Kiefer ~ New jersey

This little white cottage has been a hit! See our project " Little White Cottage for more photos. We have plans from 1379SF to 2745SF.
Example of a small classic white two-story concrete fiberboard exterior home design in Charleston with a metal roof
Example of a small classic white two-story concrete fiberboard exterior home design in Charleston with a metal roof

Blue Max & Belgard
Patio - traditional patio idea in Charlotte with a fire pit and a gazebo
Patio - traditional patio idea in Charlotte with a fire pit and a gazebo
Find the right local pro for your project

Photographer Adam Cohen
Inspiration for a timeless u-shaped eat-in kitchen remodel in Miami with matchstick tile backsplash, multicolored backsplash, white cabinets, stainless steel appliances, marble countertops and shaker cabinets
Inspiration for a timeless u-shaped eat-in kitchen remodel in Miami with matchstick tile backsplash, multicolored backsplash, white cabinets, stainless steel appliances, marble countertops and shaker cabinets

Living room fireplace wall with bookshelves on either side.
Photographed by Eric Rorer
Example of a mid-sized trendy open concept light wood floor living room design in Seattle with a standard fireplace, a plaster fireplace, white walls and no tv
Example of a mid-sized trendy open concept light wood floor living room design in Seattle with a standard fireplace, a plaster fireplace, white walls and no tv

Bathroom - contemporary master multicolored tile and matchstick tile ceramic tile bathroom idea in Los Angeles with white walls and a niche

Example of a transitional l-shaped medium tone wood floor kitchen design in New York with an undermount sink, shaker cabinets, white cabinets, white backsplash, stainless steel appliances and an island

Sponsored
Sunbury, OH
J.Holderby - Renovations
Franklin County's Leading General Contractors - 2X Best of Houzz!

Lane Dittoe / Architecture by Eric Aust
Example of a beach style light wood floor and beige floor kitchen design in Orange County with open cabinets, white backsplash, an island and white countertops
Example of a beach style light wood floor and beige floor kitchen design in Orange County with open cabinets, white backsplash, an island and white countertops

Example of a trendy master beige tile beige floor bathroom design in Other with flat-panel cabinets, medium tone wood cabinets, white walls and an undermount sink

Cottage Style Lake house
Mid-sized beach style blue one-story wood exterior home photo in Indianapolis with a shingle roof
Mid-sized beach style blue one-story wood exterior home photo in Indianapolis with a shingle roof

Inspiration for a mid-sized transitional master white tile marble floor bathroom remodel in Phoenix with flat-panel cabinets, white cabinets, an undermount sink, white walls, quartz countertops and white countertops

Written by Mary Kate Hogan for Westchester Home Magazine.
"The Goal: The family that cooks together has the most fun — especially when their kitchen is equipped with four ovens and tons of workspace. After a first-floor renovation of a home for a couple with four grown children, the new kitchen features high-tech appliances purchased through Royal Green and a custom island with a connected table to seat family, friends, and cooking spectators. An old dining room was eliminated, and the whole area was transformed into one open, L-shaped space with a bar and family room.
“They wanted to expand the kitchen and have more of an entertaining room for their family gatherings,” says designer Danielle Florie. She designed the kitchen so that two or three people can work at the same time, with a full sink in the island that’s big enough for cleaning vegetables or washing pots and pans.
Key Features:
Well-Stocked Bar: The bar area adjacent to the kitchen doubles as a coffee center. Topped with a leathered brown marble, the bar houses the coffee maker as well as a wine refrigerator, beverage fridge, and built-in ice maker. Upholstered swivel chairs encourage people to gather and stay awhile.
Finishing Touches: Counters around the kitchen and the island are covered with a Cambria quartz that has the light, airy look the homeowners wanted and resists stains and scratches. A geometric marble tile backsplash is an eye-catching decorative element.
Into the Wood: The larger table in the kitchen was handmade for the family and matches the island base. On the floor, wood planks with a warm gray tone run diagonally for added interest."
Bilotta Designer: Danielle Florie
Photographer: Phillip Ennis

Sponsored
Columbus, OH
Dave Fox Design Build Remodelers
Columbus Area's Luxury Design Build Firm | 17x Best of Houzz Winner!

Newport Coast Primary Bath Remodel
Inspiration for a mediterranean master porcelain tile, white floor and double-sink bathroom remodel in Orange County with a bidet, white walls, an undermount sink, quartzite countertops, a hinged shower door, white countertops and a built-in vanity
Inspiration for a mediterranean master porcelain tile, white floor and double-sink bathroom remodel in Orange County with a bidet, white walls, an undermount sink, quartzite countertops, a hinged shower door, white countertops and a built-in vanity

The pergola, above the uppermost horizontal 'strip' of cedar, is a bronze poly-carbonate, which allows light to come through, but which blocks UV rays and keeps out the rain.
It's also available in clear, and a few more colors.

Here's what our clients from this project had to say:
We LOVE coming home to our newly remodeled and beautiful 41 West designed and built home! It was such a pleasure working with BJ Barone and especially Paul Widhalm and the entire 41 West team. Everyone in the organization is incredibly professional and extremely responsive. Personal service and strong attention to the client and details are hallmarks of the 41 West construction experience. Paul was with us every step of the way as was Ed Jordon (Gary David Designs), a 41 West highly recommended designer. When we were looking to build our dream home, we needed a builder who listened and understood how to bring our ideas and dreams to life. They succeeded this with the utmost honesty, integrity and quality!
41 West has exceeded our expectations every step of the way, and we have been overwhelmingly impressed in all aspects of the project. It has been an absolute pleasure working with such devoted, conscientious, professionals with expertise in their specific fields. Paul sets the tone for excellence and this level of dedication carries through the project. We so appreciated their commitment to perfection...So much so that we also hired them for two more remodeling projects.
We love our home and would highly recommend 41 West to anyone considering building or remodeling a home.
Home Design Ideas

Sponsored
Columbus, OH
Hope Restoration & General Contracting
Columbus Design-Build, Kitchen & Bath Remodeling, Historic Renovations

Laurey W. Glenn (courtesy Southern Living)
Example of a country living room design in Atlanta with a standard fireplace and no tv
Example of a country living room design in Atlanta with a standard fireplace and no tv

Photographer: Anice Hoachlander from Hoachlander Davis Photography, LLC
Interior Designer: Miriam Dillon, Associate AIA, ASID
Dining room - transitional beige floor dining room idea in DC Metro with beige walls
Dining room - transitional beige floor dining room idea in DC Metro with beige walls
72



























