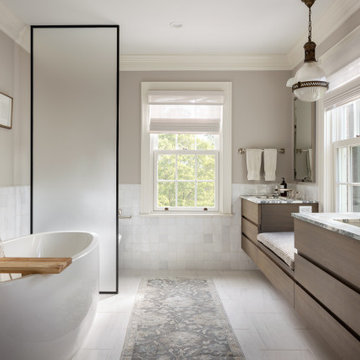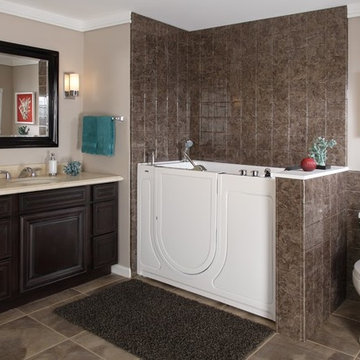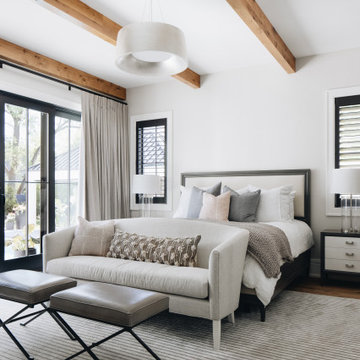Home Design Ideas

Tiny House Exterior
Photography: Gieves Anderson
Noble Johnson Architects was honored to partner with Huseby Homes to design a Tiny House which was displayed at Nashville botanical garden, Cheekwood, for two weeks in the spring of 2021. It was then auctioned off to benefit the Swan Ball. Although the Tiny House is only 383 square feet, the vaulted space creates an incredibly inviting volume. Its natural light, high end appliances and luxury lighting create a welcoming space.

Design by Carol Luke.
Breakdown of the room:
Benjamin Moore HC 105 is on both the ceiling & walls. The darker color on the ceiling works b/c of the 10 ft height coupled w/the west facing window, lighting & white trim.
Trim Color: Benj Moore Decorator White.
Vanity is Wood-Mode Fine Custom Cabinetry: Wood-Mode Essex Recessed Door Style, Black Forest finish on cherry
Countertop/Backsplash - Franco’s Marble Shop: Calacutta Gold marble
Undermount Sink - Kohler “Devonshire”
Tile- Mosaic Tile: baseboards - polished Arabescato base moulding, Arabescato Black Dot basketweave
Crystal Ceiling light- Elk Lighting “Renaissance’
Sconces - Bellacor: “Normandie”, polished Nickel
Faucet - Kallista: “Tuxedo”, polished nickel
Mirror - Afina: “Radiance Venetian”
Toilet - Barclay: “Victoria High Tank”, white w/satin nickel trim & pull chain
Photo by Morgan Howarth.

The custom height single ovens were placed side by side to allow for easy use and the large island provided plenty of work space. The combination of clean sleek lines with a variety of finishes and textures keeps this “beach house cottage look” current and comfortable.
Find the right local pro for your project

Set upon an oversized and highly sought-after creekside lot in Brentwood, this two story home and full guest home exude a casual, contemporary farmhouse style and vibe. The main residence boasts 5 bedrooms and 5.5 bathrooms, each ensuite with thoughtful touches that accentuate the home’s overall classic finishes. The master retreat opens to a large balcony overlooking the yard accented by mature bamboo and palms. Other features of the main house include European white oak floors, recessed lighting, built in speaker system, attached 2-car garage and a laundry room with 2 sets of state-of-the-art Samsung washers and dryers. The bedroom suite on the first floor enjoys its own entrance, making it ideal for guests. The open concept kitchen features Calacatta marble countertops, Wolf appliances, wine storage, dual sinks and dishwashers and a walk-in butler’s pantry. The loggia is accessed via La Cantina bi-fold doors that fully open for year-round alfresco dining on the terrace, complete with an outdoor fireplace. The wonderfully imagined yard contains a sparkling pool and spa and a crisp green lawn and lovely deck and patio areas. Step down further to find the detached guest home, which was recognized with a Decade Honor Award by the Los Angeles Chapter of the AIA in 2006, and, in fact, was a frequent haunt of Frank Gehry who inspired its cubist design. The guest house has a bedroom and bathroom, living area, a newly updated kitchen and is surrounded by lush landscaping that maximizes its creekside setting, creating a truly serene oasis.

Bernard Andre
Inspiration for a large contemporary l-shaped light wood floor and beige floor kitchen remodel in San Francisco with an undermount sink, open cabinets, medium tone wood cabinets, multicolored backsplash, stainless steel appliances, an island, marble countertops and mosaic tile backsplash
Inspiration for a large contemporary l-shaped light wood floor and beige floor kitchen remodel in San Francisco with an undermount sink, open cabinets, medium tone wood cabinets, multicolored backsplash, stainless steel appliances, an island, marble countertops and mosaic tile backsplash

Jay Adams
Tub/shower combo - mid-sized contemporary 3/4 tub/shower combo idea in Los Angeles with shaker cabinets, white cabinets, a two-piece toilet, beige walls, an undermount sink and solid surface countertops
Tub/shower combo - mid-sized contemporary 3/4 tub/shower combo idea in Los Angeles with shaker cabinets, white cabinets, a two-piece toilet, beige walls, an undermount sink and solid surface countertops

Example of a classic l-shaped dark wood floor and brown floor kitchen design in San Francisco with an undermount sink, recessed-panel cabinets, gray cabinets, white backsplash, marble backsplash, stainless steel appliances and an island

Trendy mosaic tile floor powder room photo in New York with blue walls, an undermount sink and gray countertops

Russian sage and lady's mantle alternating along a white fence with pink roses
Design ideas for a mid-sized traditional front yard wood fence driveway in New York for summer.
Design ideas for a mid-sized traditional front yard wood fence driveway in New York for summer.

Interior Design: Rosen Kelly Conway Architecture & Design
Architecture: Rosen Kelly Conway Architecture & Design
Contractor: R. Keller Construction, Co.
Custom Cabinetry: Custom Creations
Marble: Atlas Marble
Art & Venetian Plaster: Alternative Interiors
Tile: Virtue Tile Design
Fixtures: WaterWorks
Photographer: Mike Van Tassell

Bathroom - mid-sized contemporary master porcelain tile and beige floor bathroom idea in Los Angeles with flat-panel cabinets, dark wood cabinets, beige walls, an undermount sink, a hinged shower door and beige countertops

Large trendy master porcelain tile porcelain tile and gray floor freestanding bathtub photo in Phoenix with flat-panel cabinets, dark wood cabinets, beige walls, a drop-in sink and gray countertops

Kath & Keith Photography
Enclosed kitchen - mid-sized traditional u-shaped dark wood floor enclosed kitchen idea in Boston with an undermount sink, shaker cabinets, stainless steel appliances, an island, white cabinets, granite countertops, beige backsplash and porcelain backsplash
Enclosed kitchen - mid-sized traditional u-shaped dark wood floor enclosed kitchen idea in Boston with an undermount sink, shaker cabinets, stainless steel appliances, an island, white cabinets, granite countertops, beige backsplash and porcelain backsplash

Custom european style cabinets, hidden kitchen concept, procelain walls, white on white modern kitchen
Inspiration for a large modern eat-in kitchen remodel in San Francisco with an undermount sink, flat-panel cabinets, white cabinets, solid surface countertops, white backsplash, stone slab backsplash, black appliances, an island and white countertops
Inspiration for a large modern eat-in kitchen remodel in San Francisco with an undermount sink, flat-panel cabinets, white cabinets, solid surface countertops, white backsplash, stone slab backsplash, black appliances, an island and white countertops

A ‘great room’ houses the kitchen, dining room and living room with large, comfortable, built in sofas that double as twin beds for guests. Drawers under the sofas hold children’s toys and a wall of shelves houses books and more. Photo by Lincoln Barbour.
Home Design Ideas

Sponsored
Columbus, OH
8x Best of Houzz
Dream Baths by Kitchen Kraft
Your Custom Bath Designers & Remodelers in Columbus I 10X Best Houzz

Mid-sized transitional white two-story stucco exterior home photo in Dallas with a mixed material roof

Open concept kitchen - large modern single-wall concrete floor open concept kitchen idea in New York with a double-bowl sink, flat-panel cabinets, gray cabinets, solid surface countertops, brown backsplash, stainless steel appliances and an island
88





























