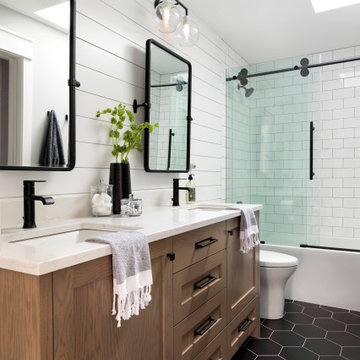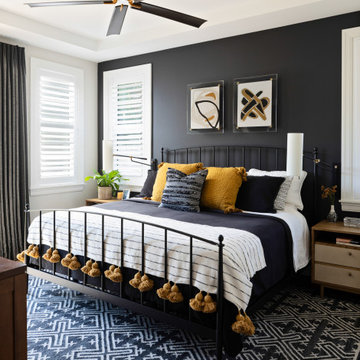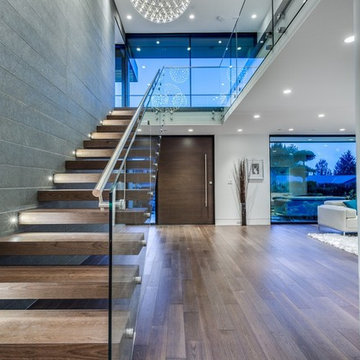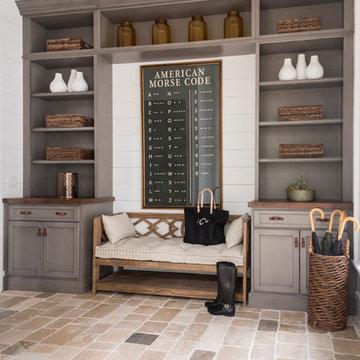Home Design Ideas
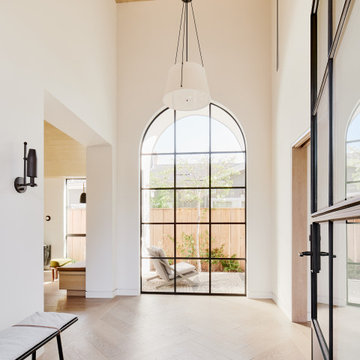
Rather than starting with an outcome in mind, this 1,400 square foot residence began from a polemic place - exploring shared conviction regarding the concentrated power of living with a smaller footprint. From the gabled silhouette to passive ventilation, the home captures the nostalgia for the past with the sustainable practices of the future.
While the exterior materials contrast a calm, minimal palette with the sleek lines of the gabled silhouette, the interior spaces embody a playful, artistic spirit. From the hand painted De Gournay wallpaper in the master bath to the rugged texture of the over-grouted limestone and Portuguese cobblestones, the home is an experience that encapsulates the unexpected and the timeless.
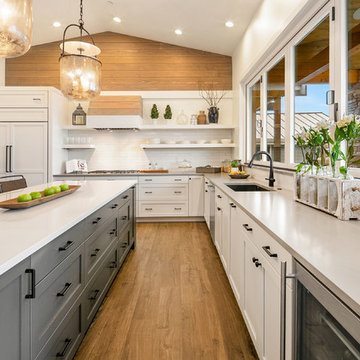
Inspiration for a coastal l-shaped medium tone wood floor kitchen remodel in Seattle with an undermount sink, shaker cabinets, white cabinets, white backsplash, subway tile backsplash, an island, gray countertops and paneled appliances
Find the right local pro for your project
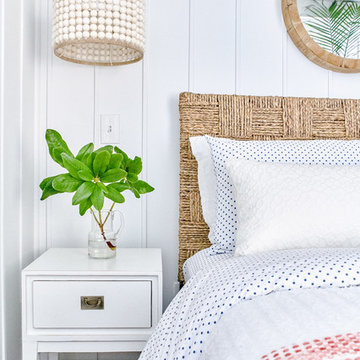
Andrea Pietrangeli http://andrea.media/
Small beach style master light wood floor and beige floor bedroom photo in Providence with white walls
Small beach style master light wood floor and beige floor bedroom photo in Providence with white walls

Eat-in kitchen - large traditional single-wall limestone floor and beige floor eat-in kitchen idea in Miami with an undermount sink, white cabinets, white backsplash, colored appliances, an island, recessed-panel cabinets, marble countertops and porcelain backsplash
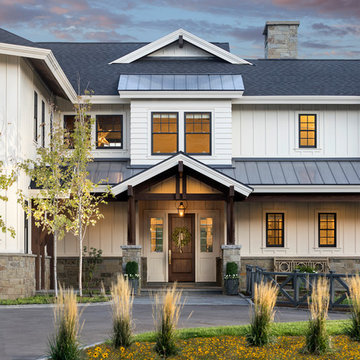
Inspiration for a country white two-story exterior home remodel in Salt Lake City with a mixed material roof

On the main level of Hearth and Home is a full luxury master suite complete with all the bells and whistles. Access the suite from a quiet hallway vestibule, and you’ll be greeted with plush carpeting, sophisticated textures, and a serene color palette. A large custom designed walk-in closet features adjustable built ins for maximum storage, and details like chevron drawer faces and lit trifold mirrors add a touch of glamour. Getting ready for the day is made easier with a personal coffee and tea nook built for a Keurig machine, so you can get a caffeine fix before leaving the master suite. In the master bathroom, a breathtaking patterned floor tile repeats in the shower niche, complemented by a full-wall vanity with built-in storage. The adjoining tub room showcases a freestanding tub nestled beneath an elegant chandelier.
For more photos of this project visit our website: https://wendyobrienid.com.
Photography by Valve Interactive: https://valveinteractive.com/
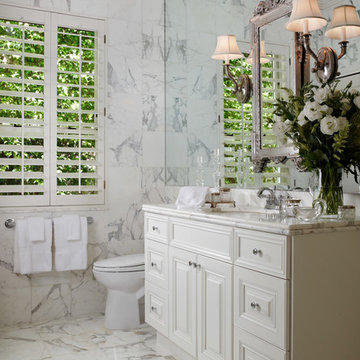
In the master bathroom, marble floors and walls highlight the white cabinetry.
Large elegant master white tile and marble tile marble floor and white floor bathroom photo in Miami with raised-panel cabinets, white cabinets, gray walls, an undermount sink and marble countertops
Large elegant master white tile and marble tile marble floor and white floor bathroom photo in Miami with raised-panel cabinets, white cabinets, gray walls, an undermount sink and marble countertops

Oak island featuring Edison style pendant lights and soft white cabinets at perimeter.
Mid-sized farmhouse l-shaped vinyl floor and brown floor eat-in kitchen photo in Other with a farmhouse sink, shaker cabinets, white cabinets, quartz countertops, white backsplash, wood backsplash, stainless steel appliances, an island and white countertops
Mid-sized farmhouse l-shaped vinyl floor and brown floor eat-in kitchen photo in Other with a farmhouse sink, shaker cabinets, white cabinets, quartz countertops, white backsplash, wood backsplash, stainless steel appliances, an island and white countertops
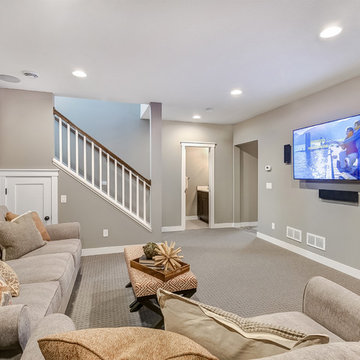
Example of a mid-sized transitional underground carpeted and beige floor basement design in Minneapolis with beige walls and no fireplace

Photos by Roehner + Ryan
Inspiration for a modern light wood floor and double-sink bathroom remodel in Phoenix with flat-panel cabinets, white walls, an undermount sink, quartz countertops and a floating vanity
Inspiration for a modern light wood floor and double-sink bathroom remodel in Phoenix with flat-panel cabinets, white walls, an undermount sink, quartz countertops and a floating vanity
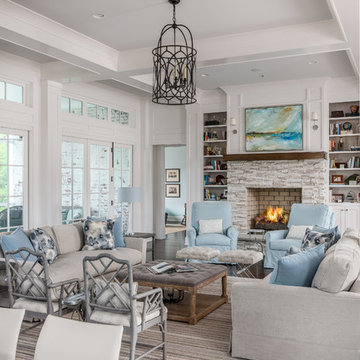
Great Room + folding glass doors that lead to a screend porch.
Photography: Garett + Carrie Buell of Studiobuell/ studiobuell.com
Example of a large cottage open concept dark wood floor and brown floor living room design in Nashville with white walls, a standard fireplace, a stone fireplace and no tv
Example of a large cottage open concept dark wood floor and brown floor living room design in Nashville with white walls, a standard fireplace, a stone fireplace and no tv
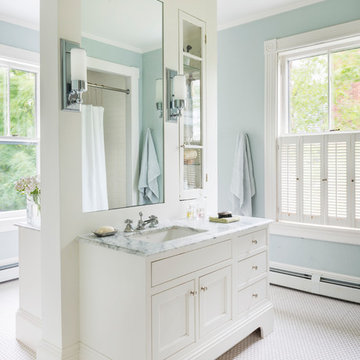
Inspiration for a large timeless master mosaic tile floor and white floor bathroom remodel in Boston with recessed-panel cabinets, white cabinets, blue walls, marble countertops and an undermount sink
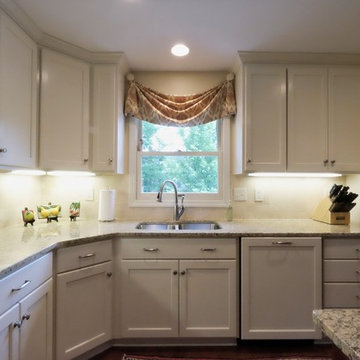
Sponsored
Plain City, OH
Kuhns Contracting, Inc.
Central Ohio's Trusted Home Remodeler Specializing in Kitchens & Baths

Mid-sized open concept vinyl floor, gray floor and shiplap wall living room photo in Birmingham with gray walls, a standard fireplace, a shiplap fireplace and a wall-mounted tv

Living room with painted paneled wall with concealed storage & television. Fireplace with black firebrick & custom hand-carved limestone mantel. Custom distressed arched, heavy timber trusses and tongue & groove ceiling. Walls are plaster. View to the kitchen beyond through the breakfast bar at the kitchen pass-through.
Home Design Ideas
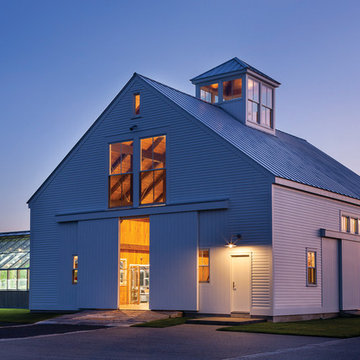
Architect: Michael Waters, AIA, LDa Architecture & Interiors
Photography By: Greg Premru
“This project succeeds not only in creating beautiful architecture, but in making us better understand the nature of the site and context. It has a presence that feels completely rooted in its site and raised above any appeal to fashion. It clarifies local traditions while extending them.”
This single-family residential estate in Upstate New York includes a farmhouse-inspired residence along with a timber-framed barn and attached greenhouse adjacent to an enclosed garden area and surrounded by an orchard. The ultimate goal was to create a home that would have an authentic presence in the surrounding agricultural landscape and strong visual and physical connections to the site. The design incorporated an existing colonial residence, resituated on the site and preserved along with contemporary additions on three sides. The resulting home strikes a perfect balance between traditional farmhouse architecture and sophisticated contemporary living.
Inspiration came from the hilltop site and mountain views, the existing colonial residence, and the traditional forms of New England farm and barn architecture. The house and barn were designed to be a modern interpretation of classic forms.
The living room and kitchen are combined in a large two-story space. Large windows on three sides of the room and at both first and second floor levels reveal a panoramic view of the surrounding farmland and flood the space with daylight. Marvin Windows helped create this unique space as well as the airy glass galleries that connect the three main areas of the home. Marvin Windows were also used in the barn.
MARVIN PRODUCTS USED:
Marvin Ultimate Casement Window
Marvin Ultimate Double Hung Window
Marvin Ultimate Venting Picture Window
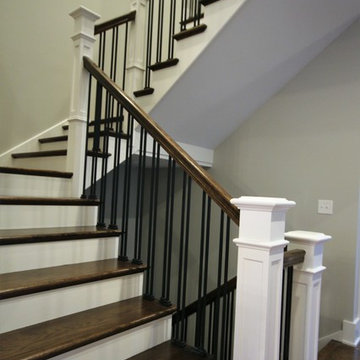
Inspiration for a large industrial wooden u-shaped metal railing staircase remodel in Chicago with painted risers
96

























