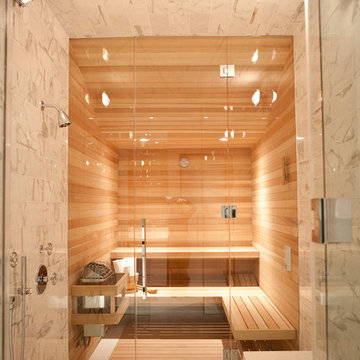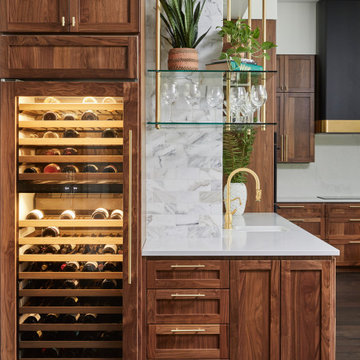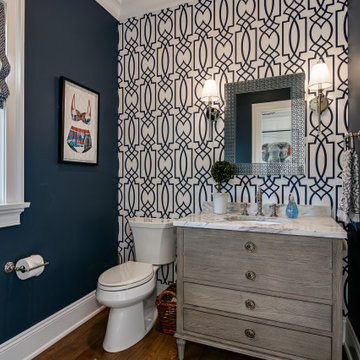Home Design Ideas

Powder room - transitional mosaic tile floor, wallpaper, wainscoting and white floor powder room idea in New York with blue walls and a console sink

Inspiration for a mid-sized contemporary gray tile mosaic tile floor and gray floor bathroom remodel in Seattle with white walls
Find the right local pro for your project

Spectrum Studio
Alcove shower - transitional white tile black floor alcove shower idea in Chicago with shaker cabinets, gray cabinets, a two-piece toilet and gray walls
Alcove shower - transitional white tile black floor alcove shower idea in Chicago with shaker cabinets, gray cabinets, a two-piece toilet and gray walls

Kitchen pantry - coastal dark wood floor kitchen pantry idea in Tampa with open cabinets and wood countertops
Reload the page to not see this specific ad anymore

Photography by Richard Mandelkorn
Kitchen/dining room combo - traditional medium tone wood floor and brown floor kitchen/dining room combo idea in Boston with white walls
Kitchen/dining room combo - traditional medium tone wood floor and brown floor kitchen/dining room combo idea in Boston with white walls

This baking center has a kitchenaid mixer stand that can be lifted up to be flush with the countertops, then tucked away below the countertop when not in use. There is plenty of storage for rolling pins, measuring cups, etc. The right cabinet has vertical storage for baking + cookie sheets. Additionally, the toe kick can come out to provide a platform for the homeowner to stand on for additional height while baking.
Photography: Garett + Carrie Buell of Studiobuell/ studiobuell.com

Large trendy enclosed medium tone wood floor and gray floor living room photo in Miami with gray walls, no fireplace and a wall-mounted tv

San Carlos, CA Modern Farmhouse - Designed & Built by Bay Builders in 2019.
Example of a farmhouse exterior home design in San Francisco
Example of a farmhouse exterior home design in San Francisco
Reload the page to not see this specific ad anymore

Custom built-in entertainment center consisting of three base cabinets with soft-close doors, adjustable shelves, and custom-made ducting to re-route the HVAC air flow from a floor vent out through the toe kick panel; side and overhead book/display cases, extendable TV wall bracket, and in-wall wiring for electrical and HDMI connections. The last photo shows the space before the installation.

This Altadena home is the perfect example of modern farmhouse flair. The powder room flaunts an elegant mirror over a strapping vanity; the butcher block in the kitchen lends warmth and texture; the living room is replete with stunning details like the candle style chandelier, the plaid area rug, and the coral accents; and the master bathroom’s floor is a gorgeous floor tile.
Project designed by Courtney Thomas Design in La Cañada. Serving Pasadena, Glendale, Monrovia, San Marino, Sierra Madre, South Pasadena, and Altadena.
For more about Courtney Thomas Design, click here: https://www.courtneythomasdesign.com/
To learn more about this project, click here:
https://www.courtneythomasdesign.com/portfolio/new-construction-altadena-rustic-modern/

Utility room - traditional single-wall multicolored floor utility room idea in Other with an undermount sink, shaker cabinets, gray cabinets, beige walls, a side-by-side washer/dryer and gray countertops
Home Design Ideas
Reload the page to not see this specific ad anymore

Photography: Agnieszka Jakubowicz
Design: Mindi Kim
Example of a beach style gray floor living room design in San Francisco with white walls, a ribbon fireplace, a tile fireplace and a wall-mounted tv
Example of a beach style gray floor living room design in San Francisco with white walls, a ribbon fireplace, a tile fireplace and a wall-mounted tv

This timber column porch replaced a small portico. It features a 7.5' x 24' premium quality pressure treated porch floor. Porch beam wraps, fascia, trim are all cedar. A shed-style, standing seam metal roof is featured in a burnished slate color. The porch also includes a ceiling fan and recessed lighting.

Example of a classic l-shaped light wood floor kitchen design in Seattle with an island, a farmhouse sink, recessed-panel cabinets, gray cabinets, gray backsplash and gray countertops
712

































