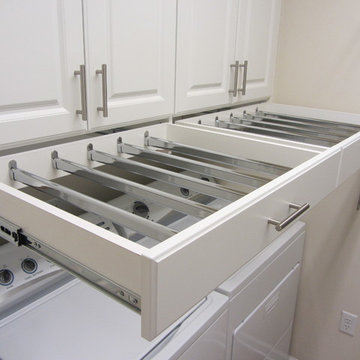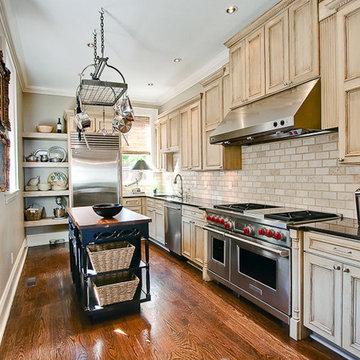Home Design Ideas

Inspired by a cool, tranquil space punctuated with high-end details such as convenient folding teak shower benches, polished nickel and laser-cut marble shower tiles that add bright swirls of visual movement. And the hidden surprise is the stack washer/dryer unit built into the tasteful center floor to ceiling cabinet.

Bathroom - small contemporary master porcelain tile marble floor bathroom idea in Minneapolis
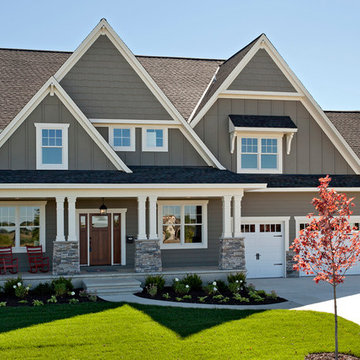
This beautiful little Craftsman in Credit River
Basic concept design is available on the website
https://www.hartsdesign.com/fullscreen-store-page/comp-jql1rjw5/6cdc53f4-ce3e-46f7-a96e-ea93be499bbb/1/%3Fi%3D1%26p%3Dkbm3w%26s%3Dstyle-jql30y7i
Find the right local pro for your project

Inspiration for a mid-sized contemporary l-shaped light wood floor and beige floor open concept kitchen remodel in Orange County with an undermount sink, flat-panel cabinets, light wood cabinets, white backsplash, stone slab backsplash, stainless steel appliances, an island, white countertops and marble countertops

Example of a large transitional l-shaped light wood floor and brown floor open concept kitchen design in Oklahoma City with an undermount sink, shaker cabinets, green cabinets, quartzite countertops, white backsplash, marble backsplash, white appliances, two islands and black countertops

Photo- Lisa Romerein
Tuscan open concept dark wood floor and brown floor living room photo in San Francisco with white walls, a standard fireplace, a plaster fireplace and no tv
Tuscan open concept dark wood floor and brown floor living room photo in San Francisco with white walls, a standard fireplace, a plaster fireplace and no tv
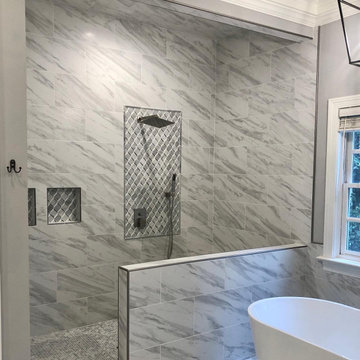
Sponsored
Fourteen Thirty Renovation, LLC
Professional Remodelers in Franklin County Specializing Kitchen & Bath

Open walnut vanity with brass faucets and a large alcove shower.
Photos by Chris Veith
Example of a mid-sized transitional master white tile porcelain tile and black floor alcove shower design in New York with shaker cabinets, medium tone wood cabinets, a two-piece toilet, beige walls, an undermount sink, quartzite countertops, a hinged shower door and white countertops
Example of a mid-sized transitional master white tile porcelain tile and black floor alcove shower design in New York with shaker cabinets, medium tone wood cabinets, a two-piece toilet, beige walls, an undermount sink, quartzite countertops, a hinged shower door and white countertops

Kitchen - traditional dark wood floor kitchen idea in Detroit with recessed-panel cabinets, gray cabinets, green backsplash, a single-bowl sink, granite countertops, porcelain backsplash and stainless steel appliances

Inspiration for a farmhouse black floor entryway remodel in Minneapolis with gray walls and a glass front door

I used a patterned tile on the floor, warm wood on the vanity, and dark molding on the walls to give this small bathroom a ton of character.
Example of a small farmhouse 3/4 porcelain tile cement tile floor, single-sink and shiplap wall bathroom design in Boise with shaker cabinets, medium tone wood cabinets, white walls, an undermount sink, quartz countertops, white countertops and a freestanding vanity
Example of a small farmhouse 3/4 porcelain tile cement tile floor, single-sink and shiplap wall bathroom design in Boise with shaker cabinets, medium tone wood cabinets, white walls, an undermount sink, quartz countertops, white countertops and a freestanding vanity

Allyson Lubow
Large transitional single-wall light wood floor and beige floor open concept kitchen photo in New York with a farmhouse sink, shaker cabinets, gray cabinets, quartz countertops, white backsplash, matchstick tile backsplash, stainless steel appliances and a peninsula
Large transitional single-wall light wood floor and beige floor open concept kitchen photo in New York with a farmhouse sink, shaker cabinets, gray cabinets, quartz countertops, white backsplash, matchstick tile backsplash, stainless steel appliances and a peninsula

Classic, timeless and ideally positioned on a sprawling corner lot set high above the street, discover this designer dream home by Jessica Koltun. The blend of traditional architecture and contemporary finishes evokes feelings of warmth while understated elegance remains constant throughout this Midway Hollow masterpiece unlike no other. This extraordinary home is at the pinnacle of prestige and lifestyle with a convenient address to all that Dallas has to offer.
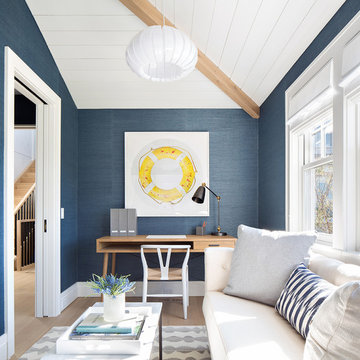
The small home office is tucked off of the entry but allows for a quite space to get work done.
Beach style home office photo in Boston
Beach style home office photo in Boston

Example of a large transitional women's carpeted and gray floor dressing room design in Detroit with open cabinets and white cabinets

Celtic Construction
Example of a cottage medium tone wood floor and brown floor bedroom design in Other with gray walls
Example of a cottage medium tone wood floor and brown floor bedroom design in Other with gray walls
Home Design Ideas

Sponsored
Kirkersville, OH
Veteran Owned & Operated!
Ngrained Woodworks
Custom Woodworking, Décor, and More in Franklin County

This black, gray and gold urban farmhouse kitchen is the hub of the home for this busy family. Our team changed out the existing plain kitchen hood for this showstopper custom stainless hood with gold strapping and rivets. This provided a much needed focal point for this lovely kitchen. In addition, we changed out the 36" refrigerator to a roomier 42" refrigerator and built-in a matching paneled refrigerator cabinet. We also added the antique gold linear hardware and black and gold lighting to give it a streamlined look. Touches of black tie the kitchen design into the rest of the home's mostly black and white color scheme. The woven counter stools give the space a touch of casual elegance. A new champagne gold kitchen faucet and potfiller add additional style, while greenery and wood accessories add a touch of warmth.

Photo Credit Sarah Greenman
Powder room - transitional powder room idea in Dallas with beaded inset cabinets and white cabinets
Powder room - transitional powder room idea in Dallas with beaded inset cabinets and white cabinets
4664

























