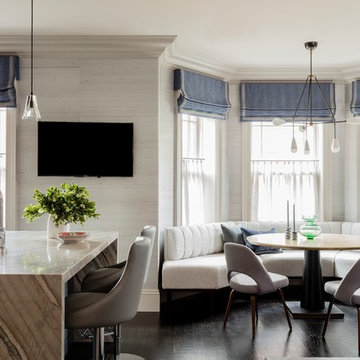Home Design Ideas

photo credit: Haris Kenjar
Original Mission tile floor.
Arteriors lighting.
Newport Brass faucets.
West Elm mirror.
Victoria + Albert tub.
caesarstone countertops
custom tile bath surround

Enclosed kitchen - mid-sized transitional l-shaped dark wood floor and brown floor enclosed kitchen idea in Other with raised-panel cabinets, beige cabinets, multicolored backsplash, stainless steel appliances, an island, an undermount sink, solid surface countertops and cement tile backsplash
Find the right local pro for your project
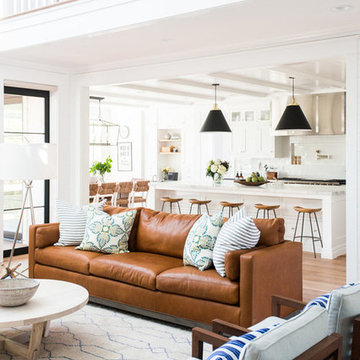
Family room - mid-sized coastal open concept medium tone wood floor family room idea in Salt Lake City with white walls and a standard fireplace

Jason Sandy www.AngleEyePhotography.com
Country l-shaped dark wood floor and brown floor eat-in kitchen photo in Philadelphia with a double-bowl sink, shaker cabinets, white cabinets, white backsplash, subway tile backsplash, stainless steel appliances and an island
Country l-shaped dark wood floor and brown floor eat-in kitchen photo in Philadelphia with a double-bowl sink, shaker cabinets, white cabinets, white backsplash, subway tile backsplash, stainless steel appliances and an island
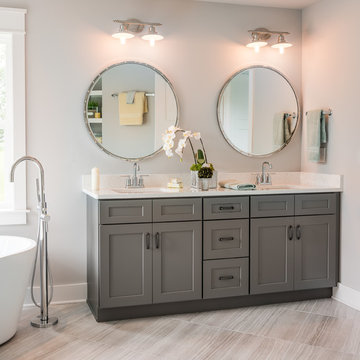
Jason Sandy www.AngleEyePhotography.com
Example of a farmhouse 3/4 gray floor freestanding bathtub design in Philadelphia with shaker cabinets, gray cabinets, gray walls and an undermount sink
Example of a farmhouse 3/4 gray floor freestanding bathtub design in Philadelphia with shaker cabinets, gray cabinets, gray walls and an undermount sink

www.troythiesphoto.com
Large beach style master white tile and subway tile gray floor and porcelain tile bathroom photo in Minneapolis with a console sink, white walls and solid surface countertops
Large beach style master white tile and subway tile gray floor and porcelain tile bathroom photo in Minneapolis with a console sink, white walls and solid surface countertops

Large transitional women's carpeted and gray floor walk-in closet photo in Atlanta with white cabinets and recessed-panel cabinets

Gray tones playfulness a kid’s bathroom in Oak Park.
This bath was design with kids in mind but still to have the aesthetic lure of a beautiful guest bathroom.
The flooring is made out of gray and white hexagon tiles with different textures to it, creating a playful puzzle of colors and creating a perfect anti slippery surface for kids to use.
The walls tiles are 3x6 gray subway tile with glossy finish for an easy to clean surface and to sparkle with the ceiling lighting layout.
A semi-modern vanity design brings all the colors together with darker gray color and quartz countertop.
In conclusion a bathroom for everyone to enjoy and admire.

Eirik Johnson
Example of a small 1960s light wood floor and brown floor family room library design in Seattle with white walls
Example of a small 1960s light wood floor and brown floor family room library design in Seattle with white walls
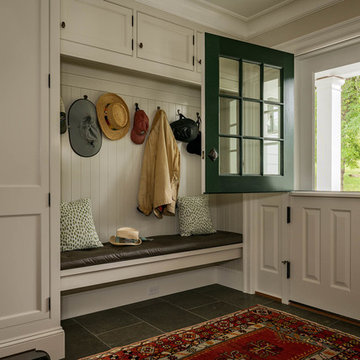
Entryway - country gray floor entryway idea in New York with beige walls and a white front door
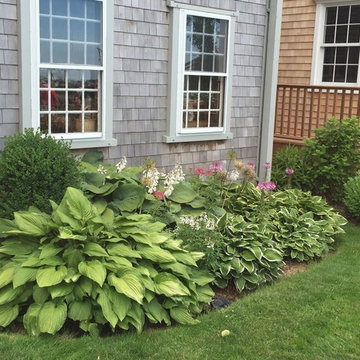
Inspiration for a mid-sized traditional partial sun front yard mulch landscaping in Boston for spring.

Clients wanted to keep a powder room on the first floor and desired to relocate it away from kitchen and update the look. We needed to minimize the powder room footprint and tuck it into a service area instead of an open public area.
We minimize the footprint and tucked the PR across from the basement stair which created a small ancillary room and buffer between the adjacent rooms. We used a small wall hung basin to make the small room feel larger by exposing more of the floor footprint. Wainscot paneling was installed to create balance, scale and contrasting finishes.
The new powder room exudes simple elegance from the polished nickel hardware, rich contrast and delicate accent lighting. The space is comfortable in scale and leaves you with a sense of eloquence.
Jonathan Kolbe, Photographer

On Site Photography - Brian Hall
Example of a large transitional porcelain tile and gray floor living room design in Other with gray walls, a stone fireplace, a wall-mounted tv and a ribbon fireplace
Example of a large transitional porcelain tile and gray floor living room design in Other with gray walls, a stone fireplace, a wall-mounted tv and a ribbon fireplace

Example of a mid-sized classic single-wall travertine floor open concept kitchen design in Austin with flat-panel cabinets, light wood cabinets, granite countertops and beige backsplash

French country enclosed carpeted living room photo in Houston with beige walls, a standard fireplace, a stone fireplace and no tv

We created the light shaft above the island, which allows light in through two new round windows. These openings used to be attic vents. The beams are reclaimed lumber. Lighting and pulls are from Rejuvenation.
Home Design Ideas

This River Cottage needed a laundry area in a small space. Custom designed cabinets can be available for any use. This white stackable washer and dryer, sits in a hallway going unnoticed when the doors are shut. Guests only see a very handsome closet. When you open the custom cabinetry you will be surprised at what you find. This renovation not only included the appliances but they went a step further adding a pull out shelf for your laundry use. This is a unique design idea for any small laundry space.

Small compact master bath remodeled for maximum functionality
Small elegant master beige tile and travertine tile travertine floor and multicolored floor walk-in shower photo in Portland with raised-panel cabinets, medium tone wood cabinets, a wall-mount toilet, beige walls, an undermount sink, quartz countertops and a hinged shower door
Small elegant master beige tile and travertine tile travertine floor and multicolored floor walk-in shower photo in Portland with raised-panel cabinets, medium tone wood cabinets, a wall-mount toilet, beige walls, an undermount sink, quartz countertops and a hinged shower door

Designed by Rod Graham and Gilyn McKelligon. Photo by KuDa Photography
Inspiration for a cottage u-shaped light wood floor and beige floor kitchen pantry remodel in Portland with open cabinets, blue cabinets, wood countertops, white backsplash, no island and paneled appliances
Inspiration for a cottage u-shaped light wood floor and beige floor kitchen pantry remodel in Portland with open cabinets, blue cabinets, wood countertops, white backsplash, no island and paneled appliances
576

























