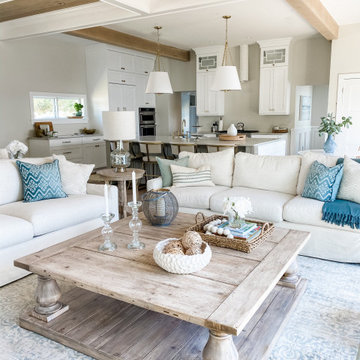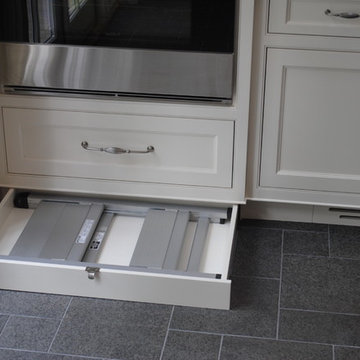Home Design Ideas
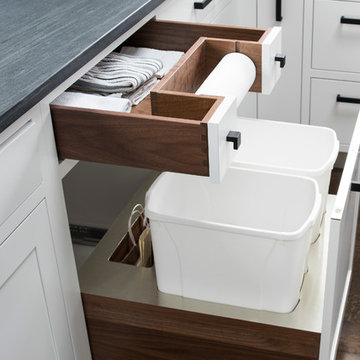
This spacious kitchen in Westchester County is flooded with light from huge windows on 3 sides of the kitchen plus two skylights in the vaulted ceiling. The dated kitchen was gutted and reconfigured to accommodate this large kitchen with crisp white cabinets and walls. Ship lap paneling on both walls and ceiling lends a casual-modern charm while stainless steel toe kicks, walnut accents and Pietra Cardosa limestone bring both cool and warm tones to this clean aesthetic. Kitchen design and custom cabinetry, built ins, walnut countertops and paneling by Studio Dearborn. Architect Frank Marsella. Interior design finishes by Tami Wassong Interior Design. Pietra cardosa limestone countertops and backsplash by Marble America. Appliances by Subzero; range hood insert by Best. Cabinetry color: Benjamin Moore Super White. Hardware by Top Knobs. Photography Adam Macchia.

www.landonjacob.com
Example of a transitional medium tone wood floor bedroom design in Other with blue walls
Example of a transitional medium tone wood floor bedroom design in Other with blue walls

Photos by Dave Hubler
Inspiration for a large transitional l-shaped medium tone wood floor and brown floor eat-in kitchen remodel in Other with recessed-panel cabinets, yellow cabinets, stainless steel appliances, a double-bowl sink, marble countertops, brown backsplash, mosaic tile backsplash and an island
Inspiration for a large transitional l-shaped medium tone wood floor and brown floor eat-in kitchen remodel in Other with recessed-panel cabinets, yellow cabinets, stainless steel appliances, a double-bowl sink, marble countertops, brown backsplash, mosaic tile backsplash and an island
Find the right local pro for your project

Designed By: Robby & Lisa Griffin
Photos By: Desired Photo
Inspiration for a mid-sized transitional master gray tile and porcelain tile porcelain tile and gray floor bathroom remodel in Houston with dark wood cabinets, gray walls, an undermount sink, quartz countertops, a hinged shower door and beaded inset cabinets
Inspiration for a mid-sized transitional master gray tile and porcelain tile porcelain tile and gray floor bathroom remodel in Houston with dark wood cabinets, gray walls, an undermount sink, quartz countertops, a hinged shower door and beaded inset cabinets

A bold statement tub creates a soothing oasis in the master suite.
Inspiration for a large contemporary master porcelain tile and beige floor bathroom remodel in Orange County with a hinged shower door, a one-piece toilet, white walls, a wall-mount sink and solid surface countertops
Inspiration for a large contemporary master porcelain tile and beige floor bathroom remodel in Orange County with a hinged shower door, a one-piece toilet, white walls, a wall-mount sink and solid surface countertops

Small transitional gender-neutral medium tone wood floor and brown floor reach-in closet photo in Orlando with flat-panel cabinets and white cabinets

Sponsored
Sunbury, OH
J.Holderby - Renovations
Franklin County's Leading General Contractors - 2X Best of Houzz!

Large transitional u-shaped dark wood floor and brown floor kitchen photo in Raleigh with shaker cabinets, white cabinets, quartzite countertops, gray backsplash, marble backsplash, stainless steel appliances, an island and white countertops

Corner shower with stone slab walls, a corner niche, bench and House of Rohl fixtures.
Photos by Chris Veith
Inspiration for a large timeless master white tile and mosaic tile marble floor and white floor bathroom remodel in New York with beaded inset cabinets, an undermount tub, an undermount sink, quartzite countertops, a hinged shower door and white countertops
Inspiration for a large timeless master white tile and mosaic tile marble floor and white floor bathroom remodel in New York with beaded inset cabinets, an undermount tub, an undermount sink, quartzite countertops, a hinged shower door and white countertops

Renovated kitchen with distressed timber beams and plaster walls & ceiling. New windows to motor court. Custom carved soapstone sinks at both the window & the island. Leathered-quartzite countertops & backsplash. All appliances are concealed with wood panels. View to the living room beyond through the kitchen pass-through.

Example of a mid-sized transitional master gray floor and porcelain tile bathroom design in New York with shaker cabinets, gray cabinets, white walls, a drop-in sink, quartz countertops and white countertops

Trendy light wood floor and brown floor great room photo in Minneapolis with white walls

Very private backyard enclave waterfall with fire pit and screened in patio
This is an example of a contemporary partial sun backyard stone landscaping in DC Metro for summer.
This is an example of a contemporary partial sun backyard stone landscaping in DC Metro for summer.
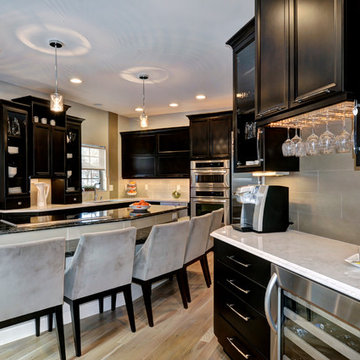
Sponsored
Columbus, OH
Dave Fox Design Build Remodelers
Columbus Area's Luxury Design Build Firm | 17x Best of Houzz Winner!

Inspiration for a mid-sized coastal brown floor and light wood floor eat-in kitchen remodel in Miami with a farmhouse sink, shaker cabinets, white cabinets, gray backsplash, stainless steel appliances, an island, white countertops, quartzite countertops and stone tile backsplash

Seated home bar - mid-sized transitional u-shaped dark wood floor seated home bar idea in Minneapolis with concrete countertops, white backsplash, subway tile backsplash and an undermount sink
Home Design Ideas
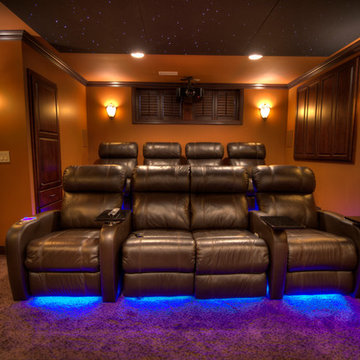
Sponsored
Delaware, OH
Buckeye Basements, Inc.
Central Ohio's Basement Finishing ExpertsBest Of Houzz '13-'21

Mid-sized mountain style open concept family room photo in Denver with a ribbon fireplace, a wall-mounted tv and white walls

Spacecrafting Inc
Small minimalist light wood floor and gray floor powder room photo in Minneapolis with open cabinets, medium tone wood cabinets, a one-piece toilet, a vessel sink, wood countertops and brown countertops
Small minimalist light wood floor and gray floor powder room photo in Minneapolis with open cabinets, medium tone wood cabinets, a one-piece toilet, a vessel sink, wood countertops and brown countertops

Inspiration for a transitional dark wood floor eat-in kitchen remodel in Atlanta with beaded inset cabinets, gray cabinets, white backsplash, stainless steel appliances and an island
1720

























