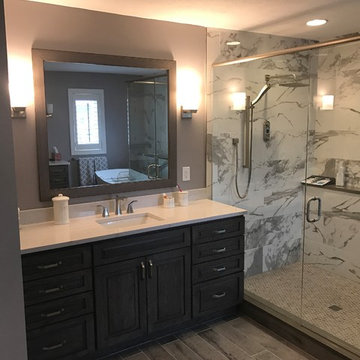Home Design Ideas

Small transitional single-wall medium tone wood floor and brown floor dry bar photo in St Louis with no sink, recessed-panel cabinets, gray cabinets, wood countertops, gray backsplash, ceramic backsplash and brown countertops

Cesar Rubio
Hulburd Design transformed a 1920s French Provincial-style home to accommodate a family of five with guest quarters. The family frequently entertains and loves to cook. This, along with their extensive modern art collection and Scandinavian aesthetic informed the clean, lively palette.

Example of a mid-sized transitional built-in desk porcelain tile and brown floor study room design in Other with beige walls and no fireplace
Find the right local pro for your project

The shower space is fitted with plumbing fixtures from the Kohler Artifacts collection in polished nickel. The single function Artifacts showerhead and hand shower are shown. The tile is Cararra porcelain accented by the "eternal ring" mosaic from The Kohler Surfaces collection.
Kyle J Caldwell Photography Inc

A lovely, relaxing family room, complete with gorgeous stone surround fireplace, topped with beautiful crown molding and beadboard above. Open beams and a painted ceiling, the French Slider doors with transoms all contribute to the feeling of lightness and space. Gorgeous hardwood flooring, buttboard walls behind the open book shelves and white crown molding for the cabinets, floorboards, door framing...simply lovely.

A special LEICHT Westchester | Greenwich project.
Located in Chappaqua, Westchester County, NY. this beautiful project was done in two phases, guest house first and then the main house.
In the main house, we did the kitchen and butler pantry, living area and bar, laundry room; master bathroom and master closet, three bathrooms.
In the guest house, we did the kitchen and bar; laundry; guest bath and master bath.
All LEICHT.
All cabinetry is "CARRE FS" in Frosty White finish color and the wood you see is all TOPOS in walnut color.
2 kitchens 7 bathrooms
Laundry room
Closet
Pantry
We enjoyed every step of the way working on this project. A wonderful family that worked with us in true collaboration to create this beautiful final outcome.
Designer: Leah Diamond – LEICHT Westchester |Greenwich
Photographer: Zdravko Cota

Inspiration for a country single-wall gray floor dedicated laundry room remodel in Denver with a farmhouse sink, shaker cabinets, gray cabinets, white walls, a side-by-side washer/dryer and white countertops
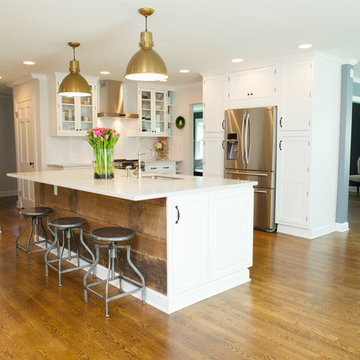
Sponsored
Columbus, OH
The Creative Kitchen Company
Franklin County's Kitchen Remodeling and Refacing Professional

The myWall system is the perfect fit for anyone working out from home. The system provides a fully customizable workout area with limited space requirements. The myWall panels are perfect for Yoga and Barre enthusiasts.

Behind the Tea House is a traditional Japanese raked garden. After much research we used bagged poultry grit in the raked garden. It had the perfect texture for raking. Gray granite cobbles and fashionettes were used for the border. A custom designed bamboo fence encloses the rear yard.

Example of a classic kitchen design in Columbus with gray cabinets and shaker cabinets
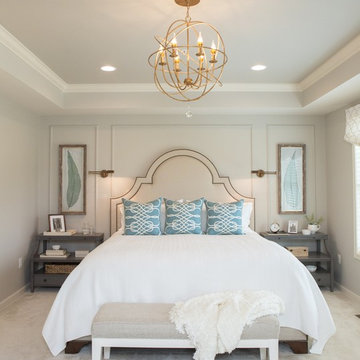
Mary Kate McKenna Photography, LLC
Transitional master carpeted bedroom photo in DC Metro with gray walls
Transitional master carpeted bedroom photo in DC Metro with gray walls
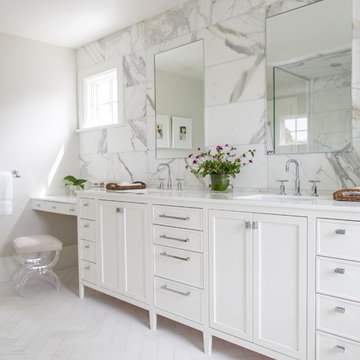
Inspiration for a transitional master white tile bathroom remodel in New York with shaker cabinets, white cabinets and gray walls
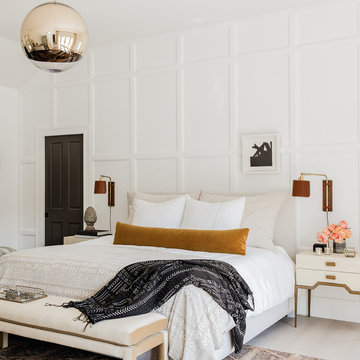
Governor's House Master Bedroom by Lisa Tharp. 2019 Bulfinch Award - Interior Design. Photo by Michael J. Lee
Bedroom - coastal master light wood floor and beige floor bedroom idea with white walls
Bedroom - coastal master light wood floor and beige floor bedroom idea with white walls
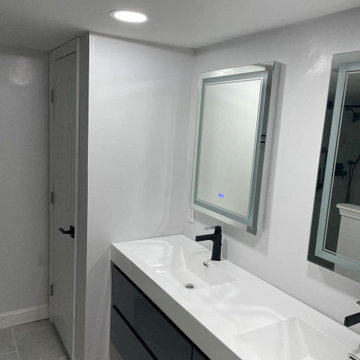
Sponsored
Dublin, OH
AAE Bathroom Remodeler
Franklin County's Custom Kitchen & Bath Designs for Everyday Living

Photo by Emily Kennedy Photo
Family room - large cottage enclosed light wood floor and beige floor family room idea in Chicago with white walls, a standard fireplace, a tile fireplace and a wall-mounted tv
Family room - large cottage enclosed light wood floor and beige floor family room idea in Chicago with white walls, a standard fireplace, a tile fireplace and a wall-mounted tv

Example of a mid-sized farmhouse u-shaped porcelain tile and white floor kitchen pantry design in Little Rock with open cabinets, white cabinets, wood countertops, white backsplash, subway tile backsplash and white countertops

Contrast your white built in desk with dark wooden floors while connecting the two with beige walls. Seen in Bluffview, a Dallas community.
Example of a mid-sized trendy built-in desk dark wood floor study room design in Dallas with beige walls
Example of a mid-sized trendy built-in desk dark wood floor study room design in Dallas with beige walls

The adjoining cozy family room is highlighted by a herringbone tile fireplace surround and built-in shelving. Bright pops of color add to the interest.
Home Design Ideas

The upper level of this gorgeous Trex deck is the central entertaining and dining space and includes a beautiful concrete fire table and a custom cedar bench that floats over the deck. Light brown custom cedar screen walls provide privacy along the landscaped terrace and compliment the warm hues of the decking. Clean, modern light fixtures are also present in the deck steps, along the deck perimeter, and throughout the landscape making the space well-defined in the evening as well as the daytime.

Inspiration for a small transitional 3/4 white tile and subway tile porcelain tile, single-sink and multicolored floor bathroom remodel in Phoenix with shaker cabinets, blue cabinets, gray walls, an undermount sink, quartz countertops, white countertops and a built-in vanity
2488






