Home Design Ideas
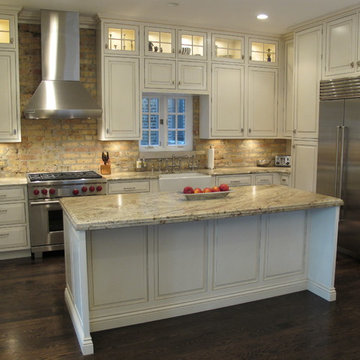
Backsplash is brick from the late 1800's. Photo: Dresner Design | Scott Dresner | Chicago | custom remodel
Inspiration for a timeless kitchen remodel in Chicago with stainless steel appliances
Inspiration for a timeless kitchen remodel in Chicago with stainless steel appliances

Laurey W. Glenn (courtesy Southern Living)
Example of a country entryway design in Atlanta with a black front door
Example of a country entryway design in Atlanta with a black front door
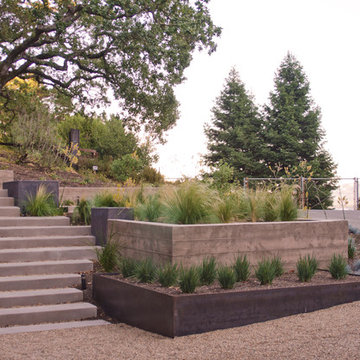
Photo of a large modern drought-tolerant and full sun hillside gravel retaining wall landscape in San Francisco.
Find the right local pro for your project
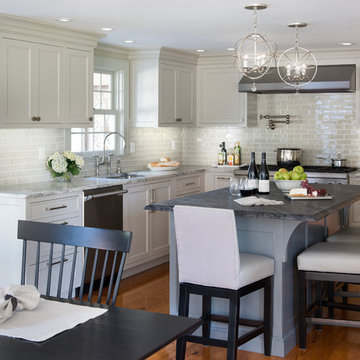
Complete Custom Kitchen Renovation.
Photography by: Ben Gebo
For Before and After Photos please see our Facebook Account.
https://www.facebook.com/pages/Pinney-Designs/156913921096192
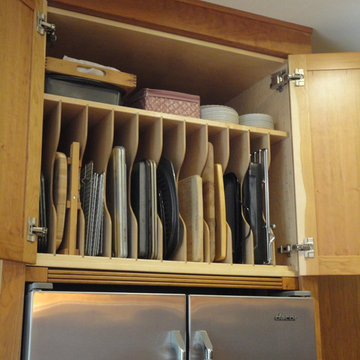
Cherry Shaker Kitchen photos by Erika Luhr
Inspiration for a timeless kitchen remodel in San Luis Obispo
Inspiration for a timeless kitchen remodel in San Luis Obispo
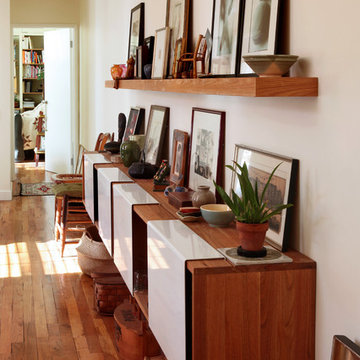
Inspiration for an eclectic hallway remodel in New York with white walls
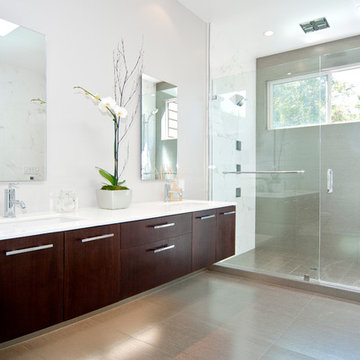
Cabinets: Frameless Cabinets; Door Style: Slab Door Wood: Lyptus Finish: Java
Alcove shower - contemporary alcove shower idea in San Francisco with flat-panel cabinets and dark wood cabinets
Alcove shower - contemporary alcove shower idea in San Francisco with flat-panel cabinets and dark wood cabinets
Reload the page to not see this specific ad anymore

The glass doors leading from the Great Room to the screened porch can be folded to provide three large openings for the Southern breeze to travel through the home.
Photography: Garett + Carrie Buell of Studiobuell/ studiobuell.com

Shoberg Homes- Contractor
Studio Seiders - Interior Design
Ryann Ford Photography, LLC
Contemporary gray one-story stone house exterior idea in Austin with a hip roof
Contemporary gray one-story stone house exterior idea in Austin with a hip roof

Example of a large mountain style open concept medium tone wood floor, brown floor, wood ceiling and wood wall living room design in Sacramento with beige walls, a standard fireplace, a stone fireplace and a wall-mounted tv

This modern lake house is located in the foothills of the Blue Ridge Mountains. The residence overlooks a mountain lake with expansive mountain views beyond. The design ties the home to its surroundings and enhances the ability to experience both home and nature together. The entry level serves as the primary living space and is situated into three groupings; the Great Room, the Guest Suite and the Master Suite. A glass connector links the Master Suite, providing privacy and the opportunity for terrace and garden areas.
Won a 2013 AIANC Design Award. Featured in the Austrian magazine, More Than Design. Featured in Carolina Home and Garden, Summer 2015.

J,Weiland
Bedroom - rustic bedroom idea in Other with a standard fireplace and a stone fireplace
Bedroom - rustic bedroom idea in Other with a standard fireplace and a stone fireplace

Mark Woods
Example of a small 1960s built-in desk light wood floor study room design in Seattle with white walls and no fireplace
Example of a small 1960s built-in desk light wood floor study room design in Seattle with white walls and no fireplace
Reload the page to not see this specific ad anymore

Michael Alan Kaskel
Eat-in kitchen - traditional l-shaped medium tone wood floor and orange floor eat-in kitchen idea in Chicago with an undermount sink, medium tone wood cabinets, beige backsplash, glass tile backsplash, stainless steel appliances and an island
Eat-in kitchen - traditional l-shaped medium tone wood floor and orange floor eat-in kitchen idea in Chicago with an undermount sink, medium tone wood cabinets, beige backsplash, glass tile backsplash, stainless steel appliances and an island

Inspiration for a transitional l-shaped medium tone wood floor and brown floor kitchen pantry remodel in Chicago with shaker cabinets, gray cabinets, no island and white countertops

The master bathroom was expanded into a bright modern space complete with a custom double vanity. Concrete-like quartz continues up the backsplash and complements the brass finishes.

Photos by SpaceCrafting
Example of a transitional dark wood floor and brown floor hallway design in Minneapolis with white walls
Example of a transitional dark wood floor and brown floor hallway design in Minneapolis with white walls
Home Design Ideas
Reload the page to not see this specific ad anymore

Casey Dunn Photography
Entryway - large country light wood floor and beige floor entryway idea in Houston with a glass front door and white walls
Entryway - large country light wood floor and beige floor entryway idea in Houston with a glass front door and white walls

A key storage feature in this space is the large built in pantry. full walnut interior, finished with Rubio oil in a custom blend of grays. Pantry drawers make full use of all space, and tall pull-out provides ample storage for the hungry family. Pocket doors close it off and hide any 'work in progress'. Sliding ladder makes upper storage accessible.
Photography by Eric Roth

Large beach style open concept coffered ceiling living room photo in Orlando with gray walls
3368



























