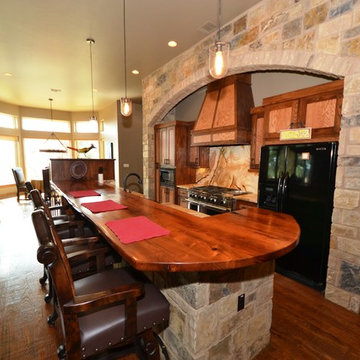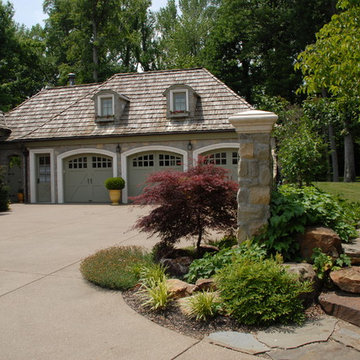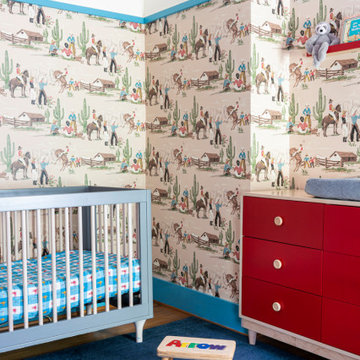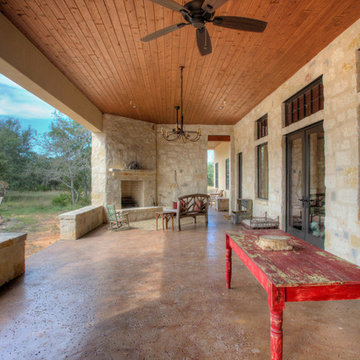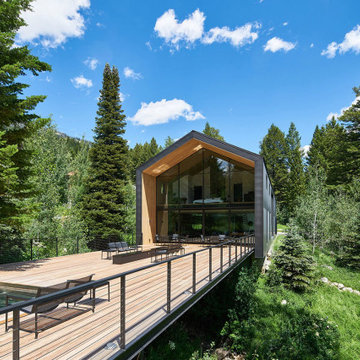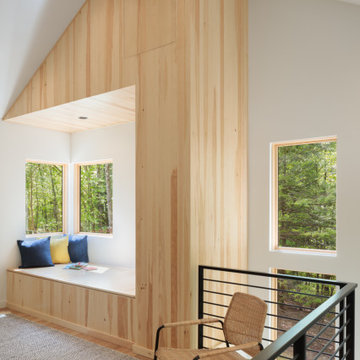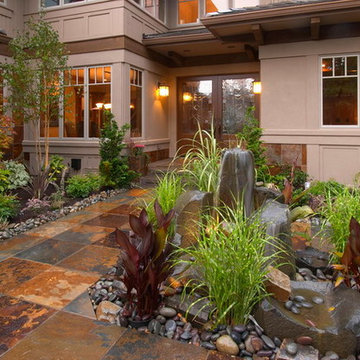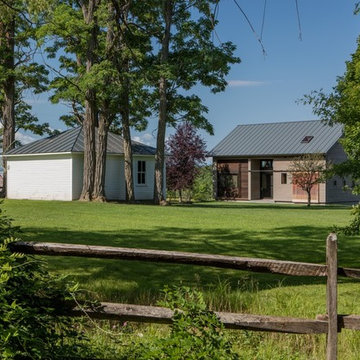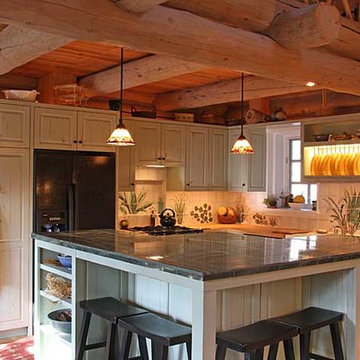Rustic Home Design Ideas
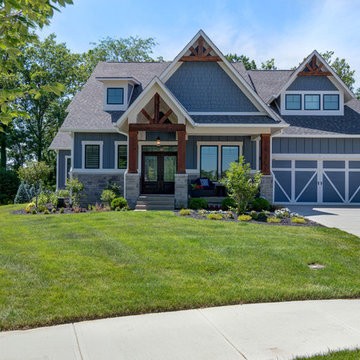
The bold blue exterior of this rustic-styled home is inviting at any time of day.
Photo Credit: Thomas Graham
Inspiration for a rustic blue two-story mixed siding house exterior remodel in Indianapolis with a shingle roof
Inspiration for a rustic blue two-story mixed siding house exterior remodel in Indianapolis with a shingle roof
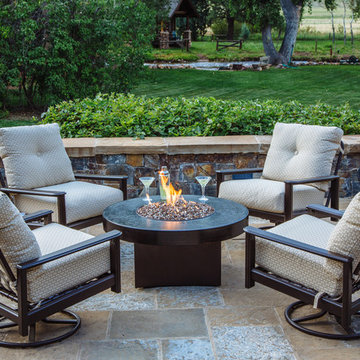
The Oriflamme Hammered Copper gas fire pit includes a metal lid, fire glass and a propane tank. Not only is this gas fire table beautiful, it is also functional with its unique height and burner style that allows this table to sit at standard coffee table height and burn up to 64,000 btus with the hidden propane tank or up to 90,000 BTUs with natural gas. This gas fire pit is truly unique and sets itself apart from the rest.
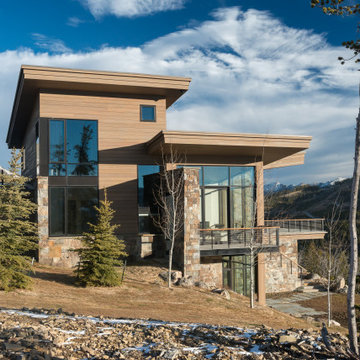
Inspiration for a rustic brown mixed siding house exterior remodel in Other with a shed roof

The goal of this project was to build a house that would be energy efficient using materials that were both economical and environmentally conscious. Due to the extremely cold winter weather conditions in the Catskills, insulating the house was a primary concern. The main structure of the house is a timber frame from an nineteenth century barn that has been restored and raised on this new site. The entirety of this frame has then been wrapped in SIPs (structural insulated panels), both walls and the roof. The house is slab on grade, insulated from below. The concrete slab was poured with a radiant heating system inside and the top of the slab was polished and left exposed as the flooring surface. Fiberglass windows with an extremely high R-value were chosen for their green properties. Care was also taken during construction to make all of the joints between the SIPs panels and around window and door openings as airtight as possible. The fact that the house is so airtight along with the high overall insulatory value achieved from the insulated slab, SIPs panels, and windows make the house very energy efficient. The house utilizes an air exchanger, a device that brings fresh air in from outside without loosing heat and circulates the air within the house to move warmer air down from the second floor. Other green materials in the home include reclaimed barn wood used for the floor and ceiling of the second floor, reclaimed wood stairs and bathroom vanity, and an on-demand hot water/boiler system. The exterior of the house is clad in black corrugated aluminum with an aluminum standing seam roof. Because of the extremely cold winter temperatures windows are used discerningly, the three largest windows are on the first floor providing the main living areas with a majestic view of the Catskill mountains.
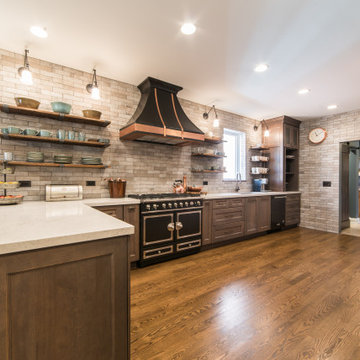
Inspiration for a rustic l-shaped dark wood floor and brown floor kitchen remodel in Chicago with a peninsula, an undermount sink, shaker cabinets, dark wood cabinets, gray backsplash, black appliances and white countertops
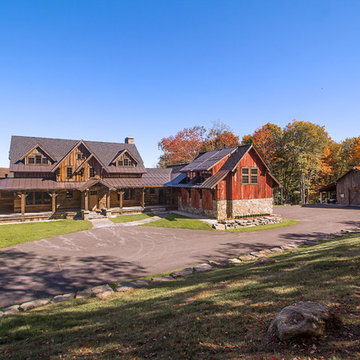
Large mountain style multicolored two-story wood exterior home photo in Other with a mixed material roof
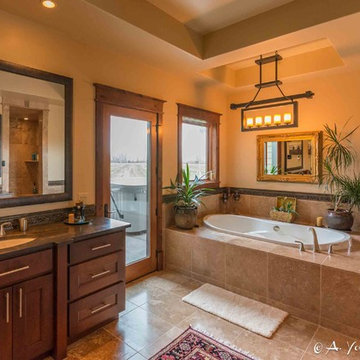
Example of a large mountain style master beige tile, brown tile and ceramic tile travertine floor bathroom design in Other with shaker cabinets, dark wood cabinets, beige walls, an undermount sink and soapstone countertops
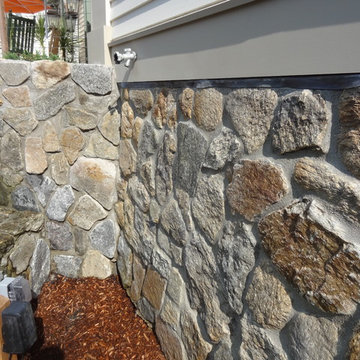
Cape Cod is a vacation hot spot due not only to its vicinity to amazing beaches and seafood, but also because of its historic seaside charm. The Winstead Inn & Beach Resort located in Harwich, MA, is the perfect place to enjoy everything Cape Cod has to offer.
If you are lucky enough to stay in the "Commodore's Quarters" prepare to be greeted with the soothing sounds of moving water and the rich textures of historic natural stone. This charming getaway reminds you of years past with STONEYARD® Boston Blend™ Mosaic, a local natural stone that was used as cladding, on retaining walls, stair risers, and in a water feature. Corner stones were used around the top of the retaining walls and water feature to maintain the look and feel of full thickness stones.
Visit www.stoneyard.com/winstead for more photos, info, and video!
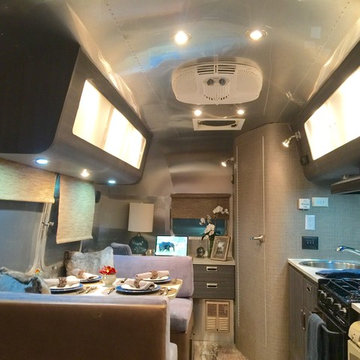
Renovation and makeover of dinette, kitchen galley, bathroom and desk area of Airstream travel trailer. Airstream renovation and makeover by Orange County interior designer Chris Givan of Christopher James Interiors.

Inspiration for a mid-sized rustic travertine floor and beige floor utility room remodel in Orange County with an undermount sink, white cabinets, granite countertops, yellow walls and recessed-panel cabinets
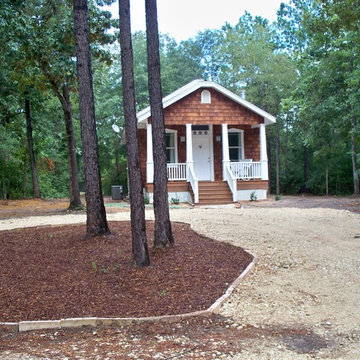
Mid-sized rustic brown one-story wood exterior home idea in Austin with a shingle roof
Rustic Home Design Ideas
48

























