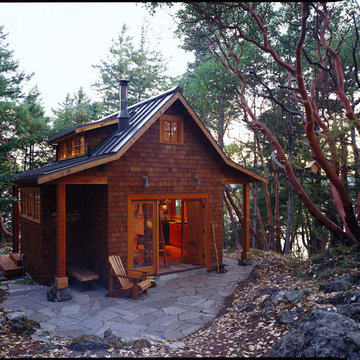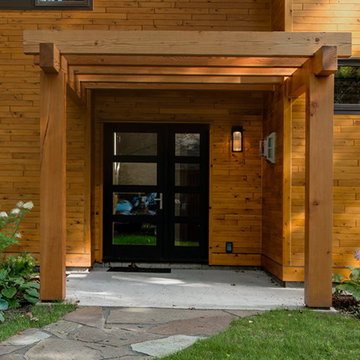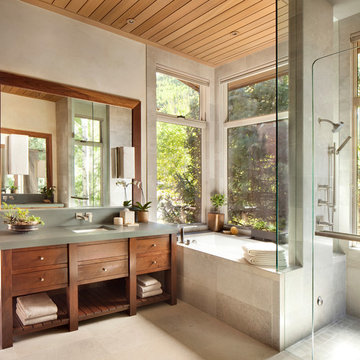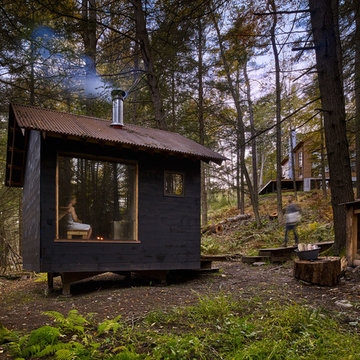Rustic Home Design Ideas
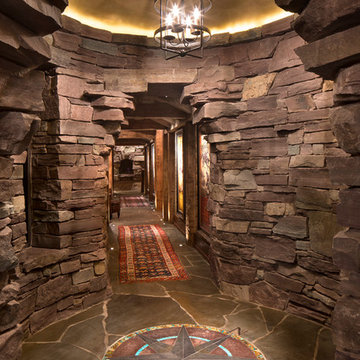
Gibeon Photography
Mountain style slate floor and gray floor foyer photo in Other with gray walls
Mountain style slate floor and gray floor foyer photo in Other with gray walls
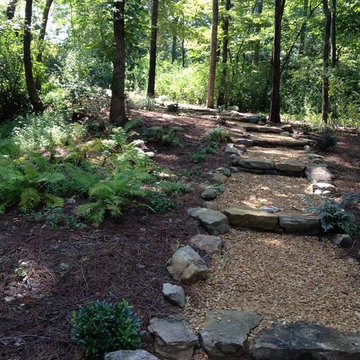
Inspiration for a large rustic shade hillside gravel landscaping in Richmond for spring.
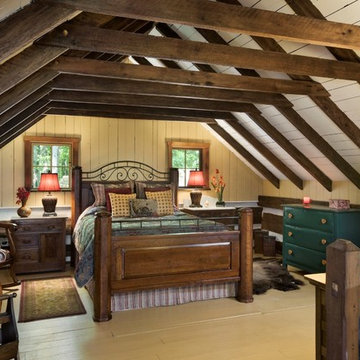
Roger Wade Studio. This bedroom originally had all bare wood walls, floor, & ceiling which were painted to lighten the space. The gable end wall was open to the chimney and paneling was replaced & repaired.
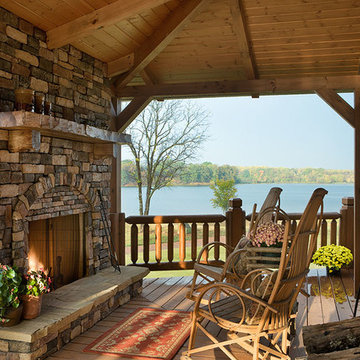
Inspiration for a mid-sized rustic backyard patio remodel in Other with a fire pit, decking and a roof extension
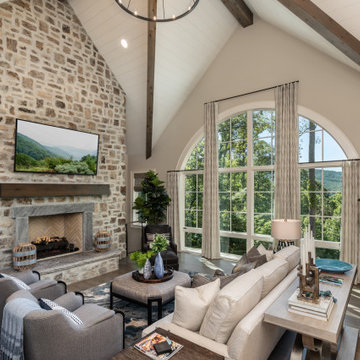
Inspiration for a rustic vaulted ceiling family room remodel in Other with a standard fireplace, a stone fireplace and a wall-mounted tv
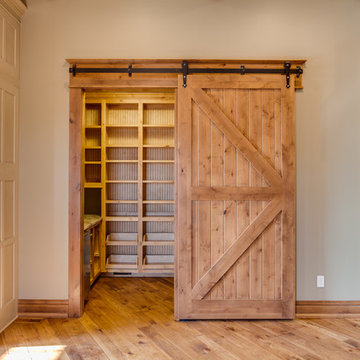
Tim Abramowitz
Example of a huge mountain style u-shaped medium tone wood floor kitchen pantry design in Other with a farmhouse sink, beaded inset cabinets, beige cabinets, granite countertops, stainless steel appliances and an island
Example of a huge mountain style u-shaped medium tone wood floor kitchen pantry design in Other with a farmhouse sink, beaded inset cabinets, beige cabinets, granite countertops, stainless steel appliances and an island
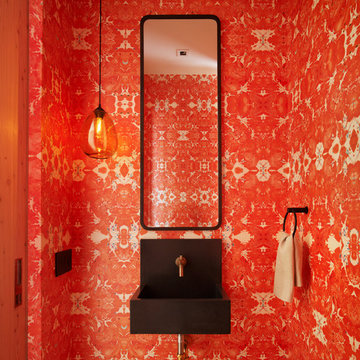
This energizing, abstract design by Timorous Beasties is derived from brain scans on an orange background. The wallpaper injects interest and vitality into the small powder room space.
Residential architecture and interior design by CLB in Jackson, Wyoming.
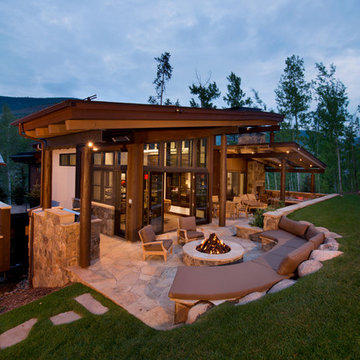
Example of a large mountain style backyard stone patio design in Denver with a fire pit and a roof extension
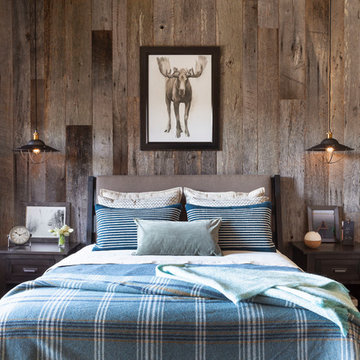
Reclaimed weathered gray barn board by Reclaimed DesignWorks. Photos by Emily Minton Redfield Photography.
Bedroom - mid-sized rustic guest carpeted and brown floor bedroom idea in Denver with white walls and no fireplace
Bedroom - mid-sized rustic guest carpeted and brown floor bedroom idea in Denver with white walls and no fireplace
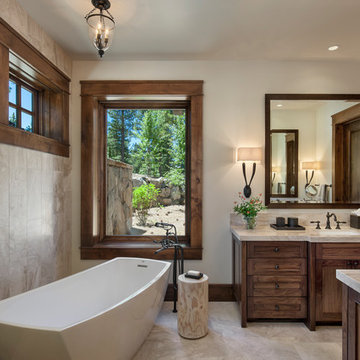
Roger Wade Studio
Inspiration for a large rustic master beige tile and travertine tile beige floor freestanding bathtub remodel in Sacramento with an undermount sink, marble countertops, shaker cabinets, dark wood cabinets and beige walls
Inspiration for a large rustic master beige tile and travertine tile beige floor freestanding bathtub remodel in Sacramento with an undermount sink, marble countertops, shaker cabinets, dark wood cabinets and beige walls
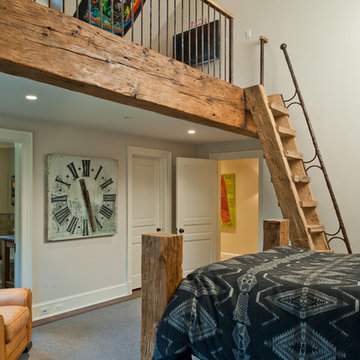
Inspiration for a large rustic loft-style dark wood floor and brown floor bedroom remodel in New York with white walls and no fireplace
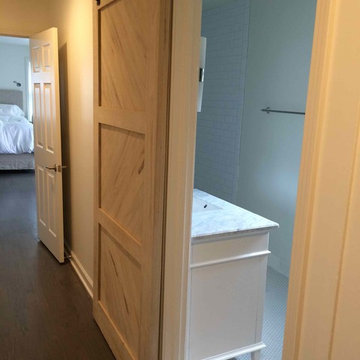
Example of a large mountain style 3/4 mosaic tile floor bathroom design in Nashville with shaker cabinets, dark wood cabinets, a two-piece toilet, white walls, an undermount sink and quartz countertops

Karl Neumann Photography
Inspiration for a large rustic galley light wood floor and brown floor eat-in kitchen remodel in Other with an undermount sink, recessed-panel cabinets, dark wood cabinets, brown backsplash, an island, copper countertops, subway tile backsplash and colored appliances
Inspiration for a large rustic galley light wood floor and brown floor eat-in kitchen remodel in Other with an undermount sink, recessed-panel cabinets, dark wood cabinets, brown backsplash, an island, copper countertops, subway tile backsplash and colored appliances

Clients renovating their primary residence first wanted to create an inviting guest house they could call home during their renovation. Traditional in it's original construction, this project called for a rethink of lighting (both through the addition of windows to add natural light) as well as modern fixtures to create a blended transitional feel. We used bright colors in the kitchen to create a big impact in a small space. All told, the result is cozy, inviting and full of charm.
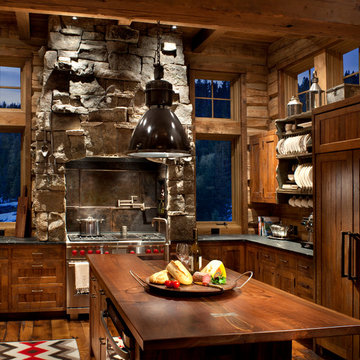
Mountain style kitchen photo in Other with wood countertops, paneled appliances and metal backsplash
Rustic Home Design Ideas
88

























