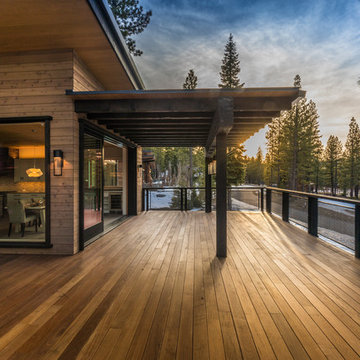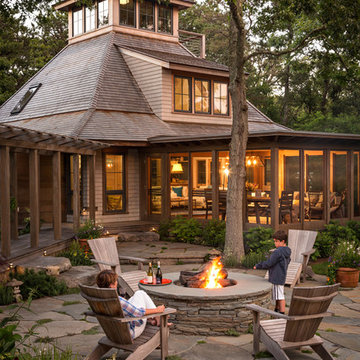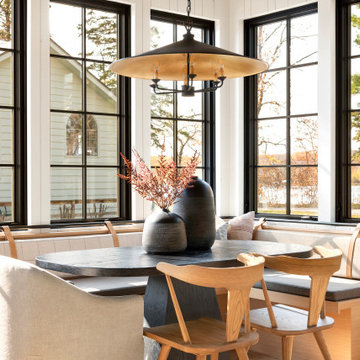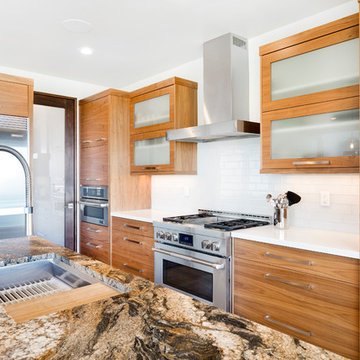Rustic Home Design Ideas

Example of a large mountain style master carpeted, beige floor and wood ceiling bedroom design with gray walls and no fireplace

Raised breakfast bar island, housing five-burner cooktop, finished with rough-cut Eldorado limestone. Note the double-oven at the entrance to the butler's pantry. Upper cabinets measure 42" for added storage. Ample lighting was added with scones, task lighting, under and above cabinet lighting too.
Photo by Roger Wade Studio
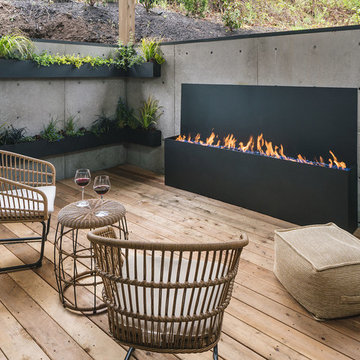
Outdoor patio with gas fireplace that lives right off the kitchen. Perfect for hosting or being outside privately, as it's secluded from neighbors. Wood floors, cement walls with a cover.

Photography: Garett + Carrie Buell of Studiobuell/ studiobuell.com
Example of a large mountain style backyard tile patio kitchen design in Nashville with a roof extension
Example of a large mountain style backyard tile patio kitchen design in Nashville with a roof extension
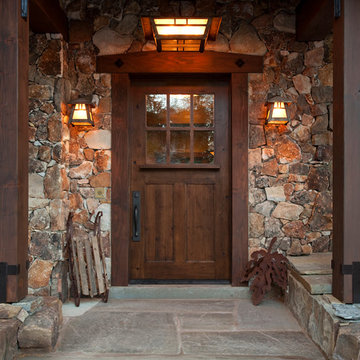
Inspiration for a rustic entryway remodel in Salt Lake City with a dark wood front door

Bright laundry room with a rustic touch. Distressed wood countertop with storage above. Industrial looking pipe was install overhead to hang laundry. We used the timber frame of a century old barn to build this rustic modern house. The barn was dismantled, and reassembled on site. Inside, we designed the home to showcase as much of the original timber frame as possible.
Photography by Todd Crawford

A simple trellis frames the entryway providing a streamlined punctuation to the otherwise clean lines in keeping with the overall contemporary style. Potted plants on either side add a touch of green and further embolden the main entry.
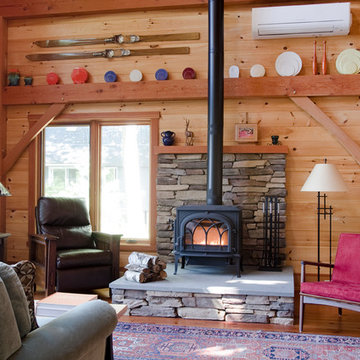
Jamie Salomon, Stylist Susan Salomon
Inspiration for a rustic formal and open concept medium tone wood floor living room remodel in Boston with brown walls, a wood stove and no tv
Inspiration for a rustic formal and open concept medium tone wood floor living room remodel in Boston with brown walls, a wood stove and no tv
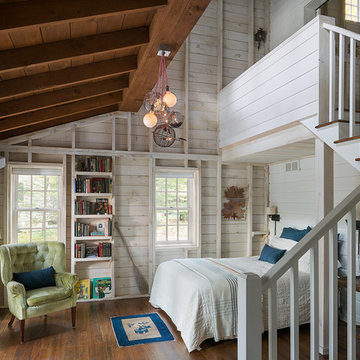
John Piazza Construction - Builder
Sam Oberter - Photography
Bedroom - mid-sized rustic master medium tone wood floor bedroom idea in Boston with white walls and no fireplace
Bedroom - mid-sized rustic master medium tone wood floor bedroom idea in Boston with white walls and no fireplace

Photo courtesy of August Interiors.
To view more photos of this project, visit https://www.augustinteriorsnc.com/portfolio/rustic-and-refined-at-bearwallow-mountain/
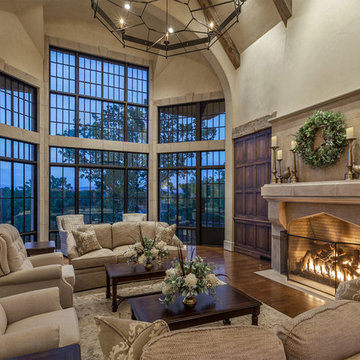
This charming European-inspired home juxtaposes old-world architecture with more contemporary details. The exterior is primarily comprised of granite stonework with limestone accents. The stair turret provides circulation throughout all three levels of the home, and custom iron windows afford expansive lake and mountain views. The interior features custom iron windows, plaster walls, reclaimed heart pine timbers, quartersawn oak floors and reclaimed oak millwork.

Intimate Stair with Hobbit Door . This project was a Guest House for a long time Battle Associates Client. Smaller, smaller, smaller the owners kept saying about the guest cottage right on the water's edge. The result was an intimate, almost diminutive, two bedroom cottage for extended family visitors. White beadboard interiors and natural wood structure keep the house light and airy. The fold-away door to the screen porch allows the space to flow beautifully.
Photographer: Nancy Belluscio
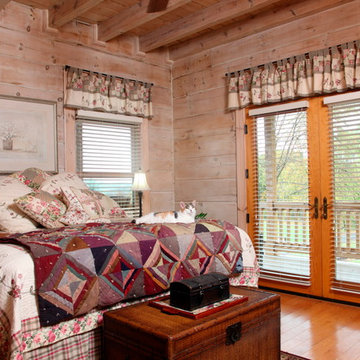
Inspiration for a mid-sized rustic guest dark wood floor and brown floor bedroom remodel in Philadelphia with beige walls

Design ideas for a large rustic full sun side yard mulch and wood fence landscaping in Minneapolis for summer.
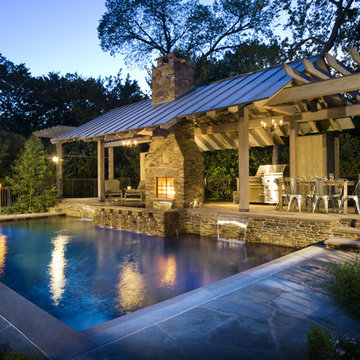
Randy Angell, Designer
Inspiration for a rustic rectangular pool house remodel in Dallas
Inspiration for a rustic rectangular pool house remodel in Dallas

Matt Waclo Photography
Example of a mountain style galley dark wood floor eat-in kitchen design in Sacramento with shaker cabinets, dark wood cabinets, brown backsplash, mosaic tile backsplash, paneled appliances and an island
Example of a mountain style galley dark wood floor eat-in kitchen design in Sacramento with shaker cabinets, dark wood cabinets, brown backsplash, mosaic tile backsplash, paneled appliances and an island
Rustic Home Design Ideas
30

























