Rustic Basement with a Brick Fireplace Ideas
Refine by:
Budget
Sort by:Popular Today
1 - 20 of 76 photos
Item 1 of 3
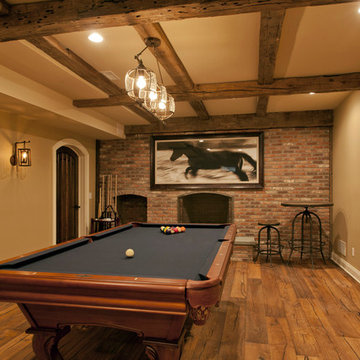
Doyle Coffin Architecture, LLC
+Dan Lenore, Photographer
Inspiration for a large rustic underground medium tone wood floor basement remodel in New York with beige walls, a standard fireplace and a brick fireplace
Inspiration for a large rustic underground medium tone wood floor basement remodel in New York with beige walls, a standard fireplace and a brick fireplace
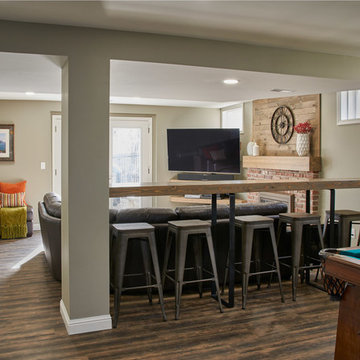
Photographer: Karen Palmer Photography
Inspiration for a large rustic walk-out vinyl floor and brown floor basement remodel in St Louis with gray walls, a standard fireplace and a brick fireplace
Inspiration for a large rustic walk-out vinyl floor and brown floor basement remodel in St Louis with gray walls, a standard fireplace and a brick fireplace
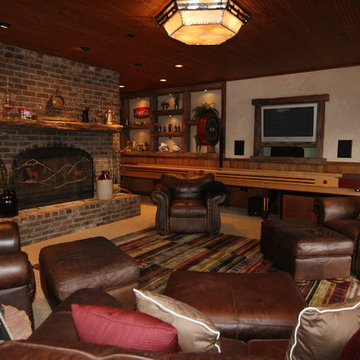
Leedra Scott, Photography by Leedra
Large mountain style walk-out carpeted basement photo in Other with beige walls, a standard fireplace and a brick fireplace
Large mountain style walk-out carpeted basement photo in Other with beige walls, a standard fireplace and a brick fireplace
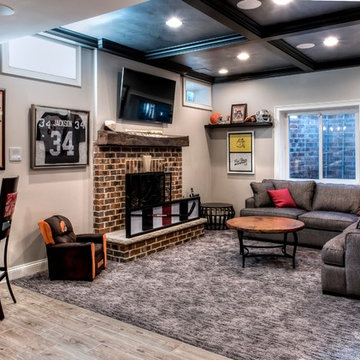
Rustic-Contemporary Basement with a Sports Theme. Black Coffer-ed Ceiling with Metallic Faux Finish. The Fireplace Brick is peppered throughout.
The Design by Janice Connolly Interiors, Lisle IL.
Remodel by Americraft, Downers Grove IL.
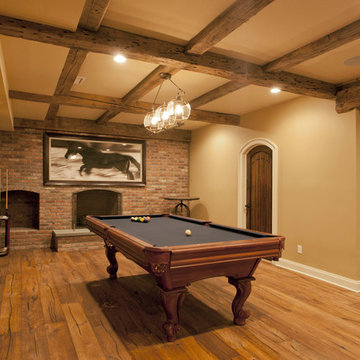
Doyle Coffin Architecture, LLC
+Dan Lenore, Photographer
Large mountain style underground medium tone wood floor basement photo in New York with beige walls, a standard fireplace and a brick fireplace
Large mountain style underground medium tone wood floor basement photo in New York with beige walls, a standard fireplace and a brick fireplace
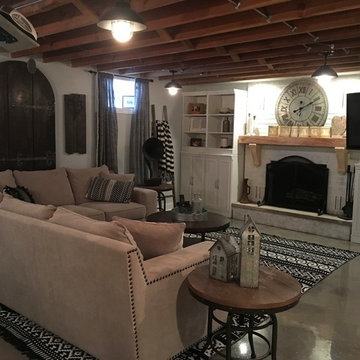
Mid-sized mountain style underground concrete floor and gray floor basement photo in Chicago with gray walls, a standard fireplace and a brick fireplace
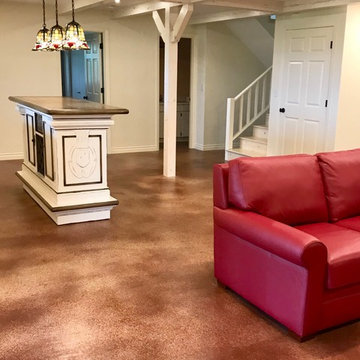
I completed this daylight basement design for Thayer Construction in March of 2018.
Our clients wanted a rustic looking daylight basement remodel. First, 3 walls were removed and a structural beam was added to support the building weight from the upper 2 floors. Then to achieve the rustic look our clients wanted, a coffered ceiling was designed and installed. Faux posts were also added in the space to visually offset the structurally necessary post near the bar area. A whitewash/stain was applied to the lumber to give it a rustic, weathered look. The stair railings, banisters and treads were also redone to match the rustic faux beams and posts.
A red brick facade was added to the alcove and a bright red freestanding fireplace was installed. All new lighting was installed throughout the basement including wall scones, pendants and recessed LED lighting.
We also replaced the original sliding door and installed a large set of french doors with sidelights to let even more natural light into the space. The concrete floors were stained in an earthtone color to further the desired look of the daylight basement.
We had a wonderful time working with these clients on this unique design and hope they enjoy their newly remodeled basement for many, many years to come!
Photo by: Aleksandra S.
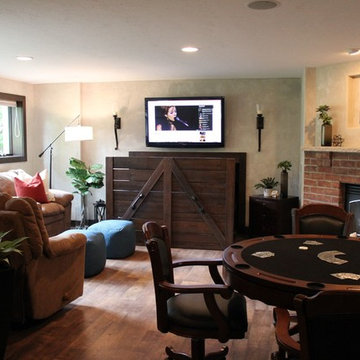
Basement - large rustic look-out medium tone wood floor and brown floor basement idea in Other with beige walls, a standard fireplace and a brick fireplace
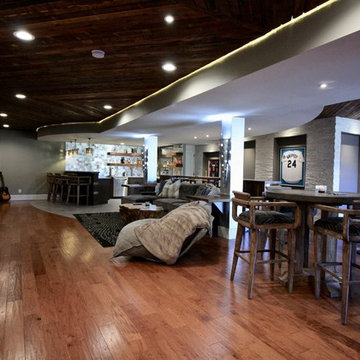
Downstairs was also a gut/rehab to completely re-envision the aesthetic and function of the space. It is designed for entertaining with plenty of activities and seating arrangements.
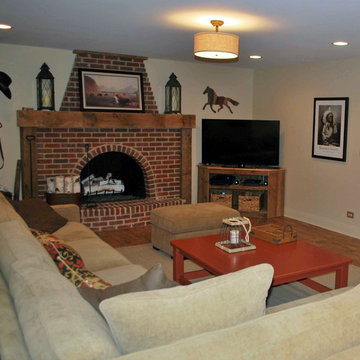
The homeowners wanted a comfortable family room and entertaining space to highlight their collection of Western art and collectibles from their travels. The large family room is centered around the brick fireplace with simple wood mantel, and has an open and adjacent bar and eating area. The sliding barn doors hide the large storage area, while their small office area also displays their many collectibles. A full bath, utility room, train room, and storage area are just outside of view.
Photography by the homeowner.
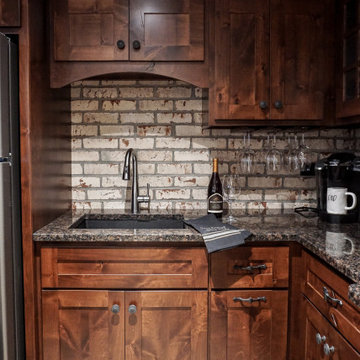
Small mountain style walk-out light wood floor, gray floor and brick wall basement photo in Other with a bar, white walls, a two-sided fireplace and a brick fireplace
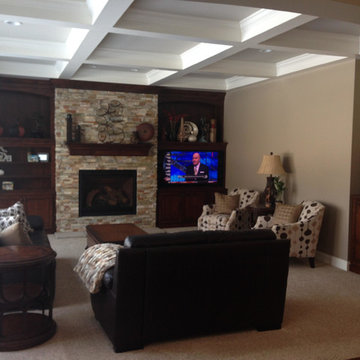
Example of a mid-sized mountain style walk-out carpeted and gray floor basement design in Minneapolis with beige walls, a standard fireplace and a brick fireplace
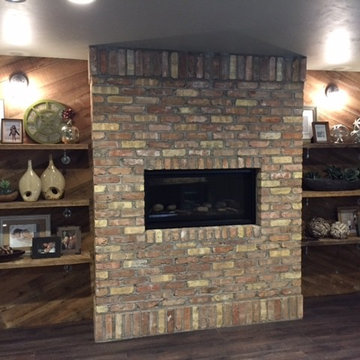
photo by TCD Homes
Inspiration for a rustic basement remodel in Other with a standard fireplace and a brick fireplace
Inspiration for a rustic basement remodel in Other with a standard fireplace and a brick fireplace
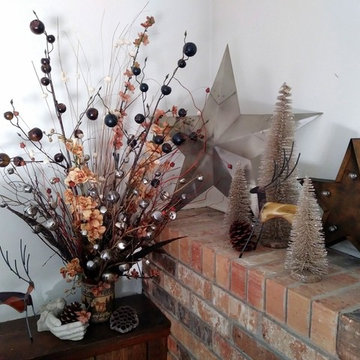
Rustic holiday decor for the basement
Inspiration for a rustic carpeted and beige floor basement remodel in Minneapolis with white walls, a standard fireplace and a brick fireplace
Inspiration for a rustic carpeted and beige floor basement remodel in Minneapolis with white walls, a standard fireplace and a brick fireplace
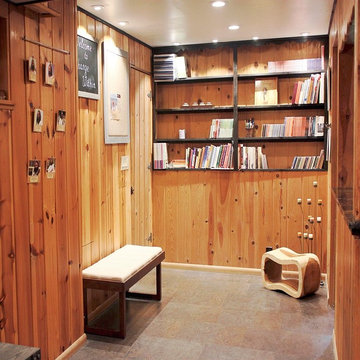
This once cold and dusty basement was transformed into a gorgeous, serine yoga studio.
Our client was determined to reuse and recycle as much of the existing features as possible. So, coming up with a design that felt "this century" with this much wood paneling was anything but trivial.
After the initial nervous rush of "…OMG, what are we going to do here…", the challenge was surmounted, as it always is. The studio looks stunning. Cove lighting exaggerates the texture of the ceiling and highlights the beams. Cork flooring brings warmth and a unique softness to the space. The newly designed and remodeled bathroom feels like a high end spa. The client was ecstatic, which is, as always, the most important thing. Namaste!
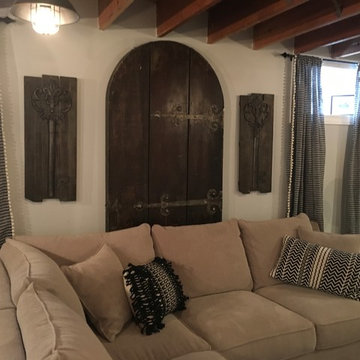
Mid-sized mountain style underground concrete floor and gray floor basement photo in Chicago with gray walls, a standard fireplace and a brick fireplace
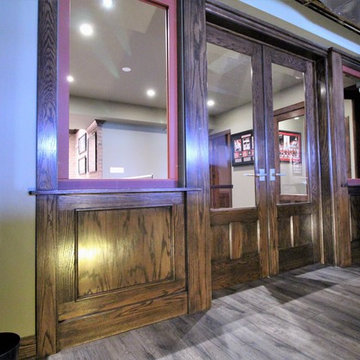
Brian Koch
Basement - large rustic look-out light wood floor basement idea in Chicago with green walls, a standard fireplace and a brick fireplace
Basement - large rustic look-out light wood floor basement idea in Chicago with green walls, a standard fireplace and a brick fireplace
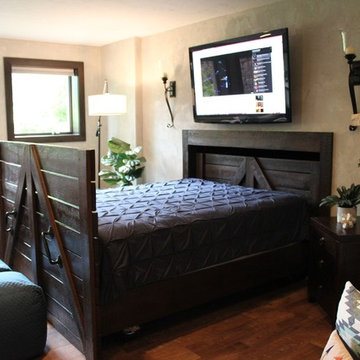
Basement - large rustic look-out medium tone wood floor and brown floor basement idea in Other with beige walls, a standard fireplace and a brick fireplace
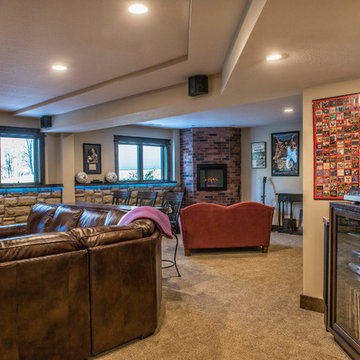
Rustic Style Basement Remodel with Bar - Photo Credits Kristol Kumar Photography
Basement - large rustic look-out carpeted and beige floor basement idea in Kansas City with beige walls, a corner fireplace and a brick fireplace
Basement - large rustic look-out carpeted and beige floor basement idea in Kansas City with beige walls, a corner fireplace and a brick fireplace
Rustic Basement with a Brick Fireplace Ideas
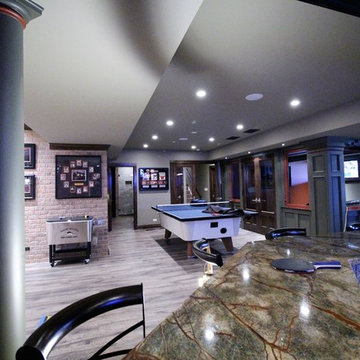
Brian Koch
Large mountain style look-out light wood floor basement photo in Chicago with green walls, a standard fireplace and a brick fireplace
Large mountain style look-out light wood floor basement photo in Chicago with green walls, a standard fireplace and a brick fireplace
1





