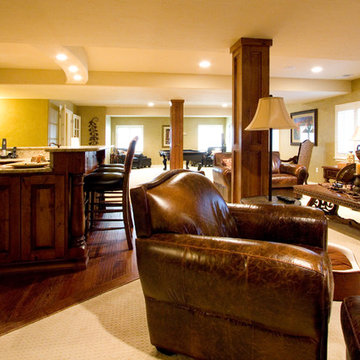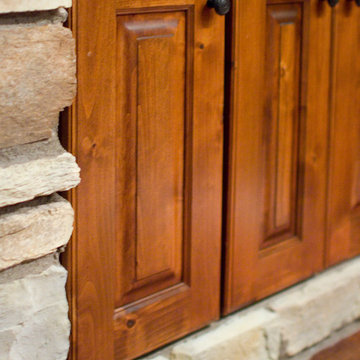Rustic Basement with Green Walls Ideas
Refine by:
Budget
Sort by:Popular Today
1 - 20 of 28 photos
Item 1 of 3
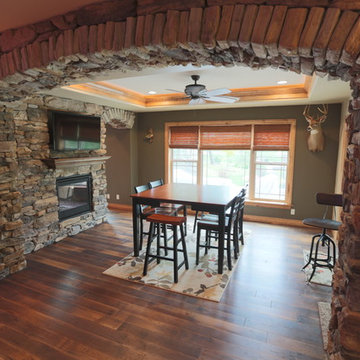
Midland Video
Mid-sized mountain style dark wood floor basement photo in Milwaukee with green walls, a two-sided fireplace and a stone fireplace
Mid-sized mountain style dark wood floor basement photo in Milwaukee with green walls, a two-sided fireplace and a stone fireplace
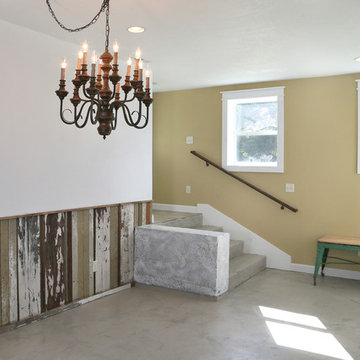
The dining room is right off the entry steps of our church basement rental. It features a salvaged light fixture and wainscoting made from reclaimed wood. Mary Willie
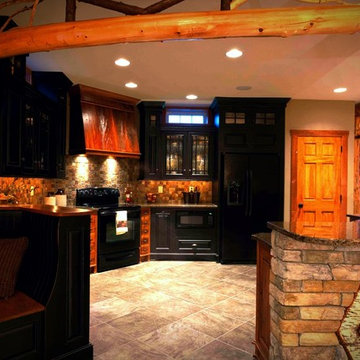
Beautiful bench seating in Adirondack style basement kitchen, reminiscent of a cozy lodge. #ownalandmark
Huge mountain style walk-out carpeted and beige floor basement photo in Philadelphia with green walls
Huge mountain style walk-out carpeted and beige floor basement photo in Philadelphia with green walls
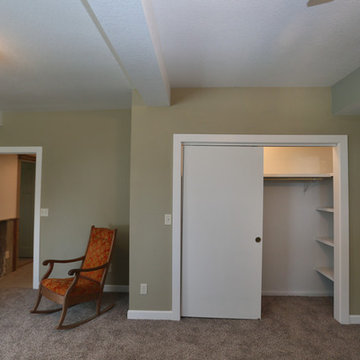
Two classrooms were combined for the master bedroom in the church basement rental, which has three bedrooms total. Egress windows were added and duct work for the upper level created a framing puzzle during renovation. Photo by Mary Willie
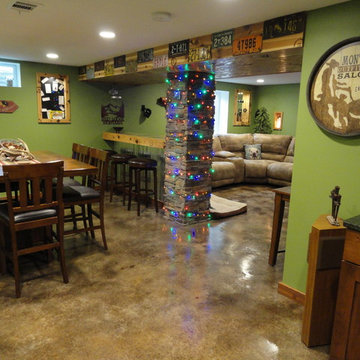
Inspiration for a mid-sized rustic look-out concrete floor basement remodel in Other with green walls, a ribbon fireplace and a stone fireplace
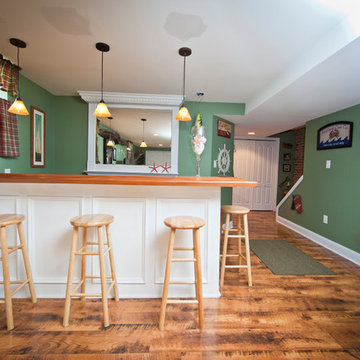
Mid-sized mountain style underground medium tone wood floor basement photo in Philadelphia with green walls
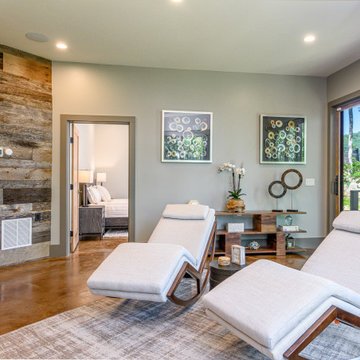
Example of a mid-sized mountain style concrete floor and brown floor basement design in Other with green walls
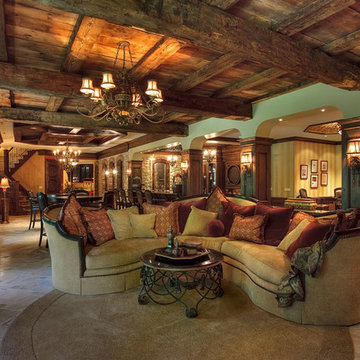
Overview of the lower level showing how the different areas relate to each other.
Photo by Dennis Jourdan.
Example of a huge mountain style walk-out ceramic tile basement design in Chicago with green walls
Example of a huge mountain style walk-out ceramic tile basement design in Chicago with green walls
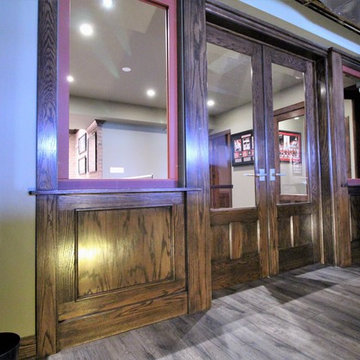
Brian Koch
Basement - large rustic look-out light wood floor basement idea in Chicago with green walls, a standard fireplace and a brick fireplace
Basement - large rustic look-out light wood floor basement idea in Chicago with green walls, a standard fireplace and a brick fireplace
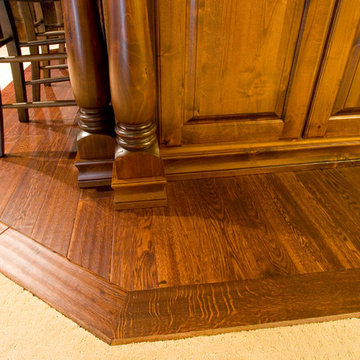
Example of a large mountain style look-out dark wood floor basement design in Denver with green walls

The design of this home was driven by the owners’ desire for a three-bedroom waterfront home that showcased the spectacular views and park-like setting. As nature lovers, they wanted their home to be organic, minimize any environmental impact on the sensitive site and embrace nature.
This unique home is sited on a high ridge with a 45° slope to the water on the right and a deep ravine on the left. The five-acre site is completely wooded and tree preservation was a major emphasis. Very few trees were removed and special care was taken to protect the trees and environment throughout the project. To further minimize disturbance, grades were not changed and the home was designed to take full advantage of the site’s natural topography. Oak from the home site was re-purposed for the mantle, powder room counter and select furniture.
The visually powerful twin pavilions were born from the need for level ground and parking on an otherwise challenging site. Fill dirt excavated from the main home provided the foundation. All structures are anchored with a natural stone base and exterior materials include timber framing, fir ceilings, shingle siding, a partial metal roof and corten steel walls. Stone, wood, metal and glass transition the exterior to the interior and large wood windows flood the home with light and showcase the setting. Interior finishes include reclaimed heart pine floors, Douglas fir trim, dry-stacked stone, rustic cherry cabinets and soapstone counters.
Exterior spaces include a timber-framed porch, stone patio with fire pit and commanding views of the Occoquan reservoir. A second porch overlooks the ravine and a breezeway connects the garage to the home.
Numerous energy-saving features have been incorporated, including LED lighting, on-demand gas water heating and special insulation. Smart technology helps manage and control the entire house.
Greg Hadley Photography
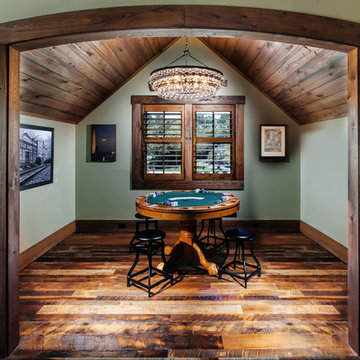
Reclaimed Antique Historic Plank Flooring. Photo by Red Shutter Studio.
Mid-sized mountain style medium tone wood floor and brown floor basement photo in Charleston with green walls and no fireplace
Mid-sized mountain style medium tone wood floor and brown floor basement photo in Charleston with green walls and no fireplace
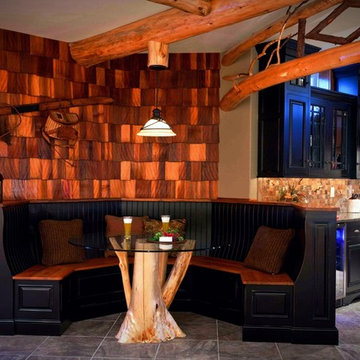
Beautiful bench seating in Adirondack style basement kitchen, reminiscent of a cozy lodge. #ownalandmark
Basement - huge rustic walk-out carpeted and beige floor basement idea in Philadelphia with green walls
Basement - huge rustic walk-out carpeted and beige floor basement idea in Philadelphia with green walls
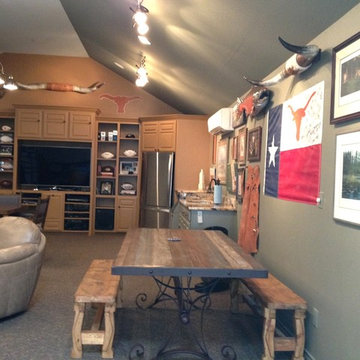
Basement - large rustic underground carpeted and brown floor basement idea in Austin with green walls and no fireplace
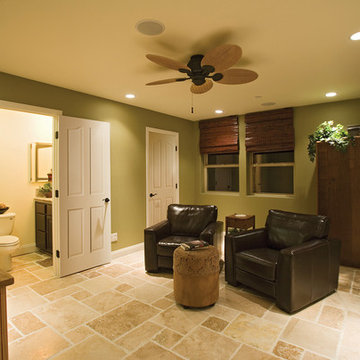
Visit Our Showroom
8000 Locust Mill St.
Ellicott City, MD 21043
Masonite Bathroom Interior Door - 4 panels, Arch, Arch-top, Bathroom, Cabinet, Ceiling fan, Chair, Club chair, Contemporary, Design arts, Domestic scenes, Door, Doorway, Easy chair, Electric fan, Everyday scenes, Floor, Furniture, Interior, Interior design, Light, Light fixture, Molded Panel, Molded Panel Series, MPS, Nobody, Recessed lighting, Room, Seating furniture, Side table, Sitting room, Slab, Table, Tiled floor, Toilet, Window, Window shade
Elevations Design Solutions by Myers is the go-to inspirational, high-end showroom for the best in cabinetry, flooring, window and door design. Visit our showroom with your architect, contractor or designer to explore the brands and products that best reflects your personal style. We can assist in product selection, in-home measurements, estimating and design, as well as providing referrals to professional remodelers and designers.
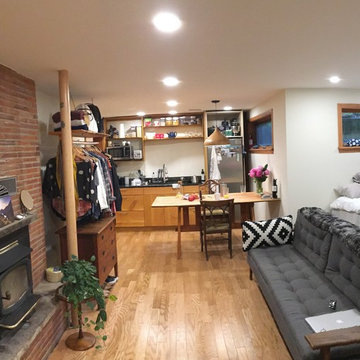
A basement renovation of a mid century home.
Mid-sized mountain style underground laminate floor and brown floor basement photo in Seattle with green walls and a wood stove
Mid-sized mountain style underground laminate floor and brown floor basement photo in Seattle with green walls and a wood stove
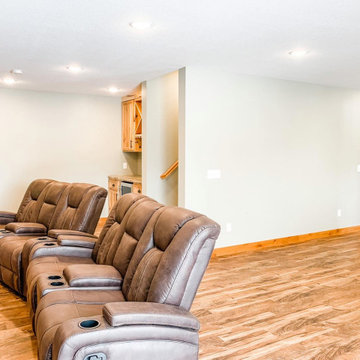
Clear Coat Poplar Cabinet
Example of a mid-sized mountain style walk-out laminate floor and brown floor basement design in Minneapolis with a bar, green walls, a corner fireplace and a stone fireplace
Example of a mid-sized mountain style walk-out laminate floor and brown floor basement design in Minneapolis with a bar, green walls, a corner fireplace and a stone fireplace
Rustic Basement with Green Walls Ideas
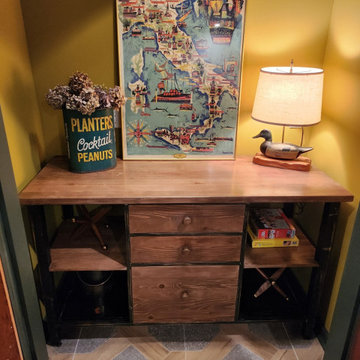
The basement game room has an adjoining closet that the owner turned into a game closet and painted a moss green. The sideboard formerly served as the kitchen island when the owner purchased the cabin, but she had the idea that it could be used in this closet. The duck decoy lamp also came with the cabin when the owner purchased it, but she repurposed it from a bedroom and added a vintage Planters Cocktail Peanuts trash can to serve as a planter for dried hydrangeas atop the game sideboard. The vintage wine poster is a family piece from Italy.
1






