Bath Photos
Refine by:
Budget
Sort by:Popular Today
1 - 20 of 47 photos
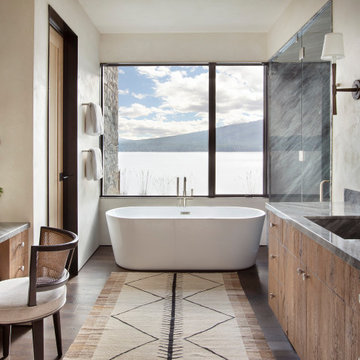
Master Bath with Incredible Lake View
Example of a large mountain style master dark wood floor and brown floor bathroom design in Other with flat-panel cabinets, medium tone wood cabinets, an integrated sink, granite countertops, a hinged shower door, gray countertops and beige walls
Example of a large mountain style master dark wood floor and brown floor bathroom design in Other with flat-panel cabinets, medium tone wood cabinets, an integrated sink, granite countertops, a hinged shower door, gray countertops and beige walls
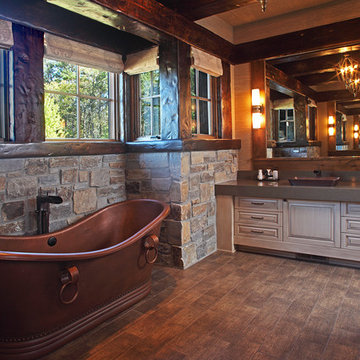
Freestanding bathtub - large rustic master beige tile and stone tile dark wood floor freestanding bathtub idea in Minneapolis with raised-panel cabinets, beige cabinets, beige walls and a vessel sink
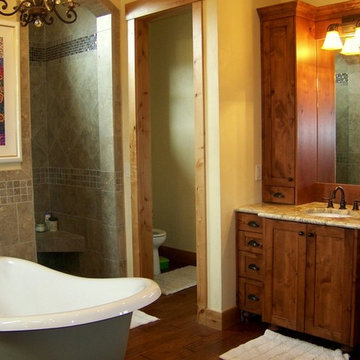
Master Bath Suite
Large mountain style master brown tile and stone tile dark wood floor bathroom photo in Salt Lake City with an undermount sink, shaker cabinets, medium tone wood cabinets, granite countertops, a two-piece toilet and beige walls
Large mountain style master brown tile and stone tile dark wood floor bathroom photo in Salt Lake City with an undermount sink, shaker cabinets, medium tone wood cabinets, granite countertops, a two-piece toilet and beige walls
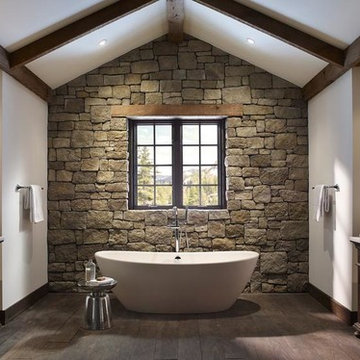
Eldoradostone.com
Freestanding bathtub - large rustic brown tile and stone tile dark wood floor and brown floor freestanding bathtub idea in Other with beaded inset cabinets, dark wood cabinets, white walls, an undermount sink and limestone countertops
Freestanding bathtub - large rustic brown tile and stone tile dark wood floor and brown floor freestanding bathtub idea in Other with beaded inset cabinets, dark wood cabinets, white walls, an undermount sink and limestone countertops
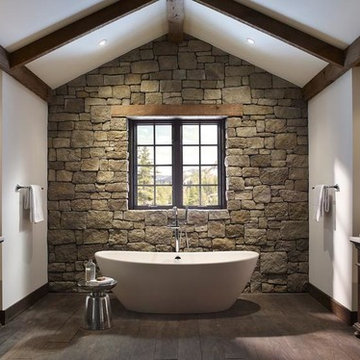
Eldoradostone.com
Inspiration for a large rustic master brown tile dark wood floor and brown floor freestanding bathtub remodel in Other with beaded inset cabinets, dark wood cabinets, white walls, an undermount sink and limestone countertops
Inspiration for a large rustic master brown tile dark wood floor and brown floor freestanding bathtub remodel in Other with beaded inset cabinets, dark wood cabinets, white walls, an undermount sink and limestone countertops
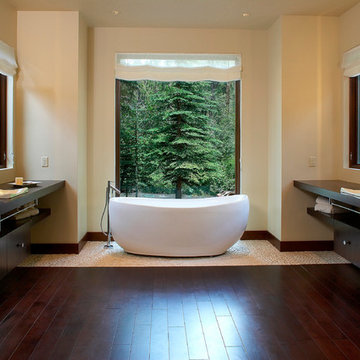
Inspiration for a large rustic master dark wood floor freestanding bathtub remodel in Denver with flat-panel cabinets, dark wood cabinets and a one-piece toilet
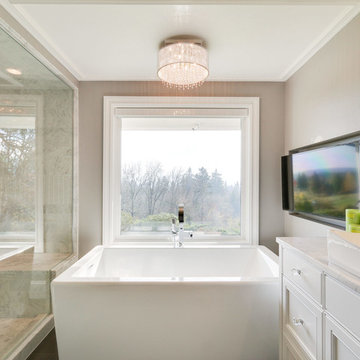
Bathroom - large rustic master dark wood floor and brown floor bathroom idea in Portland with recessed-panel cabinets, white cabinets, gray walls, a vessel sink, marble countertops and a hinged shower door
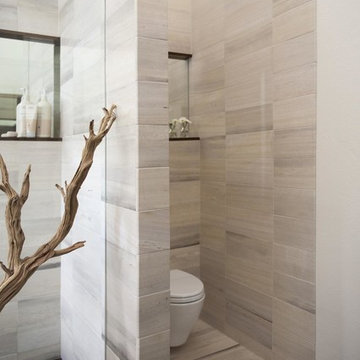
Example of a large mountain style master white tile and stone tile dark wood floor and brown floor bathroom design in Denver with flat-panel cabinets, medium tone wood cabinets, a wall-mount toilet, white walls, a drop-in sink and white countertops
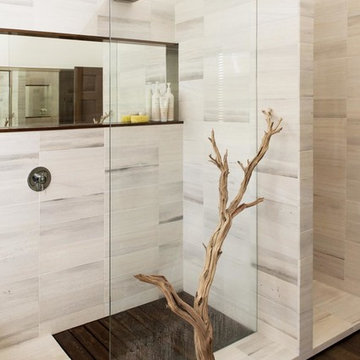
Bathroom - large rustic master white tile and stone tile dark wood floor and brown floor bathroom idea in Denver with flat-panel cabinets, medium tone wood cabinets, a wall-mount toilet, white walls, a drop-in sink and white countertops
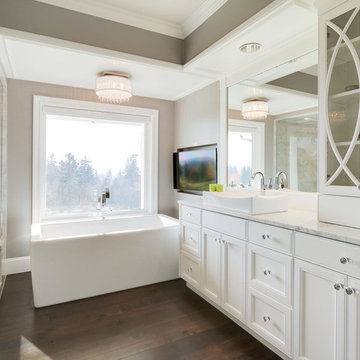
Inspiration for a large rustic master dark wood floor and brown floor bathroom remodel in Portland with recessed-panel cabinets, white cabinets, gray walls, a vessel sink, marble countertops and a hinged shower door
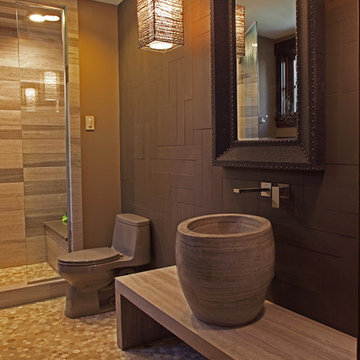
Freestanding bathtub - large rustic master beige tile and stone tile dark wood floor freestanding bathtub idea in Minneapolis with raised-panel cabinets, beige cabinets, beige walls and a vessel sink
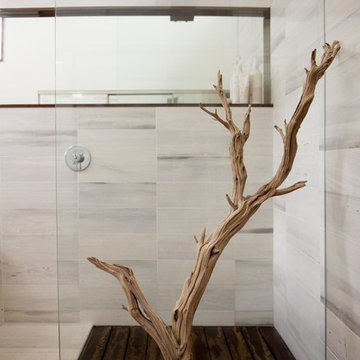
Bathroom - large rustic master white tile and stone tile dark wood floor and brown floor bathroom idea in Denver with flat-panel cabinets, medium tone wood cabinets, a wall-mount toilet, white walls, a drop-in sink and white countertops
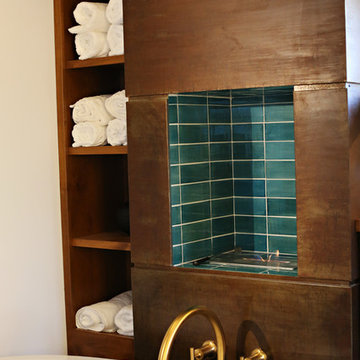
This project was featured on Bath Crashers. They put 3x8 subway tile in a shower niche as well as in a fireplace at the end of their bathtub, making this bathroom luxurious and beautiful.
3"x8" Subway Tile - 1016 Costa Rica
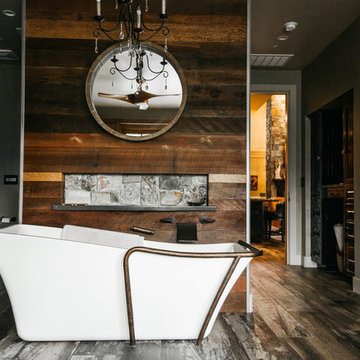
Freestanding bathtub - large rustic master brown tile dark wood floor and brown floor freestanding bathtub idea in Other with dark wood cabinets and beige walls
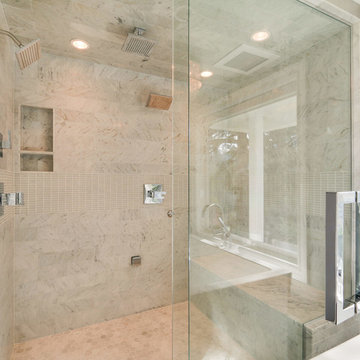
Large mountain style master dark wood floor and brown floor bathroom photo in Portland with recessed-panel cabinets, white cabinets, gray walls, a vessel sink, marble countertops and a hinged shower door
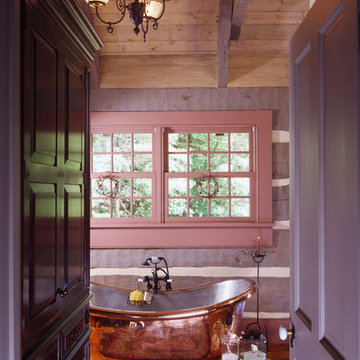
Scott and Deneen Knisely built their handcrafted log home in Lock Haven Pennsylvania with hope to preserve a piece of their community’s history.
In 2002, the Kniselys lived near a 20-acre property that included the Rocky Point Lodge, a locally known log house dating back more than 70 years. The building was serving as a restaurant at the time, but had taken on many roles over the years—first, and most notably, as a Boy Scout camp. When Scott heard a rumor that the property might be going on the market, he had a word with the owner, expressing his interest in buying it. Six weeks later, the acreage was his.
“We loved the property and the building,” says Deneen, “but it was too damaged to be saved.” So they got to work researching companies to build the new home that would replace the old one. Since so many local people have fond childhood memories of time spent at the lodge, the Kniselys decided that the new structure should resemble the old one as closely as possible, so they looked for a design that would use the same footprint as the original. After a quick trip to Virginia to look at an existing house, they chose a modified version of the “Robinson,” a 3,750-square-foot plan by Hearthstone Inc.
“When the house was being built, I researched things such as period molding depth, wainscoting height and the look of the floors,” says Deneen. Hearthstone even had the logs sandblasted to give them a weathered look. “We just love the rustic, warm feeling of a log home,” Deneen adds. “No other home compares.”
The home is made from large-diameter eastern white pine in a profile from the Bob Timberlake series. “The log is sawn on two sides, then hand-hewn to a 6-inch thickness with varying heights,” says Ernie. To top off the home’s vintage look, Pat Woody of Lynchburg, Virginia, got to work on the chinking. Pat specializes in period reproductions and historical homes. The variations in the chinking are the perfect finishing touch to bring home the 19th-century flavor the Kniselys desired.
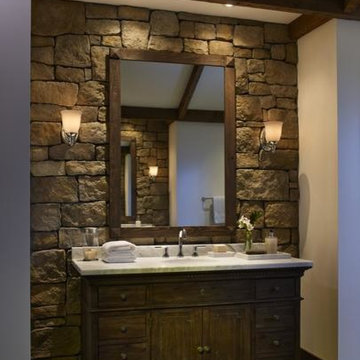
Eldoradostone.com
Example of a large mountain style master brown tile dark wood floor and brown floor freestanding bathtub design in Other with beaded inset cabinets, dark wood cabinets, white walls, an undermount sink and limestone countertops
Example of a large mountain style master brown tile dark wood floor and brown floor freestanding bathtub design in Other with beaded inset cabinets, dark wood cabinets, white walls, an undermount sink and limestone countertops
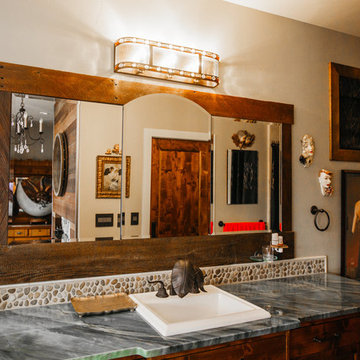
Example of a large mountain style master brown tile and pebble tile dark wood floor and brown floor freestanding bathtub design in Other with dark wood cabinets, beige walls, a drop-in sink and granite countertops
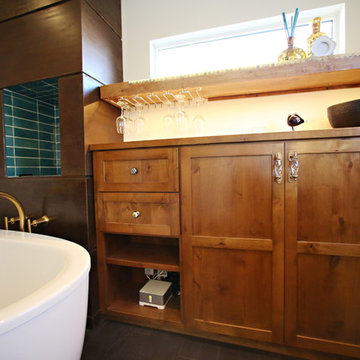
This project was featured on Bath Crashers. They put 3x8 subway tile in a shower niche as well as in a fireplace at the end of their bathtub, making this bathroom luxurious and beautiful.
3"x8" Subway Tile - 1016 Costa Rica
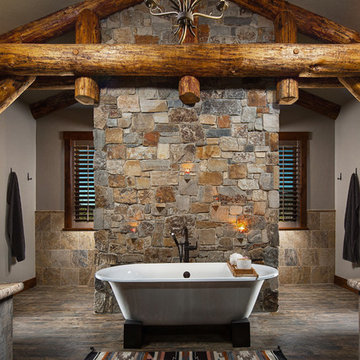
Inviting master bath with a walk through shower and vessel tub.
Bathroom - large rustic master dark wood floor bathroom idea in Other with flat-panel cabinets, distressed cabinets, a two-piece toilet, gray walls, a vessel sink and granite countertops
Bathroom - large rustic master dark wood floor bathroom idea in Other with flat-panel cabinets, distressed cabinets, a two-piece toilet, gray walls, a vessel sink and granite countertops
1







