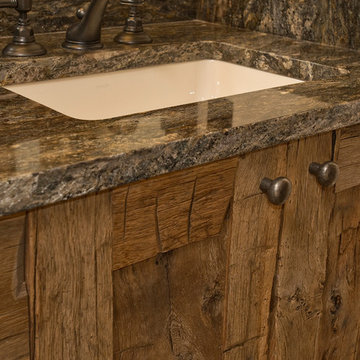Rustic Bath Ideas

Alcove shower - large rustic master gray tile and slate tile ceramic tile and gray floor alcove shower idea in Sacramento with shaker cabinets, medium tone wood cabinets, a two-piece toilet, gray walls, an undermount sink, solid surface countertops and a hot tub

Large mountain style beige tile and stone tile ceramic tile powder room photo in Detroit with flat-panel cabinets, medium tone wood cabinets, beige walls, a vessel sink, copper countertops and brown countertops

Mid-sized mountain style 3/4 vinyl floor, gray floor, single-sink, shiplap ceiling and shiplap wall doorless shower photo in Detroit with furniture-like cabinets, brown cabinets, a one-piece toilet, white walls, a vessel sink, wood countertops, brown countertops and a built-in vanity

Our owners were looking to upgrade their master bedroom into a hotel-like oasis away from the world with a rustic "ski lodge" feel. The bathroom was gutted, we added some square footage from a closet next door and created a vaulted, spa-like bathroom space with a feature soaking tub. We connected the bedroom to the sitting space beyond to make sure both rooms were able to be used and work together. Added some beams to dress up the ceilings along with a new more modern soffit ceiling complete with an industrial style ceiling fan. The master bed will be positioned at the actual reclaimed barn-wood wall...The gas fireplace is see-through to the sitting area and ties the large space together with a warm accent. This wall is coated in a beautiful venetian plaster. Also included 2 walk-in closet spaces (being fitted with closet systems) and an exercise room.
Pros that worked on the project included: Holly Nase Interiors, S & D Renovations (who coordinated all of the construction), Agentis Kitchen & Bath, Veneshe Master Venetian Plastering, Stoves & Stuff Fireplaces
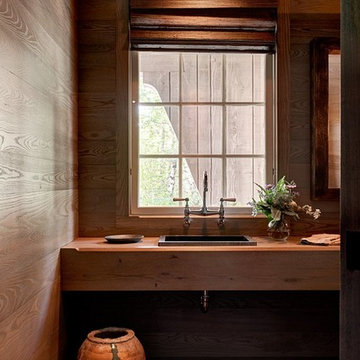
Photography by Dustin Peck
Home Design & Decor Magazine October 2016
(Urban Home)
Architecture by Ruard Veltman
Design by Cindy Smith of Circa Interiors & Antiques
Custom Cabinetry and ALL Millwork Interior and Exterior by Goodman Millwork Company

Renovation of a master bath suite, dressing room and laundry room in a log cabin farm house. Project involved expanding the space to almost three times the original square footage, which resulted in the attractive exterior rock wall becoming a feature interior wall in the bathroom, accenting the stunning copper soaking bathtub.
A two tone brick floor in a herringbone pattern compliments the variations of color on the interior rock and log walls. A large picture window near the copper bathtub allows for an unrestricted view to the farmland. The walk in shower walls are porcelain tiles and the floor and seat in the shower are finished with tumbled glass mosaic penny tile. His and hers vanities feature soapstone counters and open shelving for storage.
Concrete framed mirrors are set above each vanity and the hand blown glass and concrete pendants compliment one another.
Interior Design & Photo ©Suzanne MacCrone Rogers
Architectural Design - Robert C. Beeland, AIA, NCARB

Located in Whitefish, Montana near one of our nation’s most beautiful national parks, Glacier National Park, Great Northern Lodge was designed and constructed with a grandeur and timelessness that is rarely found in much of today’s fast paced construction practices. Influenced by the solid stacked masonry constructed for Sperry Chalet in Glacier National Park, Great Northern Lodge uniquely exemplifies Parkitecture style masonry. The owner had made a commitment to quality at the onset of the project and was adamant about designating stone as the most dominant material. The criteria for the stone selection was to be an indigenous stone that replicated the unique, maroon colored Sperry Chalet stone accompanied by a masculine scale. Great Northern Lodge incorporates centuries of gained knowledge on masonry construction with modern design and construction capabilities and will stand as one of northern Montana’s most distinguished structures for centuries to come.

From the master you enter this awesome bath. A large lipless shower with multiple shower heads include the rain shower you can see. Her vanity with makeup space is on the left and his is to the right. The large closet is just out of frame to the right. The tub had auto shades to provide privacy when needed and the toilet room is just to the right of the tub.

The soaking tub was positioned to capture views of the tree canopy beyond. The vanity mirror floats in the space, exposing glimpses of the shower behind.
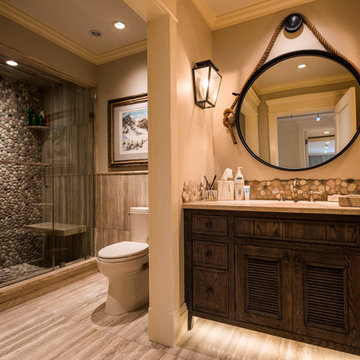
Example of a mid-sized mountain style 3/4 beige tile and pebble tile ceramic tile alcove shower design in New York with beaded inset cabinets, dark wood cabinets, a two-piece toilet, beige walls, an undermount sink and granite countertops
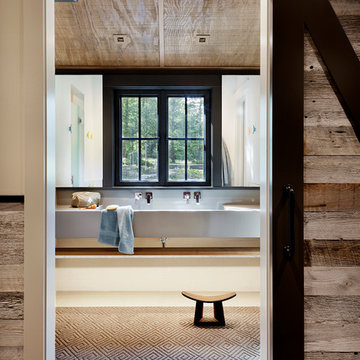
Children's bathroom is concealed with rustic barn door. Entering the bathroom reveals a trough sink.
Bathroom - mid-sized rustic kids' bathroom idea in Seattle with quartz countertops and gray countertops
Bathroom - mid-sized rustic kids' bathroom idea in Seattle with quartz countertops and gray countertops
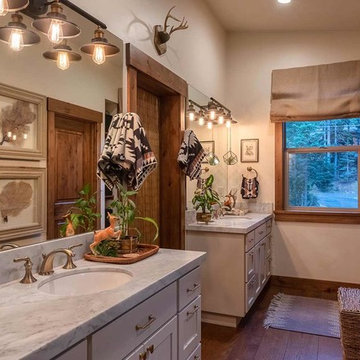
Bathroom - mid-sized rustic master medium tone wood floor and brown floor bathroom idea in Sacramento with shaker cabinets, beige cabinets, white walls, marble countertops, an undermount sink and gray countertops

Tahoe Real Estate Photography
Example of a small mountain style powder room design in San Francisco with an integrated sink, shaker cabinets, copper countertops and red walls
Example of a small mountain style powder room design in San Francisco with an integrated sink, shaker cabinets, copper countertops and red walls
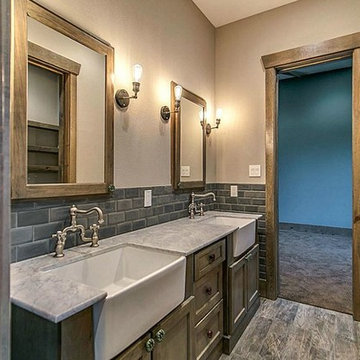
Bathroom - mid-sized rustic gray tile and stone tile slate floor bathroom idea in Houston with recessed-panel cabinets, dark wood cabinets, granite countertops, beige walls and a drop-in sink
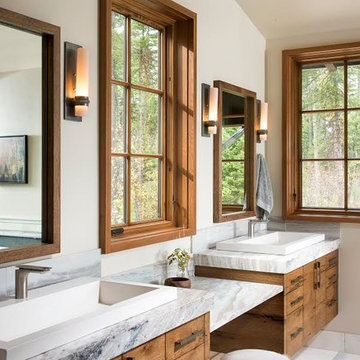
Longviews Studios
Bathroom - large rustic master beige tile, white tile and porcelain tile porcelain tile bathroom idea in Orange County with flat-panel cabinets, medium tone wood cabinets, white walls, a vessel sink and marble countertops
Bathroom - large rustic master beige tile, white tile and porcelain tile porcelain tile bathroom idea in Orange County with flat-panel cabinets, medium tone wood cabinets, white walls, a vessel sink and marble countertops
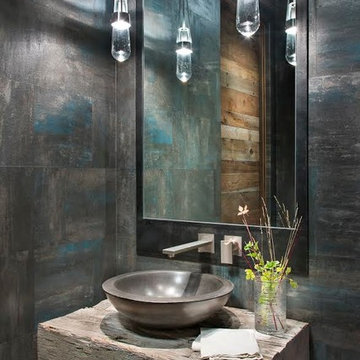
Longviews Studios
Inspiration for a mid-sized rustic powder room remodel in Orange County with gray walls, a vessel sink and wood countertops
Inspiration for a mid-sized rustic powder room remodel in Orange County with gray walls, a vessel sink and wood countertops
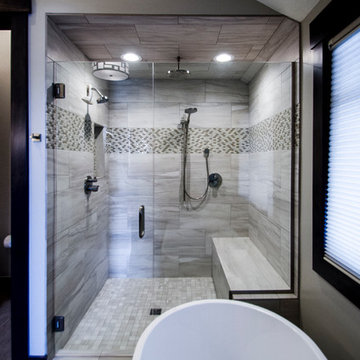
Michalene Homme
Large mountain style master beige tile and mosaic tile porcelain tile bathroom photo in Salt Lake City with white walls
Large mountain style master beige tile and mosaic tile porcelain tile bathroom photo in Salt Lake City with white walls
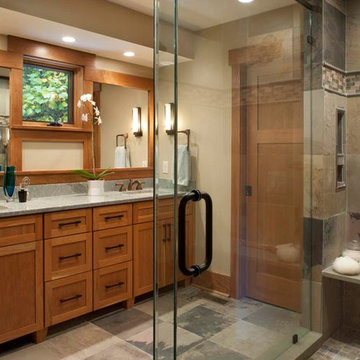
Mid-sized mountain style master gray tile and stone tile slate floor and multicolored floor corner shower photo in Other with an undermount sink, shaker cabinets, light wood cabinets, quartz countertops, gray walls and a hinged shower door

High Res Media
Mid-sized mountain style 3/4 black and white tile and cement tile cement tile floor bathroom photo in Phoenix with distressed cabinets, a two-piece toilet, white walls, a vessel sink, wood countertops and open cabinets
Mid-sized mountain style 3/4 black and white tile and cement tile cement tile floor bathroom photo in Phoenix with distressed cabinets, a two-piece toilet, white walls, a vessel sink, wood countertops and open cabinets
Rustic Bath Ideas
1








