Rustic Bath with Dark Wood Cabinets Ideas
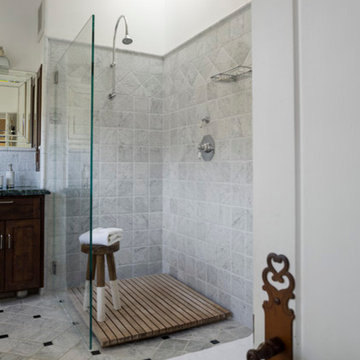
David Duncan Livingston
Doorless shower - small rustic master white tile and stone tile marble floor doorless shower idea in San Francisco with furniture-like cabinets, dark wood cabinets, marble countertops and white walls
Doorless shower - small rustic master white tile and stone tile marble floor doorless shower idea in San Francisco with furniture-like cabinets, dark wood cabinets, marble countertops and white walls
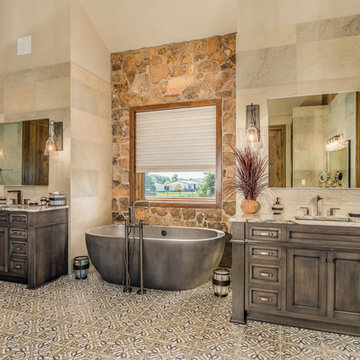
Example of a mountain style master beige tile multicolored floor freestanding bathtub design in Chicago with recessed-panel cabinets, dark wood cabinets, an undermount sink and beige countertops
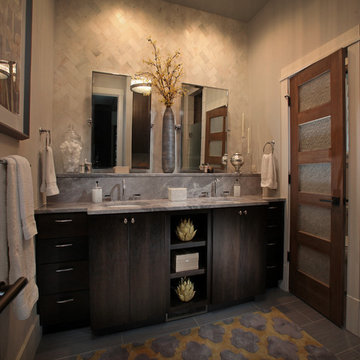
Marble subway tiles with a herringbone pattern veneer the wall. Mirrors appear to float of the wall. A subtle breakfront cabinet detail makes room for the Rain glass paneled craftsman door opening into the throne room. Cool gray Nickel marble counter tops and grain wood grain patterned floor times are another example of Modern Rustic Living architecture.
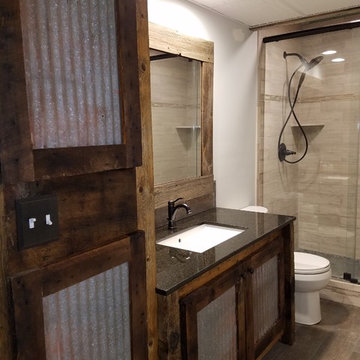
Inspiration for a mid-sized rustic 3/4 beige tile and stone tile medium tone wood floor and brown floor bathroom remodel in Minneapolis with louvered cabinets, dark wood cabinets, a two-piece toilet, gray walls, an undermount sink and quartz countertops
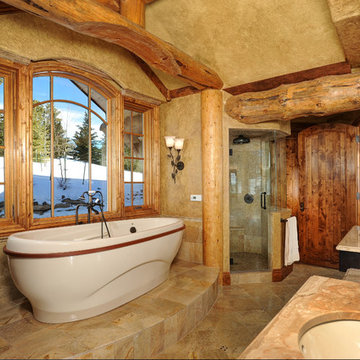
Bathroom - large rustic master beige tile and ceramic tile ceramic tile bathroom idea in Denver with an undermount sink, dark wood cabinets, beige walls and marble countertops

Our owners were looking to upgrade their master bedroom into a hotel-like oasis away from the world with a rustic "ski lodge" feel. The bathroom was gutted, we added some square footage from a closet next door and created a vaulted, spa-like bathroom space with a feature soaking tub. We connected the bedroom to the sitting space beyond to make sure both rooms were able to be used and work together. Added some beams to dress up the ceilings along with a new more modern soffit ceiling complete with an industrial style ceiling fan. The master bed will be positioned at the actual reclaimed barn-wood wall...The gas fireplace is see-through to the sitting area and ties the large space together with a warm accent. This wall is coated in a beautiful venetian plaster. Also included 2 walk-in closet spaces (being fitted with closet systems) and an exercise room.
Pros that worked on the project included: Holly Nase Interiors, S & D Renovations (who coordinated all of the construction), Agentis Kitchen & Bath, Veneshe Master Venetian Plastering, Stoves & Stuff Fireplaces

View of the expansive walk in, open shower of the Master Bathroom.
Shower pan is Emser Riviera pebble tile, in a four color blend. Shower walls are Bedrosians Barrel 8x48" tile in Harvest, installed in a vertical offset pattern.
The exterior wall of the open shower is custom patchwork wood cladding, enclosed by exposed beams. Robe hooks on the back wall of the shower are Delta Dryden double hooks in brilliance stainless.
Master bathroom flooring and floor base is 12x24" Bedrosians, from the Simply collection in Modern Coffee, flooring is installed in an offset pattern.
Bathroom vanity is circular sawn rustic alder from Big Horn Cabinetry, finished in dark walnut. Doors are shaker style. The textured cast iron square knobs are from Signature Hardware.
Vanity countertop and backsplash is engineered quartz from Pental in "Coastal Gray". Dual sinks are undermounted and from the Kohler Ladena collection. Towel ring is from the Kohler Stately collection in brushed nickel.
Bathrooms walls and ceiling are painted in Sherwin Williams "Kilim Beige."

an existing bathroom in the basement lacked character and light. By expanding the bath and adding windows, the bathroom can now accommodate multiple guests staying in the bunk room.
WoodStone Inc, General Contractor
Home Interiors, Cortney McDougal, Interior Design
Draper White Photography

Located in Whitefish, Montana near one of our nation’s most beautiful national parks, Glacier National Park, Great Northern Lodge was designed and constructed with a grandeur and timelessness that is rarely found in much of today’s fast paced construction practices. Influenced by the solid stacked masonry constructed for Sperry Chalet in Glacier National Park, Great Northern Lodge uniquely exemplifies Parkitecture style masonry. The owner had made a commitment to quality at the onset of the project and was adamant about designating stone as the most dominant material. The criteria for the stone selection was to be an indigenous stone that replicated the unique, maroon colored Sperry Chalet stone accompanied by a masculine scale. Great Northern Lodge incorporates centuries of gained knowledge on masonry construction with modern design and construction capabilities and will stand as one of northern Montana’s most distinguished structures for centuries to come.

Example of a mid-sized mountain style 3/4 brown tile, multicolored tile and stone tile porcelain tile corner shower design in Denver with shaker cabinets, dark wood cabinets, a two-piece toilet, beige walls and granite countertops

a bathroom was added between the existing garage and home. A window couldn't be added, so a skylight brings needed sunlight into the space.
WoodStone Inc, General Contractor
Home Interiors, Cortney McDougal, Interior Design
Draper White Photography

Alcove shower - rustic brown tile and slate tile brown floor alcove shower idea in Minneapolis with dark wood cabinets, wood countertops, a drop-in sink, shaker cabinets, beige walls and brown countertops
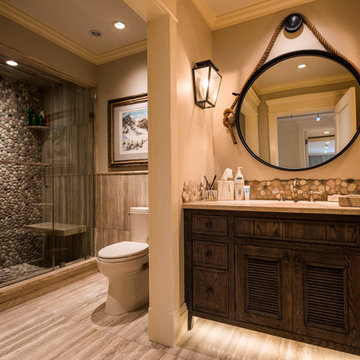
Example of a mid-sized mountain style 3/4 beige tile and pebble tile ceramic tile alcove shower design in New York with beaded inset cabinets, dark wood cabinets, a two-piece toilet, beige walls, an undermount sink and granite countertops

Bathroom - mid-sized rustic master beige tile and porcelain tile light wood floor and beige floor bathroom idea in Chicago with recessed-panel cabinets, dark wood cabinets, a one-piece toilet, beige walls, a console sink and granite countertops
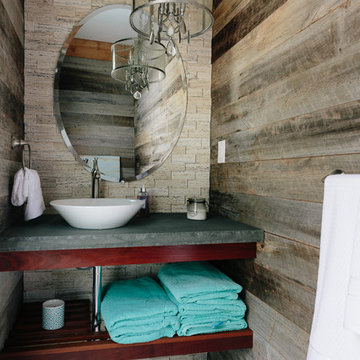
Example of a mountain style multicolored floor powder room design in Atlanta with open cabinets, dark wood cabinets, multicolored walls and a vessel sink
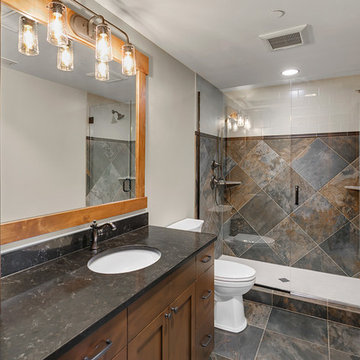
Alcove shower - rustic slate floor alcove shower idea in Seattle with shaker cabinets, dark wood cabinets, white walls, an undermount sink, granite countertops and a hinged shower door
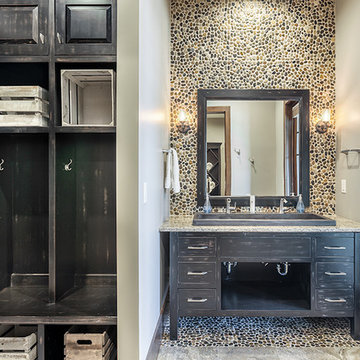
Rebecca Lehde, Inspiro 8 Studios
Alcove shower - rustic pebble tile alcove shower idea in Other with shaker cabinets, dark wood cabinets, a trough sink and quartz countertops
Alcove shower - rustic pebble tile alcove shower idea in Other with shaker cabinets, dark wood cabinets, a trough sink and quartz countertops
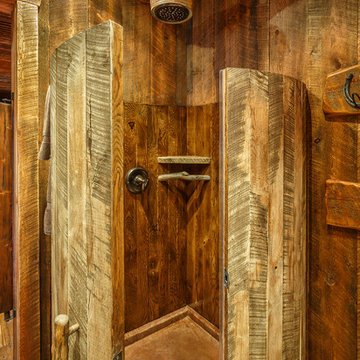
Chris Marona
Example of a mountain style kids' dark wood floor corner shower design in Denver with dark wood cabinets, a trough sink and wood countertops
Example of a mountain style kids' dark wood floor corner shower design in Denver with dark wood cabinets, a trough sink and wood countertops
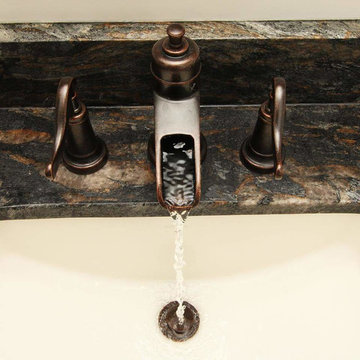
Waterfall faucet , Pfister Ashfield in ORB
Bonnie Kramer
Inspiration for a mid-sized rustic 3/4 gray tile and porcelain tile porcelain tile tub/shower combo remodel in DC Metro with an undermount sink, flat-panel cabinets, dark wood cabinets, granite countertops, a two-piece toilet and gray walls
Inspiration for a mid-sized rustic 3/4 gray tile and porcelain tile porcelain tile tub/shower combo remodel in DC Metro with an undermount sink, flat-panel cabinets, dark wood cabinets, granite countertops, a two-piece toilet and gray walls

Inspiration for a small rustic powder room remodel in Other with raised-panel cabinets, dark wood cabinets, a one-piece toilet, beige walls, an undermount sink, granite countertops, beige countertops and a built-in vanity
Rustic Bath with Dark Wood Cabinets Ideas
1







