Rustic Bath with Flat-Panel Cabinets and Dark Wood Cabinets Ideas
Refine by:
Budget
Sort by:Popular Today
1 - 20 of 425 photos
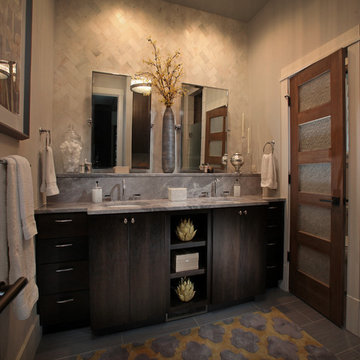
Marble subway tiles with a herringbone pattern veneer the wall. Mirrors appear to float of the wall. A subtle breakfront cabinet detail makes room for the Rain glass paneled craftsman door opening into the throne room. Cool gray Nickel marble counter tops and grain wood grain patterned floor times are another example of Modern Rustic Living architecture.
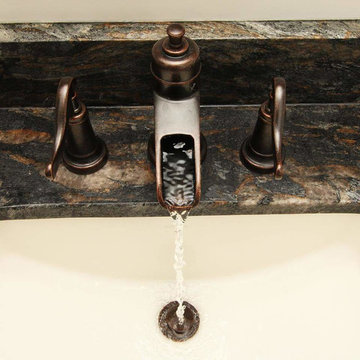
Waterfall faucet , Pfister Ashfield in ORB
Bonnie Kramer
Inspiration for a mid-sized rustic 3/4 gray tile and porcelain tile porcelain tile tub/shower combo remodel in DC Metro with an undermount sink, flat-panel cabinets, dark wood cabinets, granite countertops, a two-piece toilet and gray walls
Inspiration for a mid-sized rustic 3/4 gray tile and porcelain tile porcelain tile tub/shower combo remodel in DC Metro with an undermount sink, flat-panel cabinets, dark wood cabinets, granite countertops, a two-piece toilet and gray walls
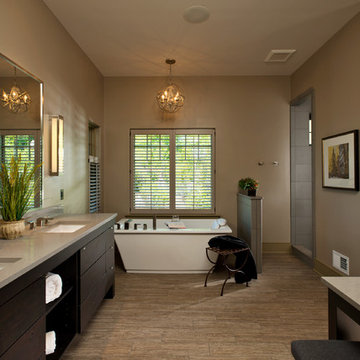
Randall Perry Photography
Master Bath
Brookhaven cabinets - Caesar Stone Pebble
Tile- 6x12 Seta Antracite
Bath Tub - Maax Optik Free Standing - White
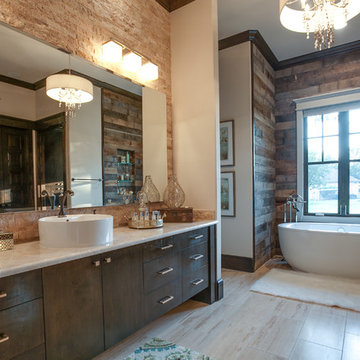
ANM Photography
Example of a large mountain style master porcelain tile and brown floor freestanding bathtub design in Dallas with flat-panel cabinets, dark wood cabinets, beige walls and a vessel sink
Example of a large mountain style master porcelain tile and brown floor freestanding bathtub design in Dallas with flat-panel cabinets, dark wood cabinets, beige walls and a vessel sink
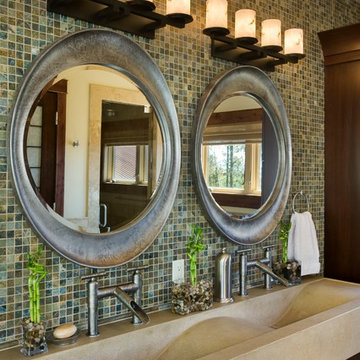
Master Bath featuring Wave Sink and fixtures from Sonoma Forge. Design and Interiors by Trilogy Partners. Featured Architectural Digest May 2010. Photo Roger Wade Photography
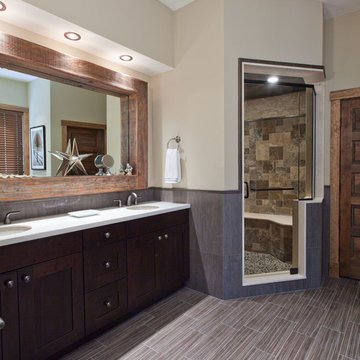
Custom designed by MossCreek, this four-seasons resort home in a New England vacation destination showcases natural stone, square timbers, vertical and horizontal wood siding, cedar shingles, and beautiful hardwood floors.
MossCreek's design staff worked closely with the owners to create spaces that brought the outside in, while at the same time providing for cozy evenings during the ski season. MossCreek also made sure to design lots of nooks and niches to accommodate the homeowners' eclectic collection of sports and skiing memorabilia.
The end result is a custom-designed home that reflects both it's New England surroundings and the owner's style.
MossCreek.net
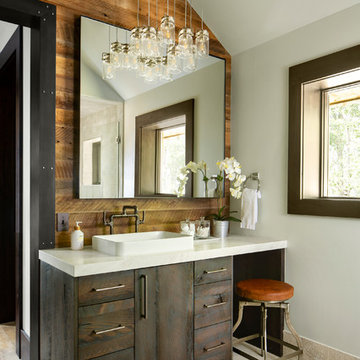
Example of a mountain style beige floor bathroom design in Denver with flat-panel cabinets, dark wood cabinets, gray walls, a vessel sink and gray countertops
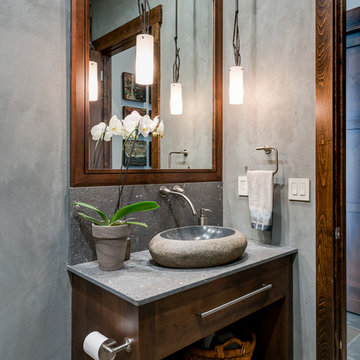
Photos by www.meechan.com
Powder room - rustic gray tile powder room idea in Other with flat-panel cabinets, dark wood cabinets, gray walls, a vessel sink and gray countertops
Powder room - rustic gray tile powder room idea in Other with flat-panel cabinets, dark wood cabinets, gray walls, a vessel sink and gray countertops
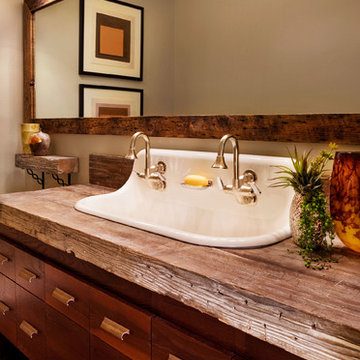
Blackstone Edge Studios
Example of a large mountain style 3/4 ceramic tile bathroom design in Portland with flat-panel cabinets, dark wood cabinets, beige walls and wood countertops
Example of a large mountain style 3/4 ceramic tile bathroom design in Portland with flat-panel cabinets, dark wood cabinets, beige walls and wood countertops
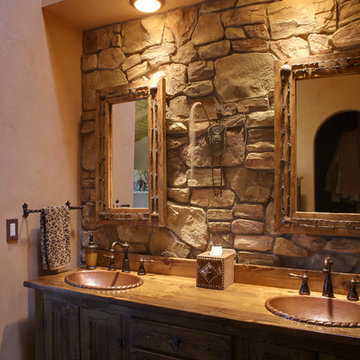
Susan English Photography
Example of a mid-sized mountain style master bathroom design in Denver with flat-panel cabinets, dark wood cabinets and wood countertops
Example of a mid-sized mountain style master bathroom design in Denver with flat-panel cabinets, dark wood cabinets and wood countertops
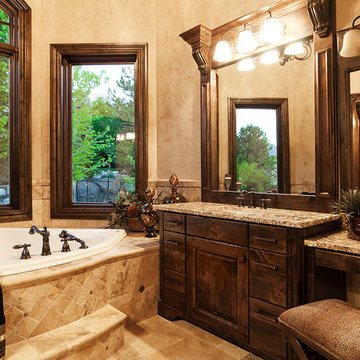
Inspiration for a large rustic master beige tile and porcelain tile porcelain tile bathroom remodel in Salt Lake City with a drop-in sink, flat-panel cabinets, dark wood cabinets, granite countertops, a one-piece toilet and beige walls
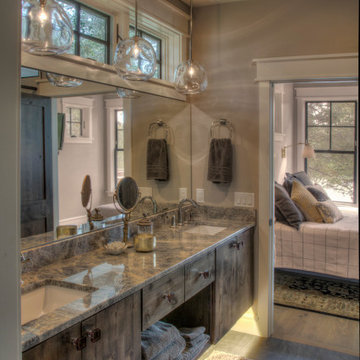
Inspiration for a large rustic ceramic tile, black floor and double-sink bathroom remodel in Minneapolis with flat-panel cabinets, dark wood cabinets, beige walls, an undermount sink, quartzite countertops, gray countertops and a floating vanity
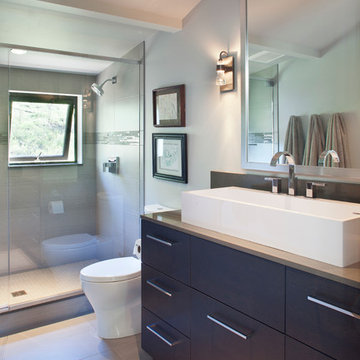
Mid-sized mountain style 3/4 beige tile and ceramic tile ceramic tile alcove shower photo in Denver with a vessel sink, flat-panel cabinets, dark wood cabinets, quartz countertops, a two-piece toilet and gray walls
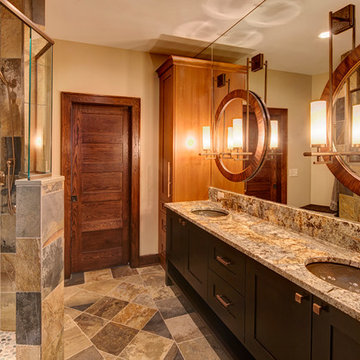
Mid-sized mountain style master green tile and stone tile slate floor bathroom photo in New York with an undermount sink, flat-panel cabinets, dark wood cabinets, granite countertops and beige walls
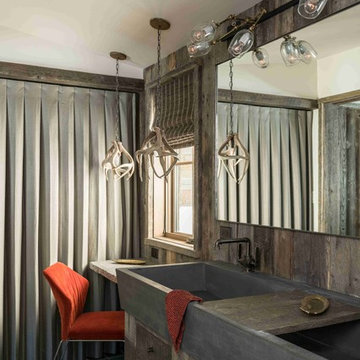
Audrey Hall
Example of a mountain style green floor bathroom design in Other with flat-panel cabinets, dark wood cabinets, brown walls and a trough sink
Example of a mountain style green floor bathroom design in Other with flat-panel cabinets, dark wood cabinets, brown walls and a trough sink
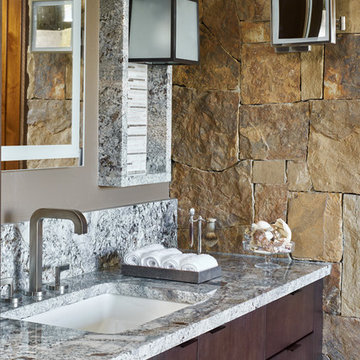
Bathroom - rustic bathroom idea in Denver with flat-panel cabinets, dark wood cabinets and an undermount sink
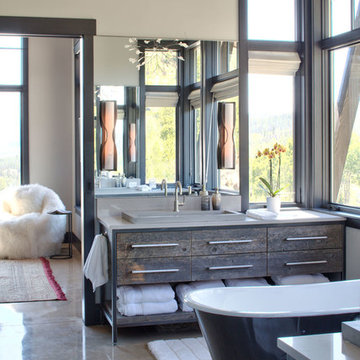
MODERN RUSTIC STEEL AND BARNWOOD CUSTOM VANITY BY NEW MOUNTAIN DESIGN.
Example of a mountain style concrete floor and gray floor bathroom design in Denver with dark wood cabinets, gray walls, a drop-in sink, gray countertops and flat-panel cabinets
Example of a mountain style concrete floor and gray floor bathroom design in Denver with dark wood cabinets, gray walls, a drop-in sink, gray countertops and flat-panel cabinets
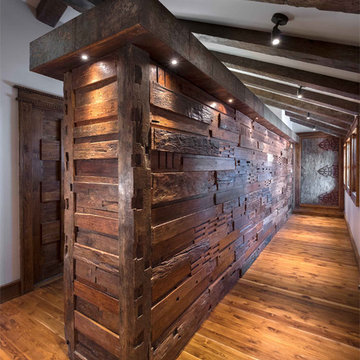
This unique project has heavy Asian influences due to the owner’s strong connection to Indonesia, along with a Mountain West flare creating a unique and rustic contemporary composition. This mountain contemporary residence is tucked into a mature ponderosa forest in the beautiful high desert of Flagstaff, Arizona. The site was instrumental on the development of our form and structure in early design. The 60 to 100 foot towering ponderosas on the site heavily impacted the location and form of the structure. The Asian influence combined with the vertical forms of the existing ponderosa forest led to the Flagstaff House trending towards a horizontal theme.
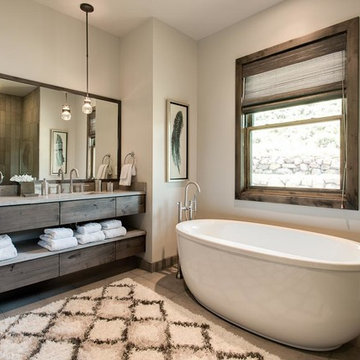
Mountain style freestanding bathtub photo in Austin with flat-panel cabinets, dark wood cabinets, beige walls and an undermount sink
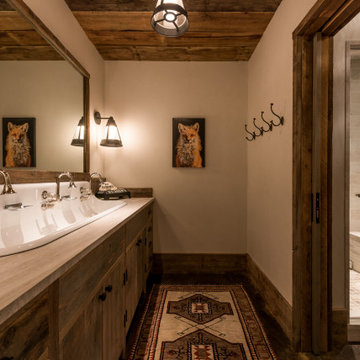
Example of a mountain style gray tile black floor alcove shower design in Other with flat-panel cabinets, dark wood cabinets, beige walls, a trough sink, a hinged shower door and gray countertops
Rustic Bath with Flat-Panel Cabinets and Dark Wood Cabinets Ideas
1







