Rustic Bath with Open Cabinets Ideas

A house located at a southern Vermont ski area, this home is based on our Lodge model. Custom designed, pre-cut and shipped to the site by Habitat Post & Beam, the home was assembled and finished by a local builder. Photos by Michael Penney, architectural photographer. IMPORTANT NOTE: We are not involved in the finish or decoration of these homes, so it is unlikely that we can answer any questions about elements that were not part of our kit package (interior finish materials), i.e., specific elements of the spaces such as flooring, appliances, colors, lighting, furniture, landscaping, etc.
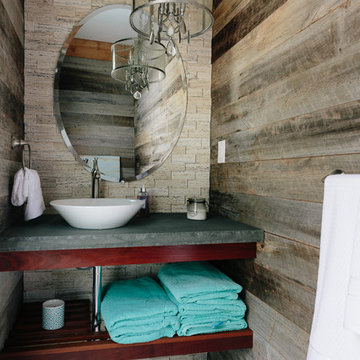
Example of a mountain style multicolored floor powder room design in Atlanta with open cabinets, dark wood cabinets, multicolored walls and a vessel sink
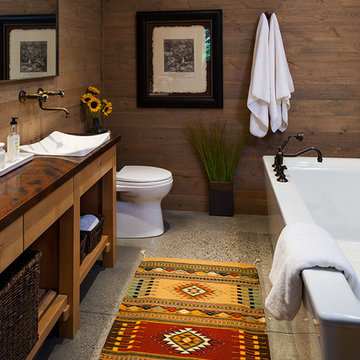
Example of a mid-sized mountain style concrete floor freestanding bathtub design in Other with open cabinets, brown walls, a vessel sink, copper countertops and light wood cabinets
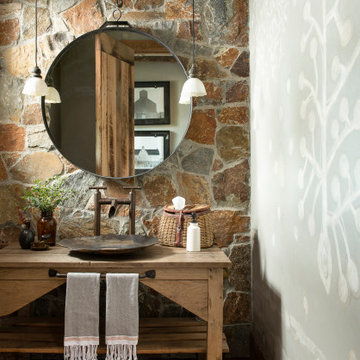
Inspiration for a rustic medium tone wood floor bathroom remodel in Other with light wood cabinets, a vessel sink, wood countertops and open cabinets

To still achieve that chic, modern rustic look - walls were kept in white and contrasting that is a dark gray painted door. A vanity made of concrete with a black metal base takes the modern appeal even further and we paired that with faucets and framed mirrors finished in black as well. An industrial dome pendant in black serves as the main lighting and industrial caged bulb pendants are placed by the mirrors as accent lighting.

Mountain style stone slab light wood floor and wallpaper powder room photo in Other with open cabinets, light wood cabinets, a vessel sink, wood countertops and a freestanding vanity

Mountain style kids' pebble tile gray floor bathroom photo in Sacramento with open cabinets, red cabinets, white walls, a trough sink, black countertops and granite countertops
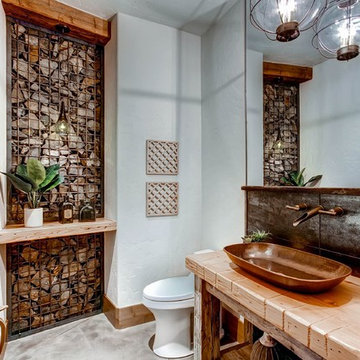
Example of a mountain style gray floor powder room design in Denver with open cabinets, white walls, a vessel sink, wood countertops and brown countertops
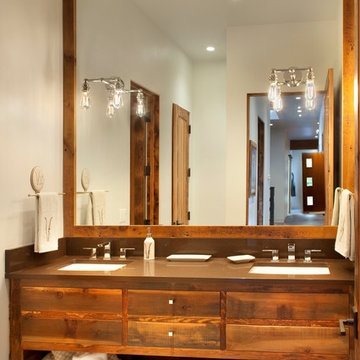
Gibeon Photography
Inspiration for a rustic bathroom remodel in Other with an undermount sink, open cabinets, medium tone wood cabinets and brown countertops
Inspiration for a rustic bathroom remodel in Other with an undermount sink, open cabinets, medium tone wood cabinets and brown countertops
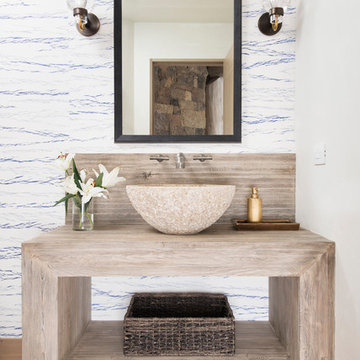
Inspiration for a rustic medium tone wood floor and brown floor bathroom remodel in Denver with open cabinets, light wood cabinets, white walls and a vessel sink

High Res Media
Mid-sized mountain style 3/4 black and white tile and cement tile cement tile floor bathroom photo in Phoenix with distressed cabinets, a two-piece toilet, white walls, a vessel sink, wood countertops and open cabinets
Mid-sized mountain style 3/4 black and white tile and cement tile cement tile floor bathroom photo in Phoenix with distressed cabinets, a two-piece toilet, white walls, a vessel sink, wood countertops and open cabinets
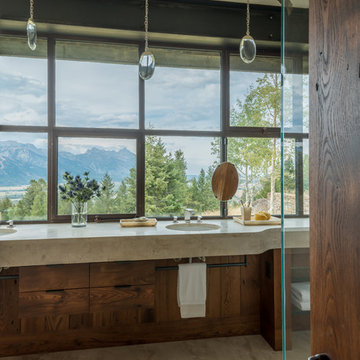
Master Bath with Windows set on counter without splash for more light and view. Cabinets are minimal with open shelving and elevated cabinet boxes Photos By Audrey Hall
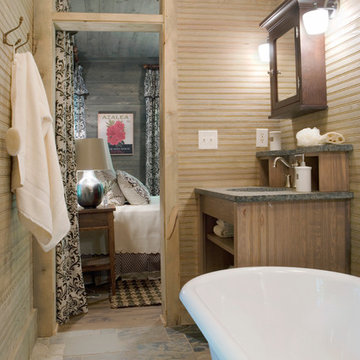
Richard Leo Johnson
Mountain style stone tile claw-foot bathtub photo in Atlanta with an undermount sink and open cabinets
Mountain style stone tile claw-foot bathtub photo in Atlanta with an undermount sink and open cabinets
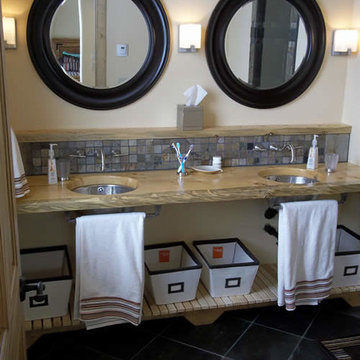
Wood vanity with undermount sinks, shelving for storage bins
Example of a mountain style multicolored tile and stone tile bathroom design in Denver with an undermount sink, open cabinets, light wood cabinets and wood countertops
Example of a mountain style multicolored tile and stone tile bathroom design in Denver with an undermount sink, open cabinets, light wood cabinets and wood countertops
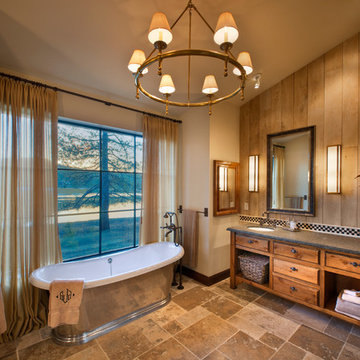
Example of a mid-sized mountain style 3/4 porcelain tile and beige floor freestanding bathtub design in Sacramento with an undermount sink, open cabinets, medium tone wood cabinets, beige walls and quartz countertops
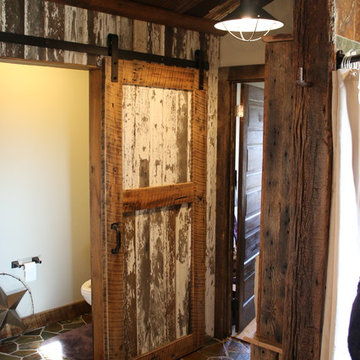
Rustic bathroom restoration with tin ceilings, barn lights, natural stone and barnwood accents. Barnwood beam walk in shower. Sliding barn door with rustic hardware. Natural stone tile flooring
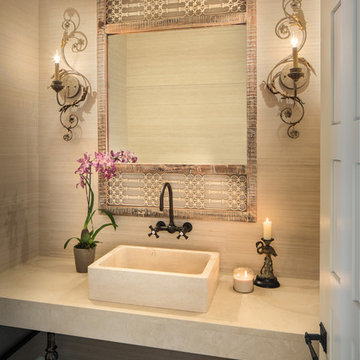
Modern Farmhouse Powder Room, Photo by David Lauer
Small mountain style powder room photo in Denver with open cabinets, beige walls, a vessel sink and beige countertops
Small mountain style powder room photo in Denver with open cabinets, beige walls, a vessel sink and beige countertops
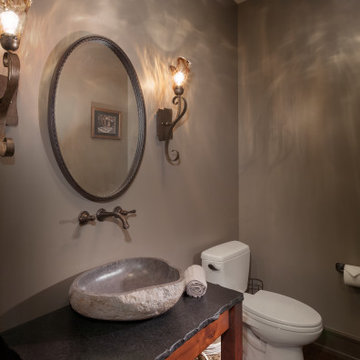
Inspiration for a mid-sized rustic brown floor powder room remodel in Detroit with open cabinets, medium tone wood cabinets, a two-piece toilet, gray walls, a vessel sink and gray countertops

Gary Hall
Mid-sized mountain style porcelain tile and brown floor powder room photo in Burlington with open cabinets, medium tone wood cabinets, a one-piece toilet, green walls, an integrated sink and marble countertops
Mid-sized mountain style porcelain tile and brown floor powder room photo in Burlington with open cabinets, medium tone wood cabinets, a one-piece toilet, green walls, an integrated sink and marble countertops
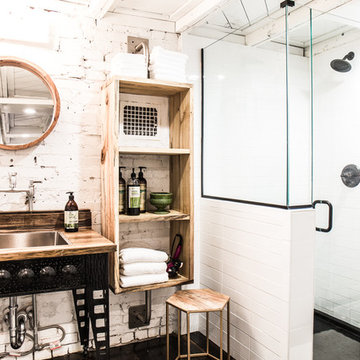
Alcove shower - rustic 3/4 white tile alcove shower idea in Nashville with open cabinets, light wood cabinets, white walls, a drop-in sink, wood countertops and a hinged shower door
Rustic Bath with Open Cabinets Ideas
1







