Rustic Bath with Recessed-Panel Cabinets Ideas
Refine by:
Budget
Sort by:Popular Today
1 - 20 of 1,500 photos
Item 1 of 3
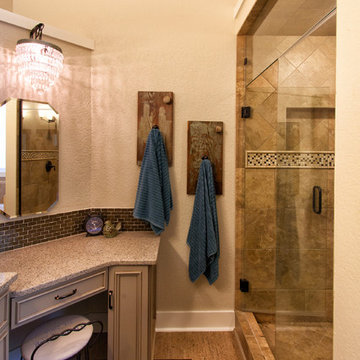
BAC Photography
Mid-sized mountain style master brown tile and matchstick tile cork floor bathroom photo in Atlanta with recessed-panel cabinets, beige cabinets, quartz countertops, beige walls and an undermount sink
Mid-sized mountain style master brown tile and matchstick tile cork floor bathroom photo in Atlanta with recessed-panel cabinets, beige cabinets, quartz countertops, beige walls and an undermount sink
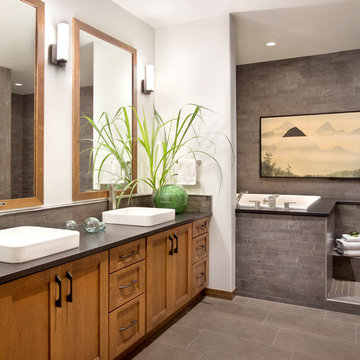
Photo by Gibeon Photography ~
The master bedroom is complete with a sitting room/den and a bathroom inspired by the homeowner’s life abroad in China. It has a Japanese soaking tub, set up as a wet room in conjunction with the massive walk-in shower.
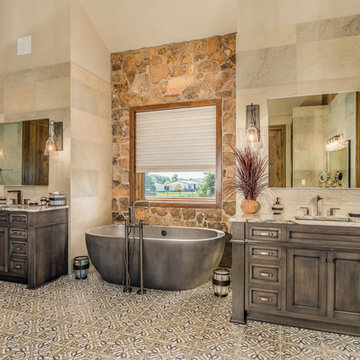
Example of a mountain style master beige tile multicolored floor freestanding bathtub design in Chicago with recessed-panel cabinets, dark wood cabinets, an undermount sink and beige countertops

A dark stained barn door is the grand entrance for this gorgeous remodel featuring Wellborn Cabinets, quartz countertops,and 12" x 24" porcelain tile. While beautiful, the real main attraction is the zero threshold spacious walk-in shower covered in Chicago Brick Southside porcelain tile.

GlassArt Design can create any size and style of mirrors for any application. We delivered and installed these two mirrors into a newly remodeled bathroom located on beautiful Bay Lake, MN.

A fun and colorful bathroom with plenty of space. The blue stained vanity shows the variation in color as the wood grain pattern peeks through. Marble countertop with soft and subtle veining combined with textured glass sconces wrapped in metal is the right balance of soft and rustic.

Renovation of a master bath suite, dressing room and laundry room in a log cabin farm house. Project involved expanding the space to almost three times the original square footage, which resulted in the attractive exterior rock wall becoming a feature interior wall in the bathroom, accenting the stunning copper soaking bathtub.
A two tone brick floor in a herringbone pattern compliments the variations of color on the interior rock and log walls. A large picture window near the copper bathtub allows for an unrestricted view to the farmland. The walk in shower walls are porcelain tiles and the floor and seat in the shower are finished with tumbled glass mosaic penny tile. His and hers vanities feature soapstone counters and open shelving for storage.
Concrete framed mirrors are set above each vanity and the hand blown glass and concrete pendants compliment one another.
Interior Design & Photo ©Suzanne MacCrone Rogers
Architectural Design - Robert C. Beeland, AIA, NCARB

an existing bathroom in the basement lacked character and light. By expanding the bath and adding windows, the bathroom can now accommodate multiple guests staying in the bunk room.
WoodStone Inc, General Contractor
Home Interiors, Cortney McDougal, Interior Design
Draper White Photography
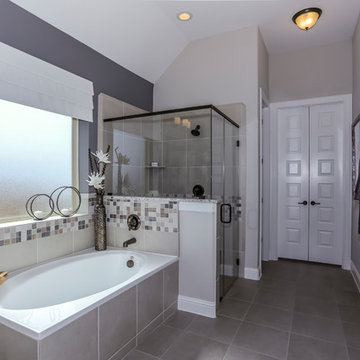
Bathroom - large rustic master beige tile and stone tile ceramic tile and beige floor bathroom idea in Houston with recessed-panel cabinets, white cabinets, gray walls, an undermount sink, granite countertops and a hinged shower door

a bathroom was added between the existing garage and home. A window couldn't be added, so a skylight brings needed sunlight into the space.
WoodStone Inc, General Contractor
Home Interiors, Cortney McDougal, Interior Design
Draper White Photography
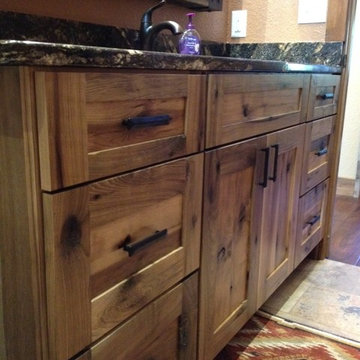
Woodland Cabinetry
Reclaimed Patina finish on Rough Sawn Hickory, Cosmos Granite
Contractor: Cody Hemeyer, Spearfish, SD
Example of a mid-sized mountain style master bathroom design in Other with an undermount sink, recessed-panel cabinets, medium tone wood cabinets and granite countertops
Example of a mid-sized mountain style master bathroom design in Other with an undermount sink, recessed-panel cabinets, medium tone wood cabinets and granite countertops

Bathroom - mid-sized rustic master beige tile and porcelain tile light wood floor and beige floor bathroom idea in Chicago with recessed-panel cabinets, dark wood cabinets, a one-piece toilet, beige walls, a console sink and granite countertops
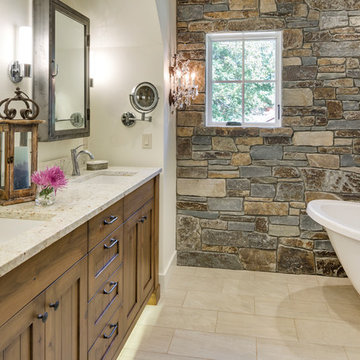
Design: Charlie & Co. Design | Builder: Stonefield Construction | Interior Selections & Furnishings: By Owner | Photography: Spacecrafting
Mountain style master white tile porcelain tile claw-foot bathtub photo in Minneapolis with an undermount sink, medium tone wood cabinets, white walls and recessed-panel cabinets
Mountain style master white tile porcelain tile claw-foot bathtub photo in Minneapolis with an undermount sink, medium tone wood cabinets, white walls and recessed-panel cabinets
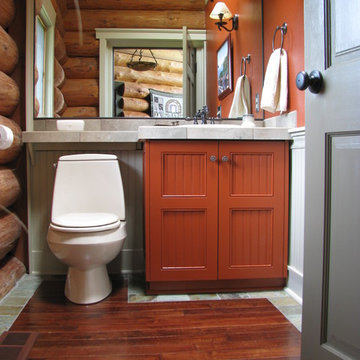
This new guest bath was created from square footage that had been a former three fixture bath; the remaining space was added to the master bath to enlarge it which was updated it with new fixtures and amenities
Rob Austin-Murphy photo
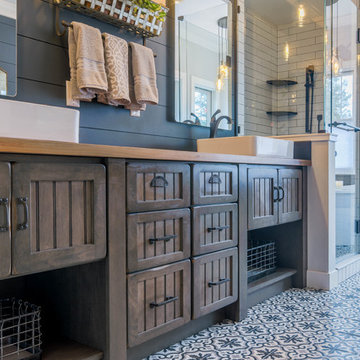
Example of a mid-sized mountain style master mosaic tile floor and blue floor bathroom design in Detroit with recessed-panel cabinets, brown cabinets, blue walls, a vessel sink, wood countertops, a hinged shower door and brown countertops
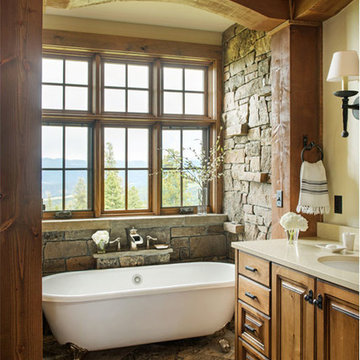
This rustic mountain home is located with in the Big EZ of Big Sky, Montana. Set high up in the mountains, the views from the home are breath taking. Large glazing throughout the home captures these views no matter what room you are in. The heavy timbers, stone accents, and natural building materials give the home a rustic feel, which pairs nicely with the rugged, remote location of the home. We balanced this out with high ceilings, lots of natural lighting, and an open floor plan to give the interior spaces a lighter feel.
Photos by Whitney Kamman
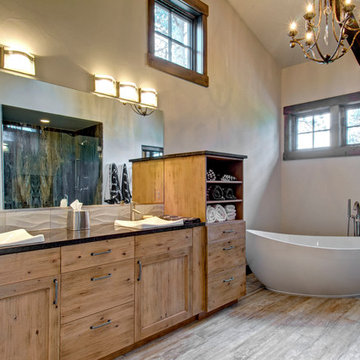
Jon Eady Photographer 2014
Example of a mountain style medium tone wood floor freestanding bathtub design in Denver with a drop-in sink, recessed-panel cabinets, medium tone wood cabinets and gray walls
Example of a mountain style medium tone wood floor freestanding bathtub design in Denver with a drop-in sink, recessed-panel cabinets, medium tone wood cabinets and gray walls
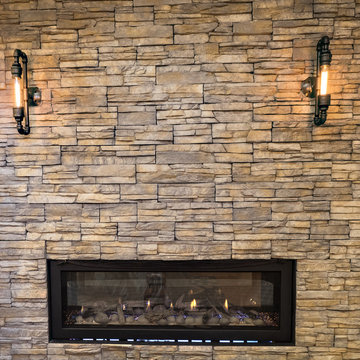
This fireplace serves the Master Bedroom and Master Bath.
The stone surround exemplifies the Rustic feeling of this design.
Visions in Photography
Visions in Photography
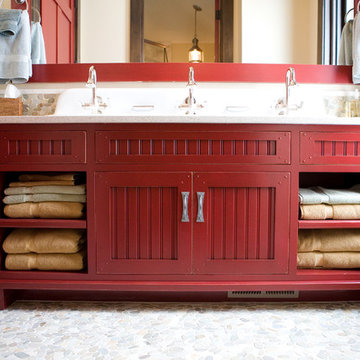
Inspiration for a mid-sized rustic multicolored tile and pebble tile pebble tile floor bathroom remodel in Salt Lake City with an undermount sink, recessed-panel cabinets, red cabinets, quartz countertops and beige walls
Rustic Bath with Recessed-Panel Cabinets Ideas
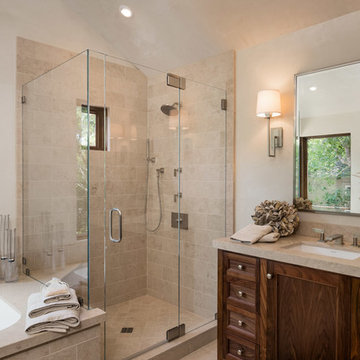
Example of a mountain style beige tile corner shower design in San Francisco with an undermount sink, recessed-panel cabinets, dark wood cabinets and an undermount tub
1







