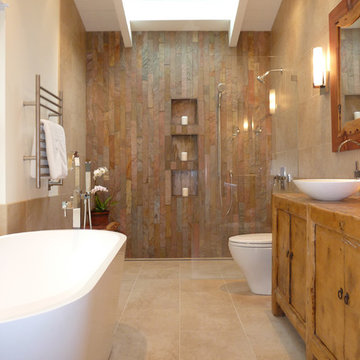Rustic Bath Ideas
Refine by:
Budget
Sort by:Popular Today
1 - 20 of 2,607 photos
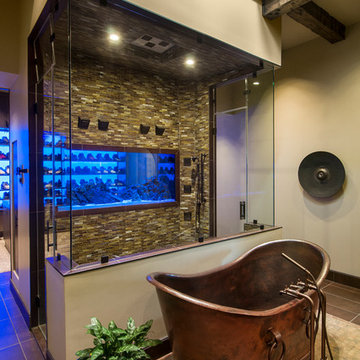
Mark Boislcair
Example of a huge mountain style master brown tile and glass tile ceramic tile bathroom design in Phoenix with an integrated sink, a one-piece toilet and beige walls
Example of a huge mountain style master brown tile and glass tile ceramic tile bathroom design in Phoenix with an integrated sink, a one-piece toilet and beige walls
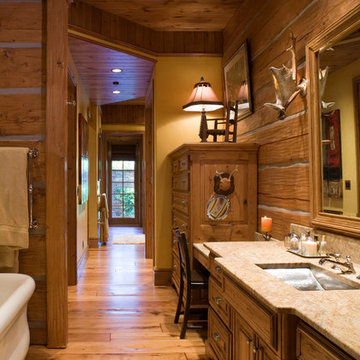
Example of a mid-sized mountain style master light wood floor bathroom design in Other with furniture-like cabinets, medium tone wood cabinets, an undermount sink, granite countertops and beige countertops
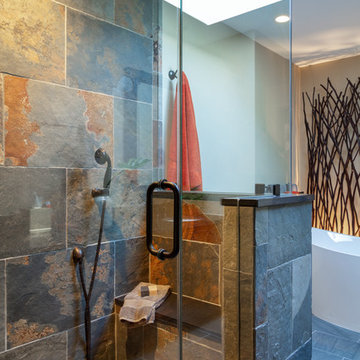
Shower
Inspiration for a mid-sized rustic master slate tile slate floor and gray floor bathroom remodel in Other with beige walls and a hinged shower door
Inspiration for a mid-sized rustic master slate tile slate floor and gray floor bathroom remodel in Other with beige walls and a hinged shower door
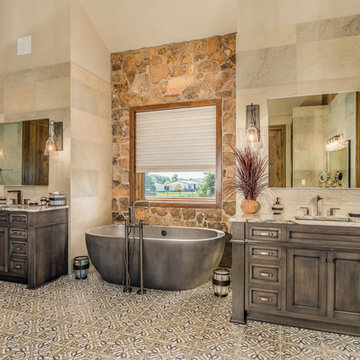
Example of a mountain style master beige tile multicolored floor freestanding bathtub design in Chicago with recessed-panel cabinets, dark wood cabinets, an undermount sink and beige countertops
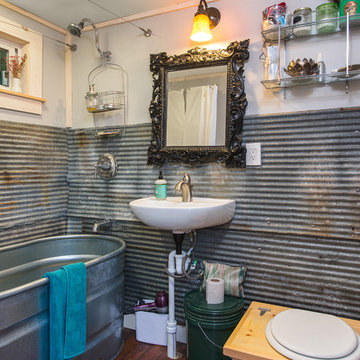
Example of a small mountain style master metal tile dark wood floor bathroom design in Burlington with open cabinets, a one-piece toilet and a wall-mount sink
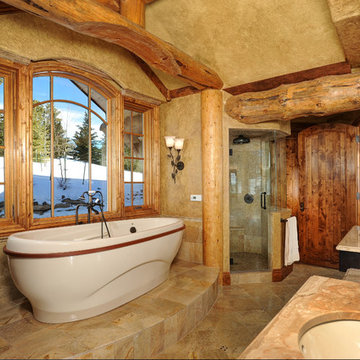
Bathroom - large rustic master beige tile and ceramic tile ceramic tile bathroom idea in Denver with an undermount sink, dark wood cabinets, beige walls and marble countertops
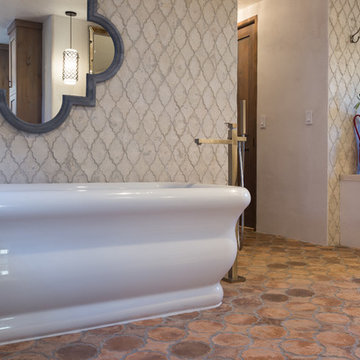
This bathroom straddles the line of many styles; beach, rustic contemporary .
The large white tub anchors the room with the beautiful arabesque tile . A resort bath in your home

Our owners were looking to upgrade their master bedroom into a hotel-like oasis away from the world with a rustic "ski lodge" feel. The bathroom was gutted, we added some square footage from a closet next door and created a vaulted, spa-like bathroom space with a feature soaking tub. We connected the bedroom to the sitting space beyond to make sure both rooms were able to be used and work together. Added some beams to dress up the ceilings along with a new more modern soffit ceiling complete with an industrial style ceiling fan. The master bed will be positioned at the actual reclaimed barn-wood wall...The gas fireplace is see-through to the sitting area and ties the large space together with a warm accent. This wall is coated in a beautiful venetian plaster. Also included 2 walk-in closet spaces (being fitted with closet systems) and an exercise room.
Pros that worked on the project included: Holly Nase Interiors, S & D Renovations (who coordinated all of the construction), Agentis Kitchen & Bath, Veneshe Master Venetian Plastering, Stoves & Stuff Fireplaces
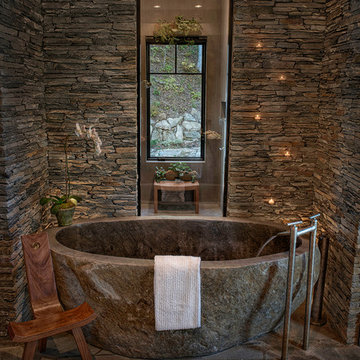
Getz Creative Photography
Example of a mountain style freestanding bathtub design in Other
Example of a mountain style freestanding bathtub design in Other
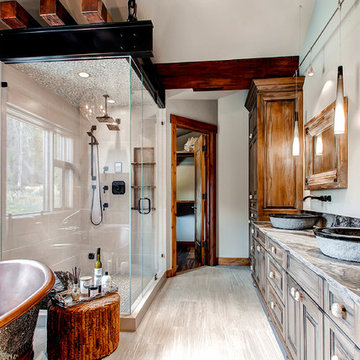
Pinnacle Mountain Homes
Freestanding bathtub - rustic freestanding bathtub idea in Denver with a console sink
Freestanding bathtub - rustic freestanding bathtub idea in Denver with a console sink

A fun and colorful bathroom with plenty of space. The blue stained vanity shows the variation in color as the wood grain pattern peeks through. Marble countertop with soft and subtle veining combined with textured glass sconces wrapped in metal is the right balance of soft and rustic.

Renovation of a master bath suite, dressing room and laundry room in a log cabin farm house. Project involved expanding the space to almost three times the original square footage, which resulted in the attractive exterior rock wall becoming a feature interior wall in the bathroom, accenting the stunning copper soaking bathtub.
A two tone brick floor in a herringbone pattern compliments the variations of color on the interior rock and log walls. A large picture window near the copper bathtub allows for an unrestricted view to the farmland. The walk in shower walls are porcelain tiles and the floor and seat in the shower are finished with tumbled glass mosaic penny tile. His and hers vanities feature soapstone counters and open shelving for storage.
Concrete framed mirrors are set above each vanity and the hand blown glass and concrete pendants compliment one another.
Interior Design & Photo ©Suzanne MacCrone Rogers
Architectural Design - Robert C. Beeland, AIA, NCARB
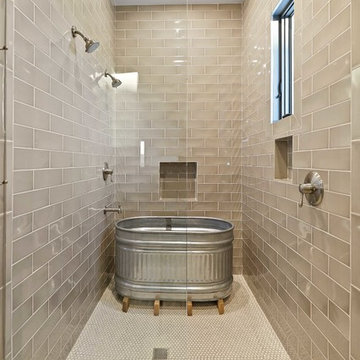
Lauren Keller | Luxury Real Estate Services, LLC
Ipe under tub - https://www.woodco.com/products/ipe/

Inspiration for a rustic stone slab medium tone wood floor freestanding bathtub remodel in Other with beige walls and marble countertops

Bathroom - rustic master brown tile and stone tile bathroom idea in Omaha with shaker cabinets, medium tone wood cabinets and soapstone countertops

Example of a mid-sized mountain style master beige tile and mosaic tile porcelain tile and beige floor bathroom design in Other with shaker cabinets, white cabinets, a two-piece toilet, beige walls, a trough sink, soapstone countertops and black countertops

From the master you enter this awesome bath. A large lipless shower with multiple shower heads include the rain shower you can see. Her vanity with makeup space is on the left and his is to the right. The large closet is just out of frame to the right. The tub had auto shades to provide privacy when needed and the toilet room is just to the right of the tub.

The soaking tub was positioned to capture views of the tree canopy beyond. The vanity mirror floats in the space, exposing glimpses of the shower behind.
Rustic Bath Ideas
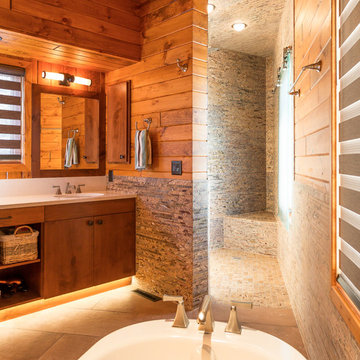
Modern House Productions
Mountain style master multicolored tile and stone tile porcelain tile bathroom photo in Minneapolis with an undermount sink, flat-panel cabinets, medium tone wood cabinets, quartz countertops and brown walls
Mountain style master multicolored tile and stone tile porcelain tile bathroom photo in Minneapolis with an undermount sink, flat-panel cabinets, medium tone wood cabinets, quartz countertops and brown walls
1








