Rustic Gray Tile Bath Ideas
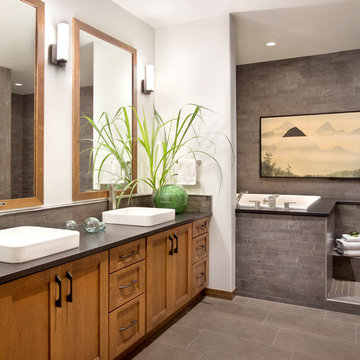
Photo by Gibeon Photography ~
The master bedroom is complete with a sitting room/den and a bathroom inspired by the homeowner’s life abroad in China. It has a Japanese soaking tub, set up as a wet room in conjunction with the massive walk-in shower.

Alcove shower - large rustic master gray tile and slate tile ceramic tile and gray floor alcove shower idea in Sacramento with shaker cabinets, medium tone wood cabinets, a two-piece toilet, gray walls, an undermount sink, solid surface countertops and a hot tub
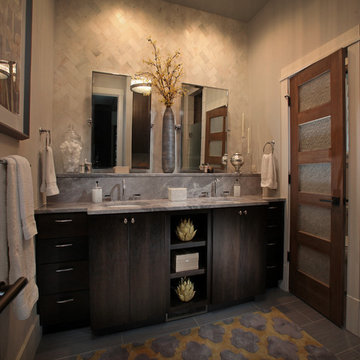
Marble subway tiles with a herringbone pattern veneer the wall. Mirrors appear to float of the wall. A subtle breakfront cabinet detail makes room for the Rain glass paneled craftsman door opening into the throne room. Cool gray Nickel marble counter tops and grain wood grain patterned floor times are another example of Modern Rustic Living architecture.

Master bath with contemporary and rustic elements; clean-lined shower walls and door; stone countertop above custom wood cabinets; reclaimed timber and wood ceiling

From the master you enter this awesome bath. A large lipless shower with multiple shower heads include the rain shower you can see. Her vanity with makeup space is on the left and his is to the right. The large closet is just out of frame to the right. The tub had auto shades to provide privacy when needed and the toilet room is just to the right of the tub.

Bathroom - mid-sized rustic 3/4 gray tile gray floor and slate floor bathroom idea in Denver with gray walls and a hinged shower door

Photo by: Christopher Stark Photography
Example of a small mountain style 3/4 gray tile and stone tile gray floor bathroom design in San Francisco with shaker cabinets, light wood cabinets, gray walls, marble countertops, an undermount sink and a hinged shower door
Example of a small mountain style 3/4 gray tile and stone tile gray floor bathroom design in San Francisco with shaker cabinets, light wood cabinets, gray walls, marble countertops, an undermount sink and a hinged shower door

Inspiration for a mid-sized rustic gray tile porcelain tile and gray floor bathroom remodel in Other with beige walls, a vessel sink, wood countertops and brown countertops
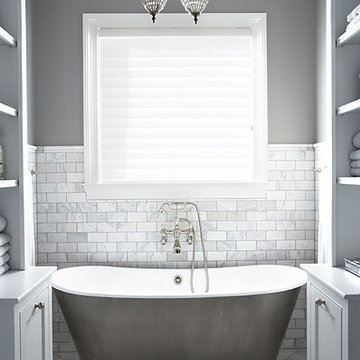
This Tuscan-inspired home imbues casual elegance. Linen fabrics complemented by a neutral color palette help create a classic, comfortable interior. The kitchen, family and breakfast areas feature exposed beams and thin brick floors. The kitchen also includes a Bertazzoni Range and custom iron range hood, Caesarstone countertops, Perrin and Rowe faucet, and a Shaw Original sink. Handmade Winchester tiles from England create a focal backsplash.
The master bedroom includes a limestone fireplace and crystal antique chandeliers. The white Carrera marble master bath is marked by a free-standing nickel slipper bath tub and Rohl fixtures.
Rachael Boling Photography
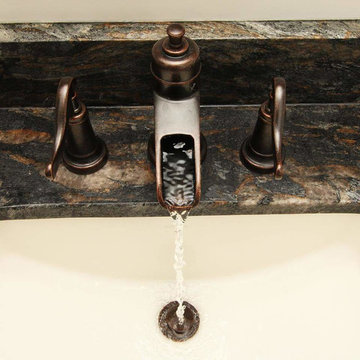
Waterfall faucet , Pfister Ashfield in ORB
Bonnie Kramer
Inspiration for a mid-sized rustic 3/4 gray tile and porcelain tile porcelain tile tub/shower combo remodel in DC Metro with an undermount sink, flat-panel cabinets, dark wood cabinets, granite countertops, a two-piece toilet and gray walls
Inspiration for a mid-sized rustic 3/4 gray tile and porcelain tile porcelain tile tub/shower combo remodel in DC Metro with an undermount sink, flat-panel cabinets, dark wood cabinets, granite countertops, a two-piece toilet and gray walls
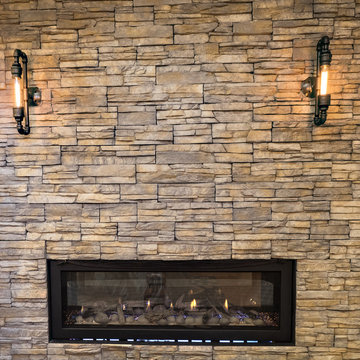
This fireplace serves the Master Bedroom and Master Bath.
The stone surround exemplifies the Rustic feeling of this design.
Visions in Photography
Visions in Photography
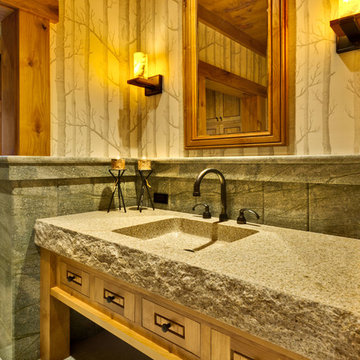
Vance Fox
Inspiration for a rustic gray tile bathroom remodel in Sacramento with an integrated sink and medium tone wood cabinets
Inspiration for a rustic gray tile bathroom remodel in Sacramento with an integrated sink and medium tone wood cabinets
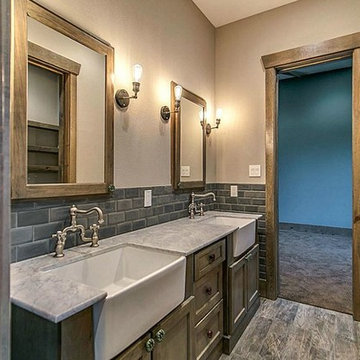
Bathroom - mid-sized rustic gray tile and stone tile slate floor bathroom idea in Houston with recessed-panel cabinets, dark wood cabinets, granite countertops, beige walls and a drop-in sink
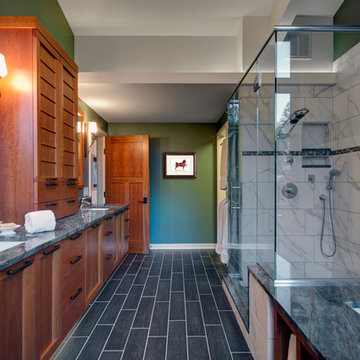
Example of a mountain style gray tile alcove shower design in Baltimore with an undermount sink, flat-panel cabinets, medium tone wood cabinets, an undermount tub and turquoise countertops
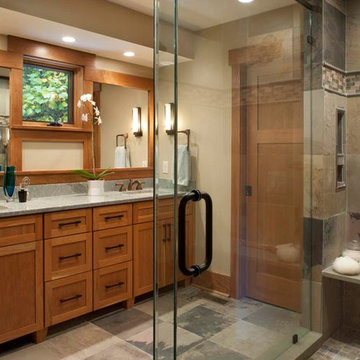
Mid-sized mountain style master gray tile and stone tile slate floor and multicolored floor corner shower photo in Other with an undermount sink, shaker cabinets, light wood cabinets, quartz countertops, gray walls and a hinged shower door

This house features an open concept floor plan, with expansive windows that truly capture the 180-degree lake views. The classic design elements, such as white cabinets, neutral paint colors, and natural wood tones, help make this house feel bright and welcoming year round.

Studio Soulshine
Example of a mountain style gray tile light wood floor and beige floor powder room design in Other with flat-panel cabinets, medium tone wood cabinets, beige walls, a vessel sink and gray countertops
Example of a mountain style gray tile light wood floor and beige floor powder room design in Other with flat-panel cabinets, medium tone wood cabinets, beige walls, a vessel sink and gray countertops
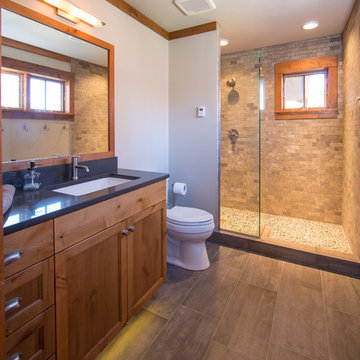
Modern House Productions
Doorless shower - rustic master gray tile and porcelain tile porcelain tile doorless shower idea in Minneapolis with an undermount sink, shaker cabinets, medium tone wood cabinets, quartz countertops and white walls
Doorless shower - rustic master gray tile and porcelain tile porcelain tile doorless shower idea in Minneapolis with an undermount sink, shaker cabinets, medium tone wood cabinets, quartz countertops and white walls
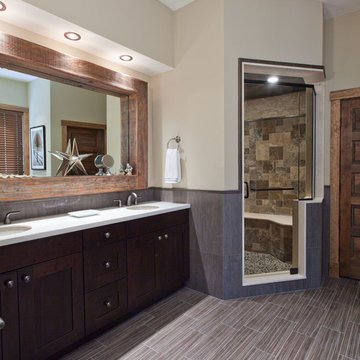
Custom designed by MossCreek, this four-seasons resort home in a New England vacation destination showcases natural stone, square timbers, vertical and horizontal wood siding, cedar shingles, and beautiful hardwood floors.
MossCreek's design staff worked closely with the owners to create spaces that brought the outside in, while at the same time providing for cozy evenings during the ski season. MossCreek also made sure to design lots of nooks and niches to accommodate the homeowners' eclectic collection of sports and skiing memorabilia.
The end result is a custom-designed home that reflects both it's New England surroundings and the owner's style.
MossCreek.net
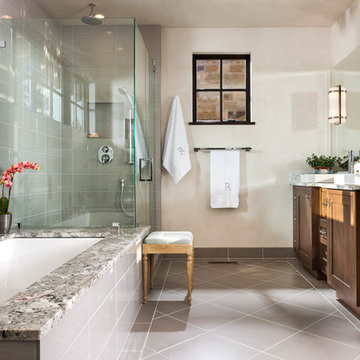
Longviews Studios, Inc.
Large mountain style master gray tile bathroom photo in Other with a vessel sink, dark wood cabinets, granite countertops and an undermount tub
Large mountain style master gray tile bathroom photo in Other with a vessel sink, dark wood cabinets, granite countertops and an undermount tub
Rustic Gray Tile Bath Ideas
1







