Rustic Bath Ideas
Refine by:
Budget
Sort by:Popular Today
1 - 20 of 2,441 photos
Item 1 of 3
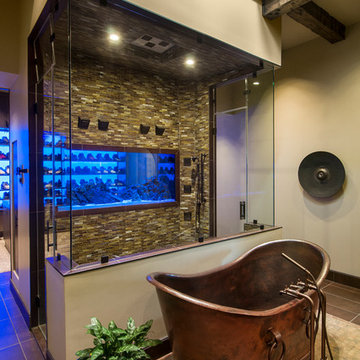
Mark Boislcair
Example of a huge mountain style master brown tile and glass tile ceramic tile bathroom design in Phoenix with an integrated sink, a one-piece toilet and beige walls
Example of a huge mountain style master brown tile and glass tile ceramic tile bathroom design in Phoenix with an integrated sink, a one-piece toilet and beige walls

Alcove shower - large rustic master gray tile and slate tile ceramic tile and gray floor alcove shower idea in Sacramento with shaker cabinets, medium tone wood cabinets, a two-piece toilet, gray walls, an undermount sink, solid surface countertops and a hot tub

Large mountain style beige tile and stone tile ceramic tile powder room photo in Detroit with flat-panel cabinets, medium tone wood cabinets, beige walls, a vessel sink, copper countertops and brown countertops
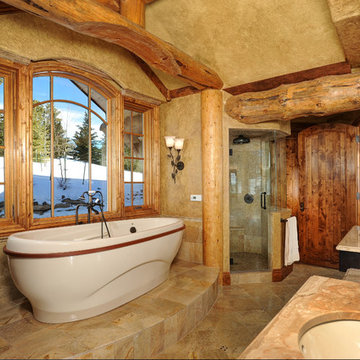
Bathroom - large rustic master beige tile and ceramic tile ceramic tile bathroom idea in Denver with an undermount sink, dark wood cabinets, beige walls and marble countertops

Closer look of the open shower of the Master Bathroom.
Shower pan is Emser Riviera pebble tile, in a four color blend. Shower walls are Bedrosians Barrel 8x48" tile in Harvest, installed in a vertical offset pattern.
The exterior wall of the open shower is custom patchwork wood cladding, enclosed by exposed beams. Robe hooks on the back wall of the shower are Delta Dryden double hooks in brilliance stainless.
Master bathroom flooring and floor base is 12x24" Bedrosians, from the Simply collection in Modern Coffee, flooring is installed in an offset pattern.
Ceiling is painted in Sherwin Williams "Kilim Beige."

a bathroom was added between the existing garage and home. A window couldn't be added, so a skylight brings needed sunlight into the space.
WoodStone Inc, General Contractor
Home Interiors, Cortney McDougal, Interior Design
Draper White Photography

From the master you enter this awesome bath. A large lipless shower with multiple shower heads include the rain shower you can see. Her vanity with makeup space is on the left and his is to the right. The large closet is just out of frame to the right. The tub had auto shades to provide privacy when needed and the toilet room is just to the right of the tub.
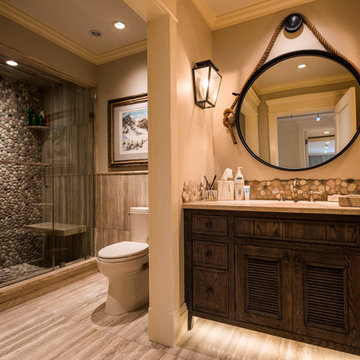
Example of a mid-sized mountain style 3/4 beige tile and pebble tile ceramic tile alcove shower design in New York with beaded inset cabinets, dark wood cabinets, a two-piece toilet, beige walls, an undermount sink and granite countertops
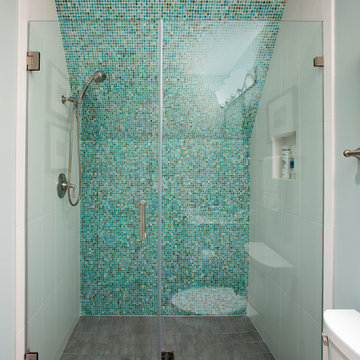
The design of this home was driven by the owners’ desire for a three-bedroom waterfront home that showcased the spectacular views and park-like setting. As nature lovers, they wanted their home to be organic, minimize any environmental impact on the sensitive site and embrace nature.
This unique home is sited on a high ridge with a 45° slope to the water on the right and a deep ravine on the left. The five-acre site is completely wooded and tree preservation was a major emphasis. Very few trees were removed and special care was taken to protect the trees and environment throughout the project. To further minimize disturbance, grades were not changed and the home was designed to take full advantage of the site’s natural topography. Oak from the home site was re-purposed for the mantle, powder room counter and select furniture.
The visually powerful twin pavilions were born from the need for level ground and parking on an otherwise challenging site. Fill dirt excavated from the main home provided the foundation. All structures are anchored with a natural stone base and exterior materials include timber framing, fir ceilings, shingle siding, a partial metal roof and corten steel walls. Stone, wood, metal and glass transition the exterior to the interior and large wood windows flood the home with light and showcase the setting. Interior finishes include reclaimed heart pine floors, Douglas fir trim, dry-stacked stone, rustic cherry cabinets and soapstone counters.
Exterior spaces include a timber-framed porch, stone patio with fire pit and commanding views of the Occoquan reservoir. A second porch overlooks the ravine and a breezeway connects the garage to the home.
Numerous energy-saving features have been incorporated, including LED lighting, on-demand gas water heating and special insulation. Smart technology helps manage and control the entire house.
Greg Hadley Photography

To still achieve that chic, modern rustic look - walls were kept in white and contrasting that is a dark gray painted door. A vanity made of concrete with a black metal base takes the modern appeal even further and we paired that with faucets and framed mirrors finished in black as well. An industrial dome pendant in black serves as the main lighting and industrial caged bulb pendants are placed by the mirrors as accent lighting.
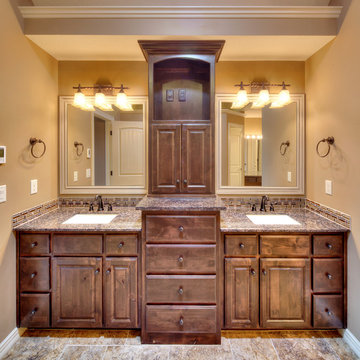
L&K Photography & Design LLC
Example of a large mountain style master ceramic tile bathroom design in Kansas City with medium tone wood cabinets, granite countertops, beige walls, raised-panel cabinets and an undermount sink
Example of a large mountain style master ceramic tile bathroom design in Kansas City with medium tone wood cabinets, granite countertops, beige walls, raised-panel cabinets and an undermount sink
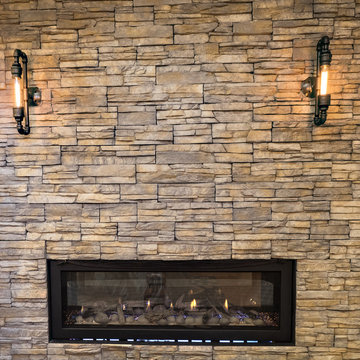
This fireplace serves the Master Bedroom and Master Bath.
The stone surround exemplifies the Rustic feeling of this design.
Visions in Photography
Visions in Photography

Guest bath with vertical wood grain tile on wall and corresponding hexagon tile on floor.
Inspiration for a mid-sized rustic master brown tile and stone slab ceramic tile, brown floor, single-sink and brick wall bathroom remodel in Charlotte with shaker cabinets, medium tone wood cabinets, a two-piece toilet, brown walls, an undermount sink, granite countertops, a hinged shower door, multicolored countertops and a freestanding vanity
Inspiration for a mid-sized rustic master brown tile and stone slab ceramic tile, brown floor, single-sink and brick wall bathroom remodel in Charlotte with shaker cabinets, medium tone wood cabinets, a two-piece toilet, brown walls, an undermount sink, granite countertops, a hinged shower door, multicolored countertops and a freestanding vanity
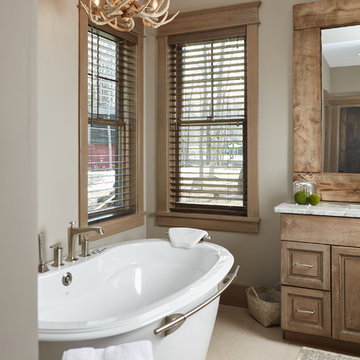
Ashley Avila
Example of a mountain style master beige tile and porcelain tile ceramic tile bathroom design in Grand Rapids with an undermount sink, flat-panel cabinets, medium tone wood cabinets, granite countertops and beige walls
Example of a mountain style master beige tile and porcelain tile ceramic tile bathroom design in Grand Rapids with an undermount sink, flat-panel cabinets, medium tone wood cabinets, granite countertops and beige walls
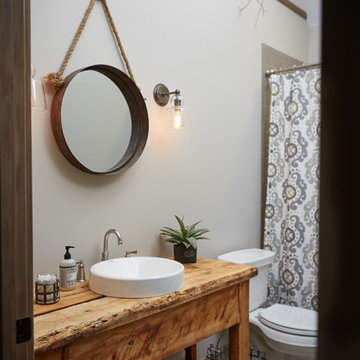
Ashley Avila
Inspiration for a rustic master beige tile and porcelain tile ceramic tile bathroom remodel in Grand Rapids with an undermount sink, flat-panel cabinets, medium tone wood cabinets, granite countertops and beige walls
Inspiration for a rustic master beige tile and porcelain tile ceramic tile bathroom remodel in Grand Rapids with an undermount sink, flat-panel cabinets, medium tone wood cabinets, granite countertops and beige walls
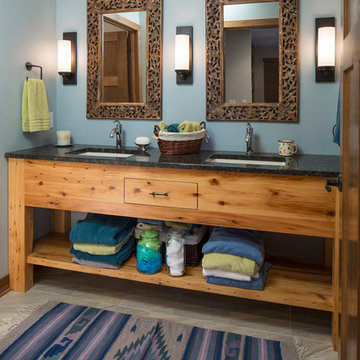
Inspiration for a large rustic master ceramic tile and beige floor bathroom remodel in Minneapolis with flat-panel cabinets, medium tone wood cabinets, blue walls, an undermount sink and granite countertops
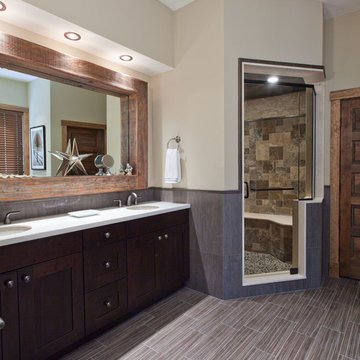
Custom designed by MossCreek, this four-seasons resort home in a New England vacation destination showcases natural stone, square timbers, vertical and horizontal wood siding, cedar shingles, and beautiful hardwood floors.
MossCreek's design staff worked closely with the owners to create spaces that brought the outside in, while at the same time providing for cozy evenings during the ski season. MossCreek also made sure to design lots of nooks and niches to accommodate the homeowners' eclectic collection of sports and skiing memorabilia.
The end result is a custom-designed home that reflects both it's New England surroundings and the owner's style.
MossCreek.net
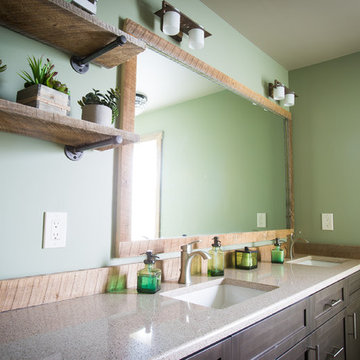
photo by Matt Pilsner www.mattpilsner.com
Walk-in shower - mid-sized rustic glass tile ceramic tile walk-in shower idea in New York with an undermount sink, recessed-panel cabinets, brown cabinets, granite countertops, a one-piece toilet and green walls
Walk-in shower - mid-sized rustic glass tile ceramic tile walk-in shower idea in New York with an undermount sink, recessed-panel cabinets, brown cabinets, granite countertops, a one-piece toilet and green walls
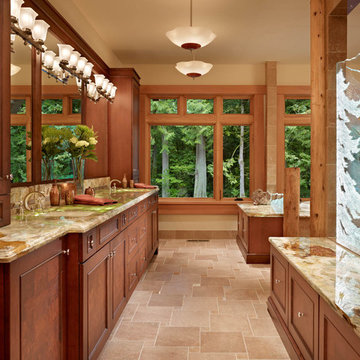
Example of a huge mountain style master beige tile and ceramic tile ceramic tile bathroom design in Seattle with raised-panel cabinets, dark wood cabinets, beige walls, a drop-in sink and quartzite countertops
Rustic Bath Ideas
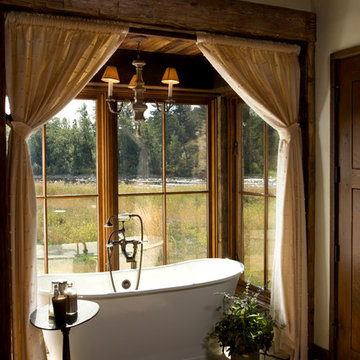
Inspiration for a mid-sized rustic master beige tile and ceramic tile ceramic tile freestanding bathtub remodel in Other with beige walls
1







