Rustic Bath with a One-Piece Toilet Ideas
Refine by:
Budget
Sort by:Popular Today
1 - 20 of 2,616 photos
Item 1 of 3
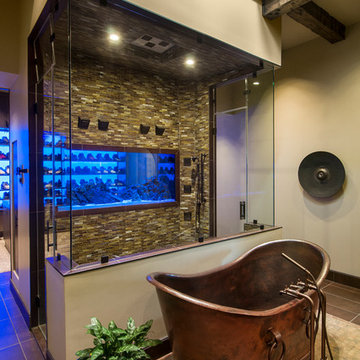
Mark Boislcair
Example of a huge mountain style master brown tile and glass tile ceramic tile bathroom design in Phoenix with an integrated sink, a one-piece toilet and beige walls
Example of a huge mountain style master brown tile and glass tile ceramic tile bathroom design in Phoenix with an integrated sink, a one-piece toilet and beige walls
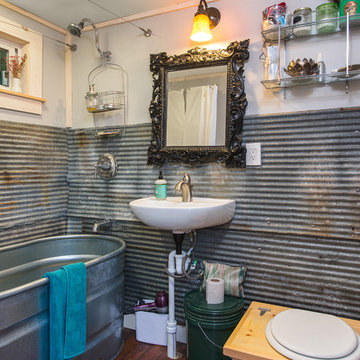
Example of a small mountain style master metal tile dark wood floor bathroom design in Burlington with open cabinets, a one-piece toilet and a wall-mount sink

Mid-sized mountain style 3/4 vinyl floor, gray floor, single-sink, shiplap ceiling and shiplap wall doorless shower photo in Detroit with furniture-like cabinets, brown cabinets, a one-piece toilet, white walls, a vessel sink, wood countertops, brown countertops and a built-in vanity

Our owners were looking to upgrade their master bedroom into a hotel-like oasis away from the world with a rustic "ski lodge" feel. The bathroom was gutted, we added some square footage from a closet next door and created a vaulted, spa-like bathroom space with a feature soaking tub. We connected the bedroom to the sitting space beyond to make sure both rooms were able to be used and work together. Added some beams to dress up the ceilings along with a new more modern soffit ceiling complete with an industrial style ceiling fan. The master bed will be positioned at the actual reclaimed barn-wood wall...The gas fireplace is see-through to the sitting area and ties the large space together with a warm accent. This wall is coated in a beautiful venetian plaster. Also included 2 walk-in closet spaces (being fitted with closet systems) and an exercise room.
Pros that worked on the project included: Holly Nase Interiors, S & D Renovations (who coordinated all of the construction), Agentis Kitchen & Bath, Veneshe Master Venetian Plastering, Stoves & Stuff Fireplaces

Renovation of a master bath suite, dressing room and laundry room in a log cabin farm house. Project involved expanding the space to almost three times the original square footage, which resulted in the attractive exterior rock wall becoming a feature interior wall in the bathroom, accenting the stunning copper soaking bathtub.
A two tone brick floor in a herringbone pattern compliments the variations of color on the interior rock and log walls. A large picture window near the copper bathtub allows for an unrestricted view to the farmland. The walk in shower walls are porcelain tiles and the floor and seat in the shower are finished with tumbled glass mosaic penny tile. His and hers vanities feature soapstone counters and open shelving for storage.
Concrete framed mirrors are set above each vanity and the hand blown glass and concrete pendants compliment one another.
Interior Design & Photo ©Suzanne MacCrone Rogers
Architectural Design - Robert C. Beeland, AIA, NCARB
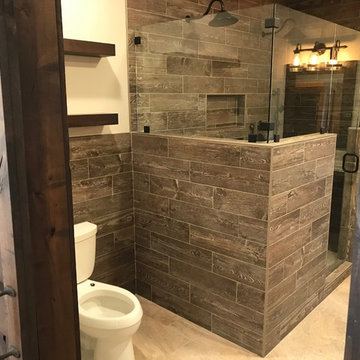
Example of a mid-sized mountain style master brown tile and porcelain tile limestone floor and beige floor corner shower design in Nashville with a one-piece toilet, beige walls and a hinged shower door

a bathroom was added between the existing garage and home. A window couldn't be added, so a skylight brings needed sunlight into the space.
WoodStone Inc, General Contractor
Home Interiors, Cortney McDougal, Interior Design
Draper White Photography

The soaking tub was positioned to capture views of the tree canopy beyond. The vanity mirror floats in the space, exposing glimpses of the shower behind.

Modern functionality meets rustic charm in this expansive custom home. Featuring a spacious open-concept great room with dark hardwood floors, stone fireplace, and wood finishes throughout.

Bathroom - mid-sized rustic master beige tile and porcelain tile light wood floor and beige floor bathroom idea in Chicago with recessed-panel cabinets, dark wood cabinets, a one-piece toilet, beige walls, a console sink and granite countertops
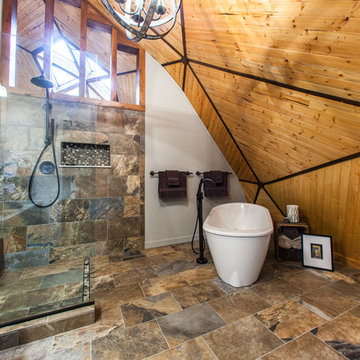
Inspiration for a mid-sized rustic master multicolored tile and porcelain tile porcelain tile and multicolored floor bathroom remodel in Other with a vessel sink, shaker cabinets, quartz countertops, a one-piece toilet, gray walls and dark wood cabinets
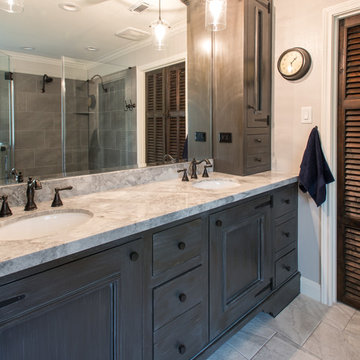
Michael Hunter
Bathroom - mid-sized rustic master gray tile and stone tile marble floor bathroom idea in Houston with an undermount sink, furniture-like cabinets, brown cabinets, marble countertops, a one-piece toilet and gray walls
Bathroom - mid-sized rustic master gray tile and stone tile marble floor bathroom idea in Houston with an undermount sink, furniture-like cabinets, brown cabinets, marble countertops, a one-piece toilet and gray walls

Inspiration for a small rustic powder room remodel in Other with raised-panel cabinets, dark wood cabinets, a one-piece toilet, beige walls, an undermount sink, granite countertops, beige countertops and a built-in vanity

Traditional Tuscan interior design flourishes throughout the master bath with French double-doors leading to an expansive backyard oasis. Integrated wall-mounted cabinets with mirrored-front keeps the homeowners personal items cleverly hidden away.
Location: Paradise Valley, AZ
Photography: Scott Sandler
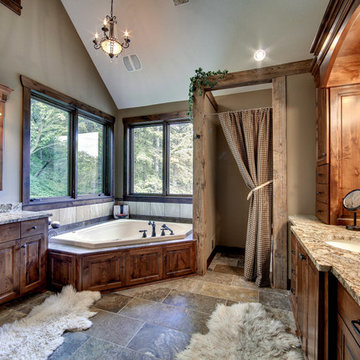
Master Bathroom | Spacecrafting photography
Inspiration for a mid-sized rustic master bathroom remodel in Minneapolis with an undermount sink, raised-panel cabinets, medium tone wood cabinets, granite countertops, a one-piece toilet and beige walls
Inspiration for a mid-sized rustic master bathroom remodel in Minneapolis with an undermount sink, raised-panel cabinets, medium tone wood cabinets, granite countertops, a one-piece toilet and beige walls
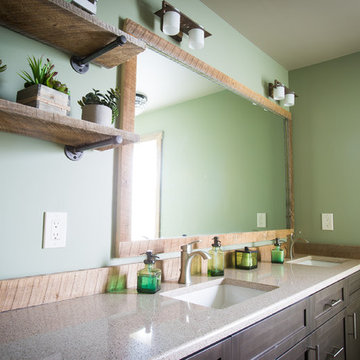
photo by Matt Pilsner www.mattpilsner.com
Walk-in shower - mid-sized rustic glass tile ceramic tile walk-in shower idea in New York with an undermount sink, recessed-panel cabinets, brown cabinets, granite countertops, a one-piece toilet and green walls
Walk-in shower - mid-sized rustic glass tile ceramic tile walk-in shower idea in New York with an undermount sink, recessed-panel cabinets, brown cabinets, granite countertops, a one-piece toilet and green walls
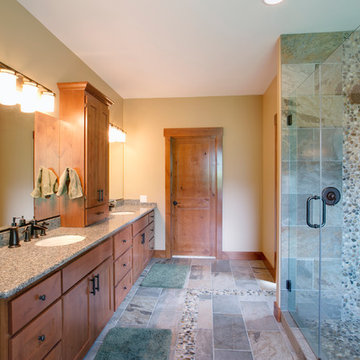
Master bathroom. Pebble shower floor. and fun pebble stream going thru the slate tile floor.
Photo by Bill Johnson
Example of a large mountain style master multicolored tile and stone tile pebble tile floor bathroom design in Seattle with an undermount sink, shaker cabinets, medium tone wood cabinets, granite countertops, a one-piece toilet and beige walls
Example of a large mountain style master multicolored tile and stone tile pebble tile floor bathroom design in Seattle with an undermount sink, shaker cabinets, medium tone wood cabinets, granite countertops, a one-piece toilet and beige walls
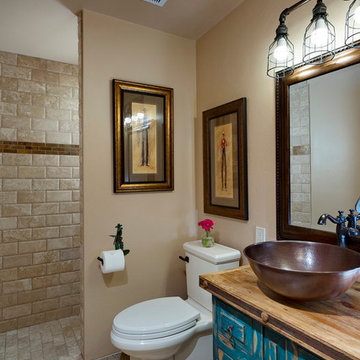
Kurt Munger
Example of a small mountain style 3/4 beige tile and porcelain tile porcelain tile doorless shower design in Phoenix with furniture-like cabinets, distressed cabinets, a one-piece toilet, beige walls, a vessel sink and wood countertops
Example of a small mountain style 3/4 beige tile and porcelain tile porcelain tile doorless shower design in Phoenix with furniture-like cabinets, distressed cabinets, a one-piece toilet, beige walls, a vessel sink and wood countertops
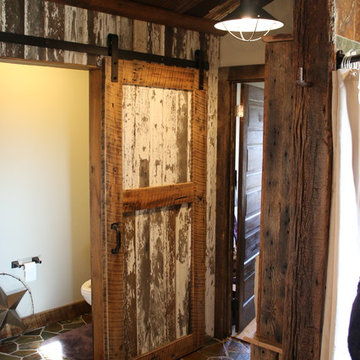
Rustic bathroom restoration with tin ceilings, barn lights, natural stone and barnwood accents. Barnwood beam walk in shower. Sliding barn door with rustic hardware. Natural stone tile flooring
Rustic Bath with a One-Piece Toilet Ideas
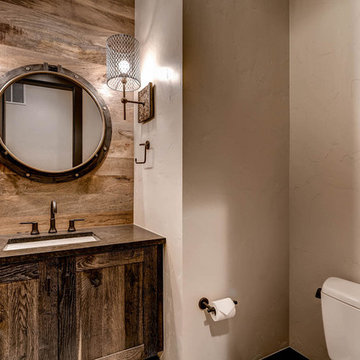
Inspiration for a small rustic medium tone wood floor bathroom remodel in Minneapolis with shaker cabinets, dark wood cabinets, a one-piece toilet, white walls, an undermount sink and quartzite countertops
1







