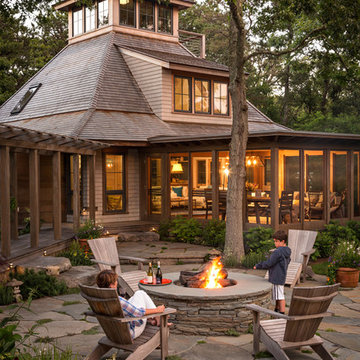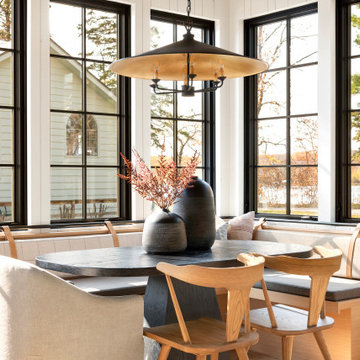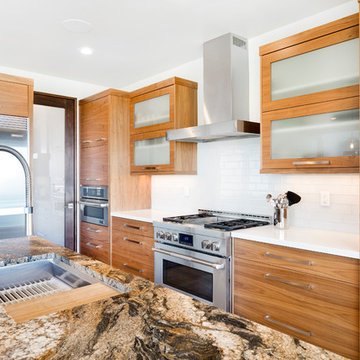Rustic Home Design Ideas
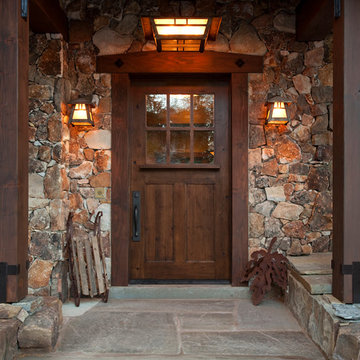
Inspiration for a rustic entryway remodel in Salt Lake City with a dark wood front door

Bright laundry room with a rustic touch. Distressed wood countertop with storage above. Industrial looking pipe was install overhead to hang laundry. We used the timber frame of a century old barn to build this rustic modern house. The barn was dismantled, and reassembled on site. Inside, we designed the home to showcase as much of the original timber frame as possible.
Photography by Todd Crawford
Find the right local pro for your project
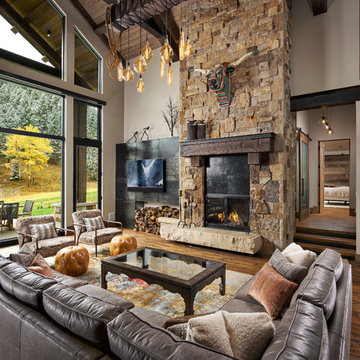
The family room showcases a stone fireplace and large glazing.
Photos by Eric Lucero
Example of a large mountain style open concept dark wood floor family room design in Denver with a standard fireplace, a stone fireplace and a wall-mounted tv
Example of a large mountain style open concept dark wood floor family room design in Denver with a standard fireplace, a stone fireplace and a wall-mounted tv

A simple trellis frames the entryway providing a streamlined punctuation to the otherwise clean lines in keeping with the overall contemporary style. Potted plants on either side add a touch of green and further embolden the main entry.
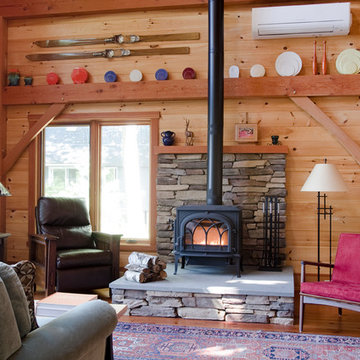
Jamie Salomon, Stylist Susan Salomon
Inspiration for a rustic formal and open concept medium tone wood floor living room remodel in Boston with brown walls, a wood stove and no tv
Inspiration for a rustic formal and open concept medium tone wood floor living room remodel in Boston with brown walls, a wood stove and no tv
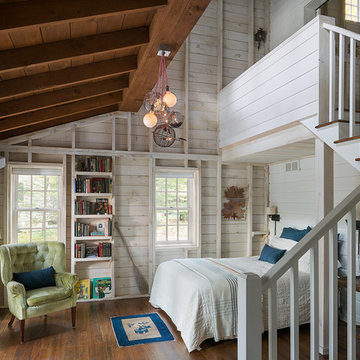
John Piazza Construction - Builder
Sam Oberter - Photography
Bedroom - mid-sized rustic master medium tone wood floor bedroom idea in Boston with white walls and no fireplace
Bedroom - mid-sized rustic master medium tone wood floor bedroom idea in Boston with white walls and no fireplace

Photo courtesy of August Interiors.
To view more photos of this project, visit https://www.augustinteriorsnc.com/portfolio/rustic-and-refined-at-bearwallow-mountain/
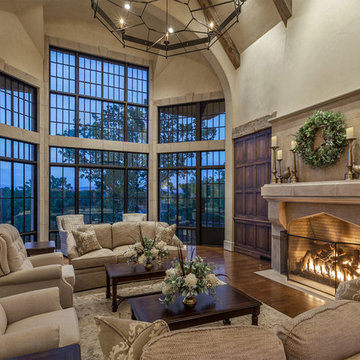
This charming European-inspired home juxtaposes old-world architecture with more contemporary details. The exterior is primarily comprised of granite stonework with limestone accents. The stair turret provides circulation throughout all three levels of the home, and custom iron windows afford expansive lake and mountain views. The interior features custom iron windows, plaster walls, reclaimed heart pine timbers, quartersawn oak floors and reclaimed oak millwork.

Intimate Stair with Hobbit Door . This project was a Guest House for a long time Battle Associates Client. Smaller, smaller, smaller the owners kept saying about the guest cottage right on the water's edge. The result was an intimate, almost diminutive, two bedroom cottage for extended family visitors. White beadboard interiors and natural wood structure keep the house light and airy. The fold-away door to the screen porch allows the space to flow beautifully.
Photographer: Nancy Belluscio
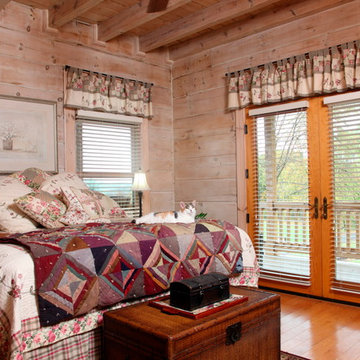
Inspiration for a mid-sized rustic guest dark wood floor and brown floor bedroom remodel in Philadelphia with beige walls

Design ideas for a large rustic full sun side yard mulch and wood fence landscaping in Minneapolis for summer.
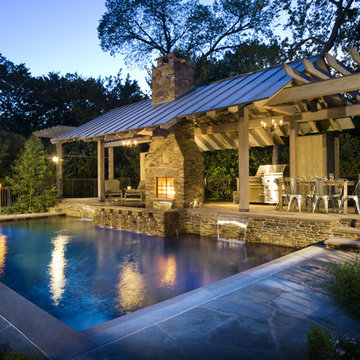
Randy Angell, Designer
Inspiration for a rustic rectangular pool house remodel in Dallas
Inspiration for a rustic rectangular pool house remodel in Dallas

Matt Waclo Photography
Example of a mountain style galley dark wood floor eat-in kitchen design in Sacramento with shaker cabinets, dark wood cabinets, brown backsplash, mosaic tile backsplash, paneled appliances and an island
Example of a mountain style galley dark wood floor eat-in kitchen design in Sacramento with shaker cabinets, dark wood cabinets, brown backsplash, mosaic tile backsplash, paneled appliances and an island
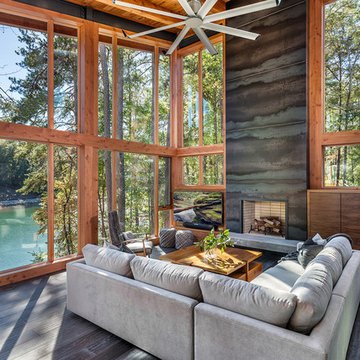
Rebecca Lehde, Inspiro 8
Example of a mountain style dark wood floor and brown floor family room design in Other with a standard fireplace, a wall-mounted tv and a metal fireplace
Example of a mountain style dark wood floor and brown floor family room design in Other with a standard fireplace, a wall-mounted tv and a metal fireplace
Rustic Home Design Ideas

The lighting design in this rustic barn with a modern design was the designed and built by lighting designer Mike Moss. This was not only a dream to shoot because of my love for rustic architecture but also because the lighting design was so well done it was a ease to capture. Photography by Vernon Wentz of Ad Imagery
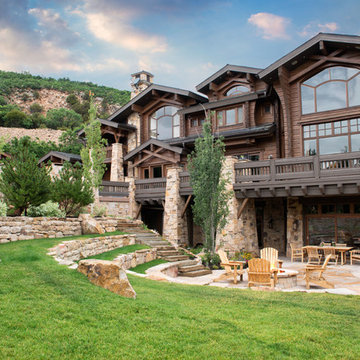
Example of a mountain style brown two-story mixed siding exterior home design in Salt Lake City
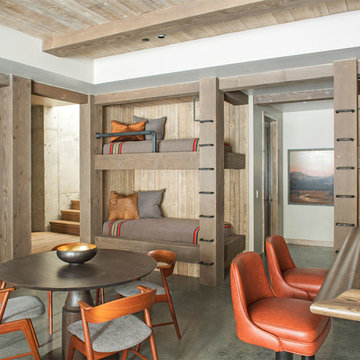
The design of this home drew upon historical styles, preserving the essentials of the original movement while updating these elements with clean lines and modern materials. Peers Homestead drew upon the American Farmhouse. The architectural design was based on several factors: orientation with views and connection to seasonal water elements, glass cubes, simplistic form and material palette, and steel accents with structure and cladding. To capture views, the floor to ceiling windows in the great room bring in the natural environment into the home and were oriented to face the Spanish Peaks. The great room’s simple gable roof and square room shape, accompanied by the large glass walls and a high ceiling, create an impressive glass cube effect. Following a contemporary trend for windows, thin-frame, aluminum clad windows were utilized for the high performance qualities as well as the aesthetic appeal.
(Photos by Whitney Kamman)
30

























