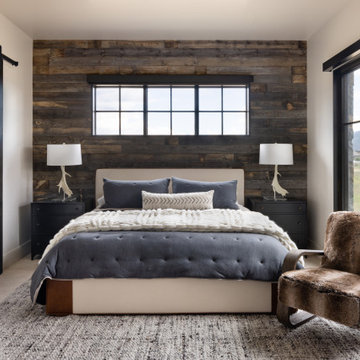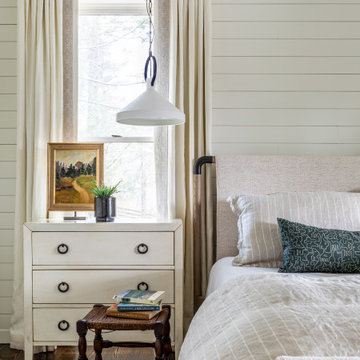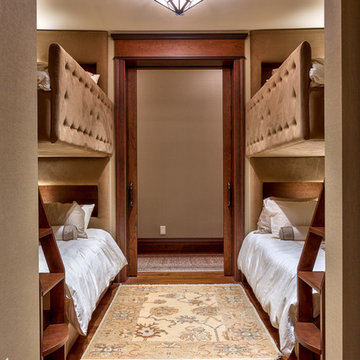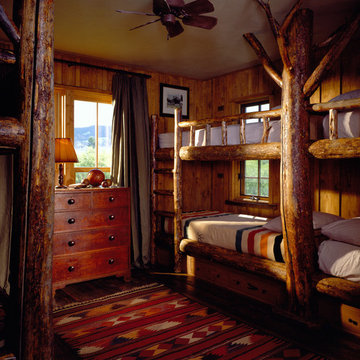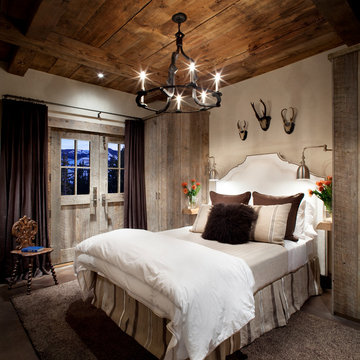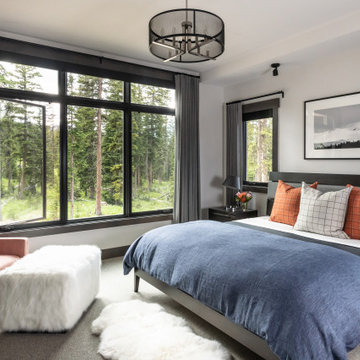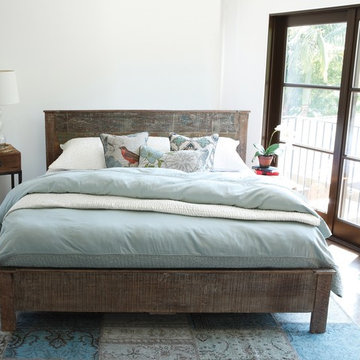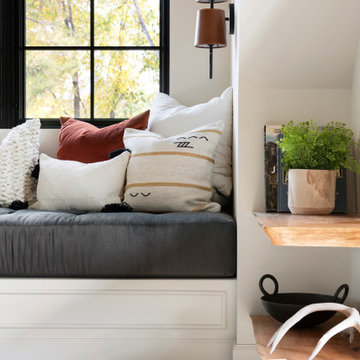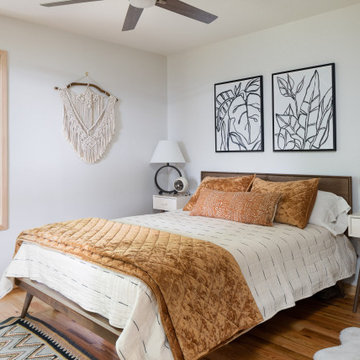Rustic Bedroom Ideas & Designs
Refine by:
Budget
Sort by:Popular Today
781 - 800 of 31,937 photos
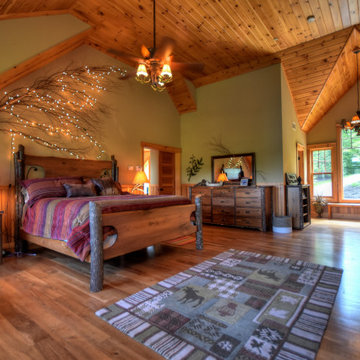
Inspiration for a rustic medium tone wood floor, brown floor, vaulted ceiling and wood ceiling bedroom remodel in Boston with green walls
Find the right local pro for your project
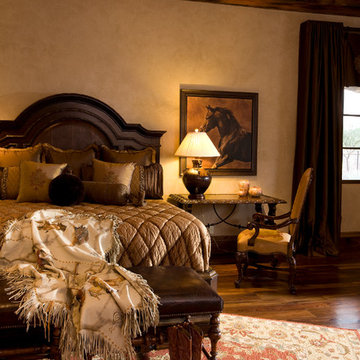
christian blok, photographed
Inspiration for a huge rustic master medium tone wood floor bedroom remodel in Phoenix with beige walls, a standard fireplace and a stone fireplace
Inspiration for a huge rustic master medium tone wood floor bedroom remodel in Phoenix with beige walls, a standard fireplace and a stone fireplace
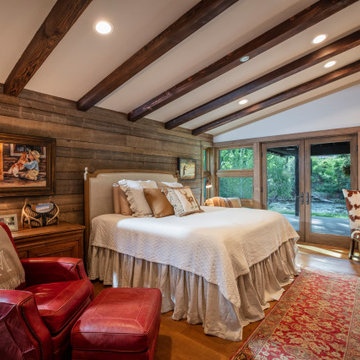
Inspiration for a rustic medium tone wood floor, brown floor, exposed beam, vaulted ceiling and wood wall bedroom remodel in Denver with white walls, a standard fireplace and a stacked stone fireplace
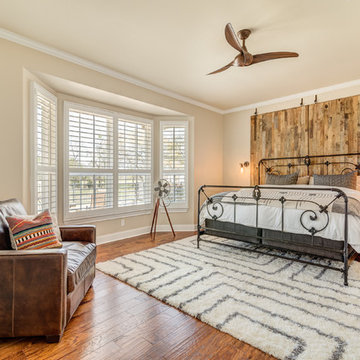
SpacesATX
Bedroom - rustic master dark wood floor bedroom idea in Austin with beige walls
Bedroom - rustic master dark wood floor bedroom idea in Austin with beige walls
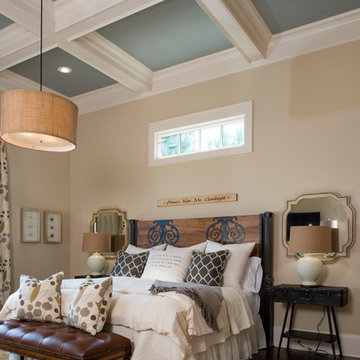
A Dillard-Jones Builders design – this custom mountain home was inspired by Southern Living Magazine and the North Georgia Mountains. Its elegant-rustic design flows throughout the entire home.
Photographer: Fred Rollison Photography
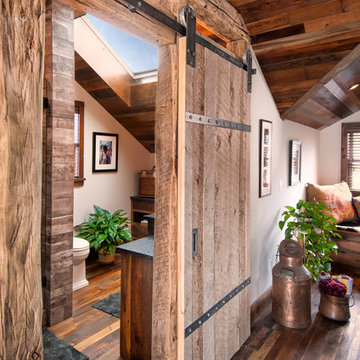
Photography by Paul Linnebach
Example of a mid-sized mountain style master dark wood floor and brown floor bedroom design in Minneapolis with white walls and a wood stove
Example of a mid-sized mountain style master dark wood floor and brown floor bedroom design in Minneapolis with white walls and a wood stove
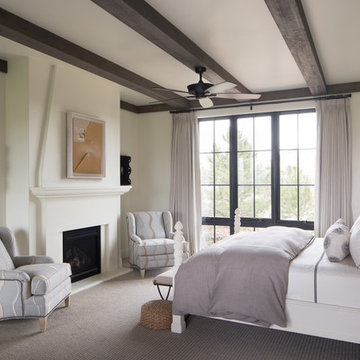
Master Bedroom with Exposed Wooden Beams, Photo by David Lauer
Bedroom - large rustic master carpeted and beige floor bedroom idea in Denver with white walls and a standard fireplace
Bedroom - large rustic master carpeted and beige floor bedroom idea in Denver with white walls and a standard fireplace
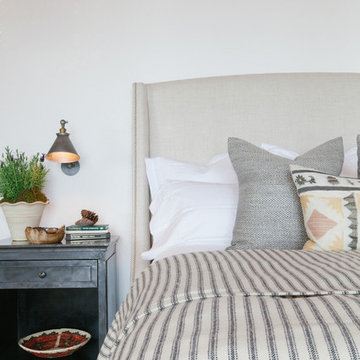
Inspiration for a rustic master carpeted bedroom remodel in Orange County with white walls
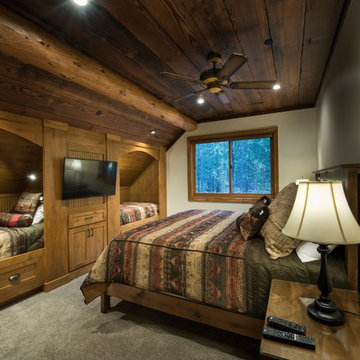
Bedroom - mid-sized rustic guest carpeted and beige floor bedroom idea in Other with beige walls and no fireplace
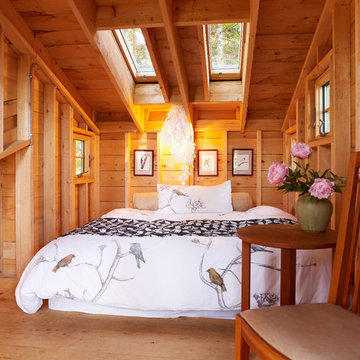
Darren Setlow Photography
Inspiration for a small rustic loft-style bedroom remodel in Portland Maine
Inspiration for a small rustic loft-style bedroom remodel in Portland Maine
Rustic Bedroom Ideas & Designs
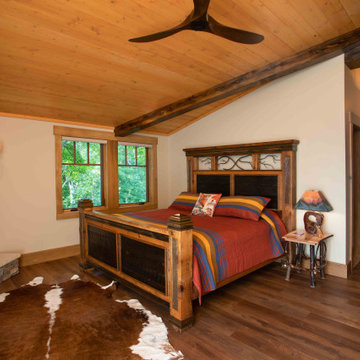
We love it when a home becomes a family compound with wonderful history. That is exactly what this home on Mullet Lake is. The original cottage was built by our client’s father and enjoyed by the family for years. It finally came to the point that there was simply not enough room and it lacked some of the efficiencies and luxuries enjoyed in permanent residences. The cottage is utilized by several families and space was needed to allow for summer and holiday enjoyment. The focus was on creating additional space on the second level, increasing views of the lake, moving interior spaces and the need to increase the ceiling heights on the main level. All these changes led for the need to start over or at least keep what we could and add to it. The home had an excellent foundation, in more ways than one, so we started from there.
It was important to our client to create a northern Michigan cottage using low maintenance exterior finishes. The interior look and feel moved to more timber beam with pine paneling to keep the warmth and appeal of our area. The home features 2 master suites, one on the main level and one on the 2nd level with a balcony. There are 4 additional bedrooms with one also serving as an office. The bunkroom provides plenty of sleeping space for the grandchildren. The great room has vaulted ceilings, plenty of seating and a stone fireplace with vast windows toward the lake. The kitchen and dining are open to each other and enjoy the view.
The beach entry provides access to storage, the 3/4 bath, and laundry. The sunroom off the dining area is a great extension of the home with 180 degrees of view. This allows a wonderful morning escape to enjoy your coffee. The covered timber entry porch provides a direct view of the lake upon entering the home. The garage also features a timber bracketed shed roof system which adds wonderful detail to garage doors.
The home’s footprint was extended in a few areas to allow for the interior spaces to work with the needs of the family. Plenty of living spaces for all to enjoy as well as bedrooms to rest their heads after a busy day on the lake. This will be enjoyed by generations to come.
40






