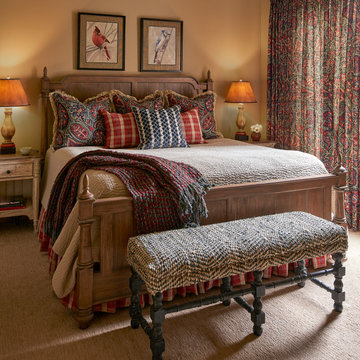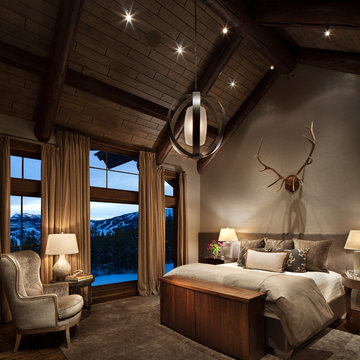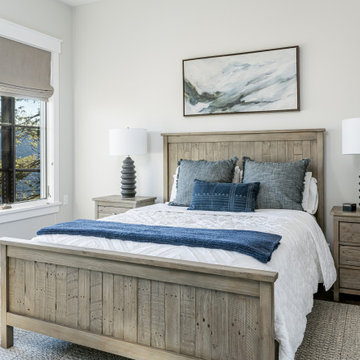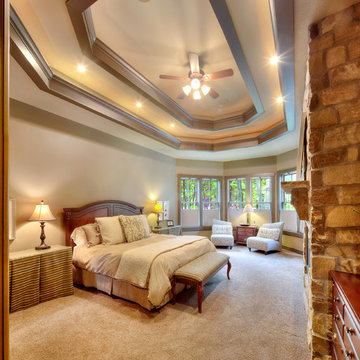Rustic Bedroom Ideas & Designs
Refine by:
Budget
Sort by:Popular Today
621 - 640 of 31,927 photos
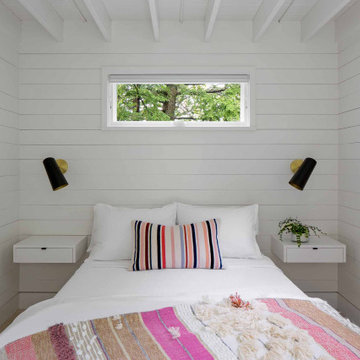
A former summer camp, this site came with a unique set of challenges. An existing 1200 square foot cabin was perched on the shore of Thorndike Pond, well within the current required setbacks. Three additional outbuildings were part of the property, each of them small and non-conforming. By limiting reconstruction to the existing footprints we were able to gain planning consent to rebuild each structure. A full second story added much needed space to the main house. Two of the outbuildings have been rebuilt to accommodate guests, maintaining the spirit of the original camp. Black stained exteriors help the buildings blend into the landscape.
The project is a collaboration with Spazio Rosso Interiors.
Photos by Sean Litchfield.
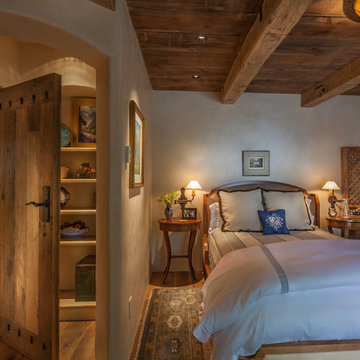
Example of a mid-sized mountain style guest medium tone wood floor and brown floor bedroom design in Denver with beige walls
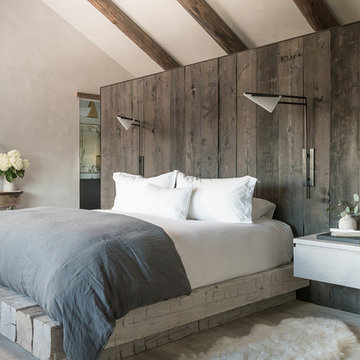
Example of a mountain style light wood floor and beige floor bedroom design in Other with brown walls
Find the right local pro for your project
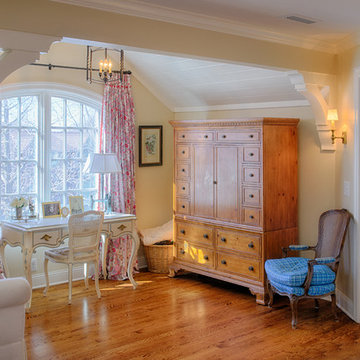
Woodcraft Design Build Inc.
Example of a mid-sized mountain style master medium tone wood floor bedroom design in Minneapolis with beige walls
Example of a mid-sized mountain style master medium tone wood floor bedroom design in Minneapolis with beige walls
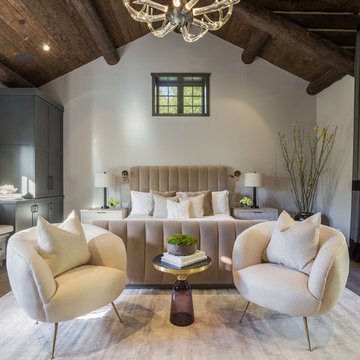
Anthony Barcelo
Inspiration for a rustic master dark wood floor bedroom remodel in Los Angeles with white walls
Inspiration for a rustic master dark wood floor bedroom remodel in Los Angeles with white walls
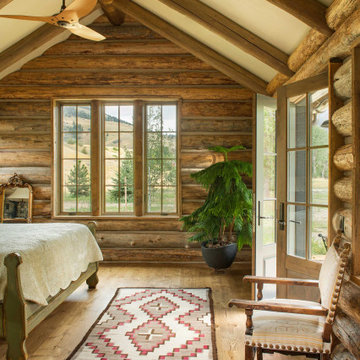
This master bedroom is every cabin porn lover's dream; with a ceiling that teases at being an A-frame, and siding that displays hand-hewed logging, this master bedroom is almost a seamless transition into the mountains.
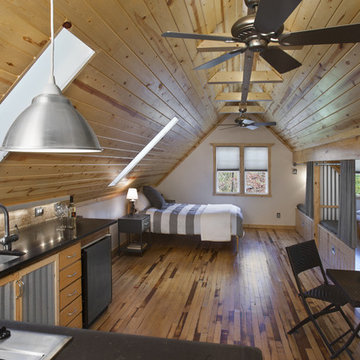
Photo: Frontier Group
Formerly a rough frame over a carport, this project presented a spatial challenge for a vacation home. Working within the existing 45-degree angled roof structure, the long, narrow space was broken down into three zones to create a sense of width and flow. Great attention to detailed design makes the most of the limited space and standing area. Bunks and hidden storage are tucked beneath the eaves of the roof while skylights offer visual height. Reflecting on the agricultural setting, the bathroom is accessed by a sliding barn door. Exposed plumbing and corrugated metal walls in the open shower evoke a rustic sense of an outdoor shower.
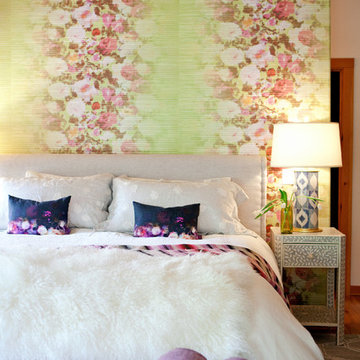
This master suite is a study in balance—girly without veering too close to “man repeller” sweet. The depth of the acid-green floral Elitis “Opulence” wallpaper requires that the rest of the room be steeped in calm with solid fabrics and layered neutrals. A dusty pink herringbone wool daybed keeps the room from floating away on pastels, fluffy pillows, and dainty furniture. Photographer: Carrie Patterson
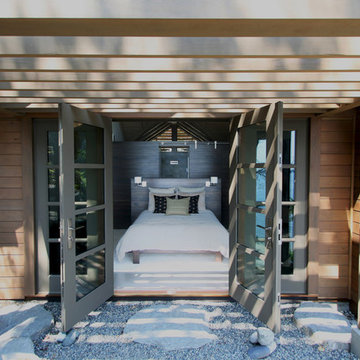
This addition consists of a new master suite for a custom built cabin on Decatur Island. While the existing timber frame cabin set the tone for many of the structural elements throughout the project, the added modern details paired well with the cabin’s simple form.
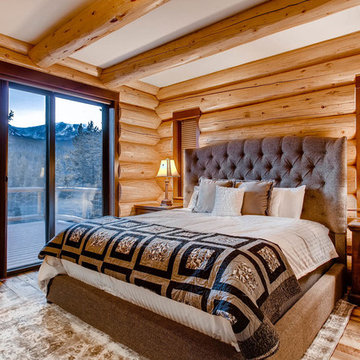
Spruce Log Cabin on Down-sloping lot, 3800 Sq. Ft 4 bedroom 4.5 Bath, with extensive decks and views. Main Floor Master.
Rustic reclaimed wood floors, 8ft. sliding door.
Rent this cabin 6 miles from Breckenridge Ski Resort for a weekend or a week: https://www.riverridgerentals.com/breckenridge/vacation-rentals/apres-ski-cabin/
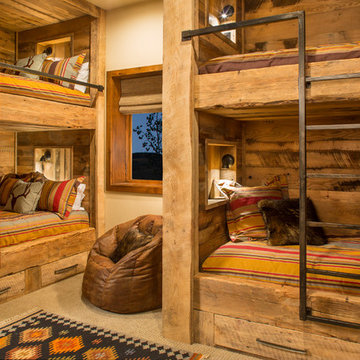
Antique Hit-Skip Oak flooring and rustic beams used to create these built-in bunk beds. Photo by Kimberly Gavin Photography.
Example of a mid-sized mountain style guest carpeted and brown floor bedroom design in Denver with brown walls
Example of a mid-sized mountain style guest carpeted and brown floor bedroom design in Denver with brown walls
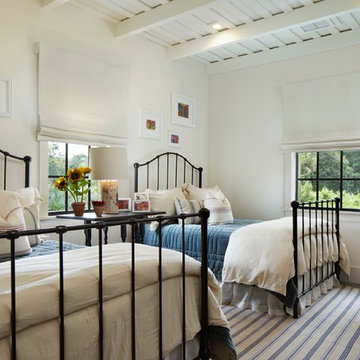
Giana Allen Design
www.gianaallendesign.com
Inspiration for a rustic guest bedroom remodel in Other
Inspiration for a rustic guest bedroom remodel in Other
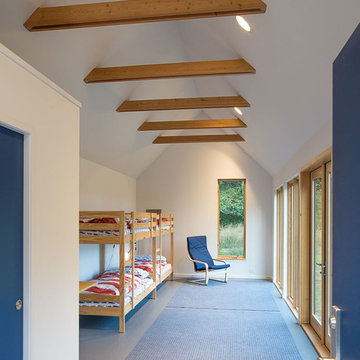
Photographer: Alexander Canaria and Taylor Proctor
Small mountain style guest bedroom photo in Seattle with white walls
Small mountain style guest bedroom photo in Seattle with white walls
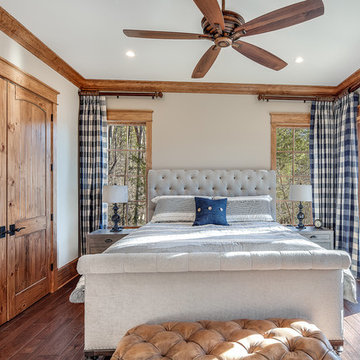
Modern functionality meets rustic charm in this expansive custom home. Featuring a spacious open-concept great room with dark hardwood floors, stone fireplace, and wood finishes throughout.
Rustic Bedroom Ideas & Designs
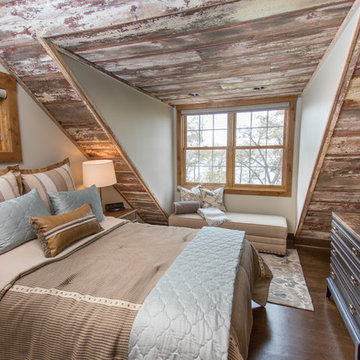
Crystal Hedberg Photography
Inspiration for a rustic master dark wood floor bedroom remodel in Minneapolis with gray walls
Inspiration for a rustic master dark wood floor bedroom remodel in Minneapolis with gray walls
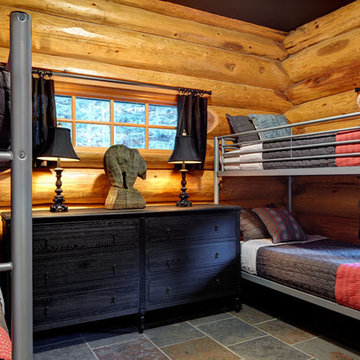
Alex Hayden
Inspiration for a rustic carpeted bedroom remodel in Seattle with blue walls
Inspiration for a rustic carpeted bedroom remodel in Seattle with blue walls
32






