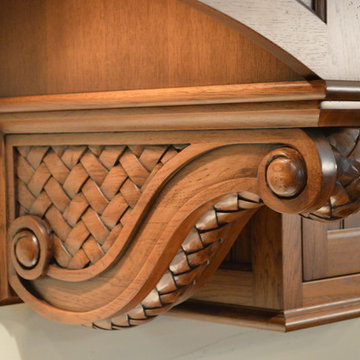Rustic Home Design Ideas
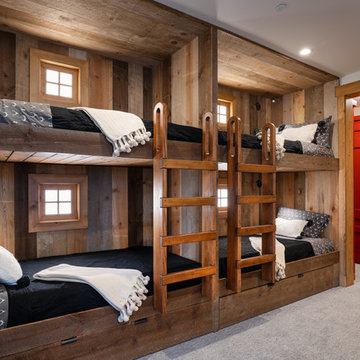
Tahoe Real Estate Photography
Inspiration for a mid-sized rustic carpeted and gray floor bedroom remodel in Other with white walls
Inspiration for a mid-sized rustic carpeted and gray floor bedroom remodel in Other with white walls
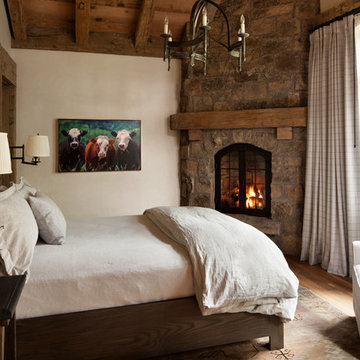
David O. Marlow Photography
Bedroom - mid-sized rustic guest medium tone wood floor bedroom idea in Denver with white walls, a corner fireplace and a stone fireplace
Bedroom - mid-sized rustic guest medium tone wood floor bedroom idea in Denver with white walls, a corner fireplace and a stone fireplace
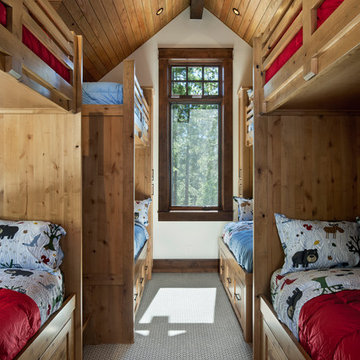
Roger Wade Studio
Kids' bedroom - mid-sized rustic gender-neutral carpeted and gray floor kids' bedroom idea in Sacramento with beige walls
Kids' bedroom - mid-sized rustic gender-neutral carpeted and gray floor kids' bedroom idea in Sacramento with beige walls
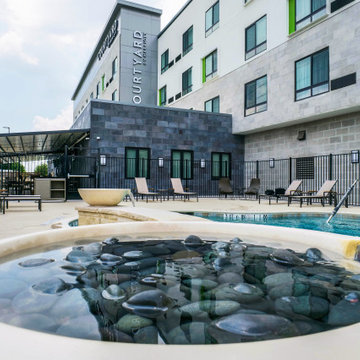
Professional Grade Success in Grand Prairie...
Selah | You Dream it, We Build it!
Example of a huge mountain style courtyard concrete paver and custom-shaped natural and privacy pool design in Dallas
Example of a huge mountain style courtyard concrete paver and custom-shaped natural and privacy pool design in Dallas
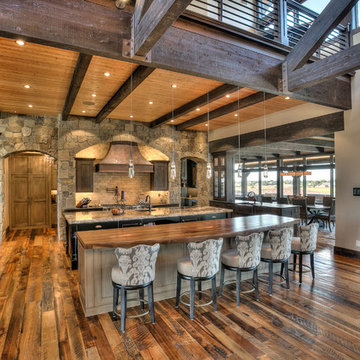
Example of a huge mountain style l-shaped medium tone wood floor eat-in kitchen design in Denver with an undermount sink, shaker cabinets, medium tone wood cabinets, granite countertops, beige backsplash, stone tile backsplash, stainless steel appliances and two islands
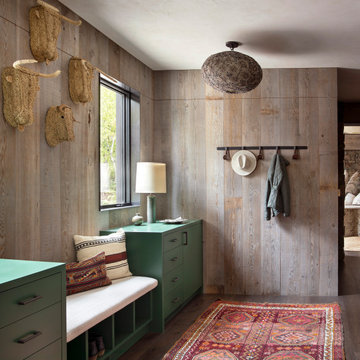
Mountain Modern Hidden Storage
Mountain style medium tone wood floor and brown floor mudroom photo in Other with brown walls
Mountain style medium tone wood floor and brown floor mudroom photo in Other with brown walls
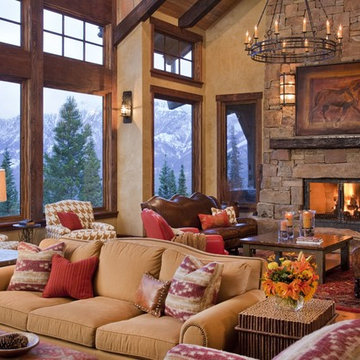
Breathtaking great room! I'll gladly have a glass of wine in front of that stone fireplace and those mountain views!
Example of a large mountain style formal light wood floor and brown floor living room design in Other with beige walls, a standard fireplace, a stone fireplace and no tv
Example of a large mountain style formal light wood floor and brown floor living room design in Other with beige walls, a standard fireplace, a stone fireplace and no tv
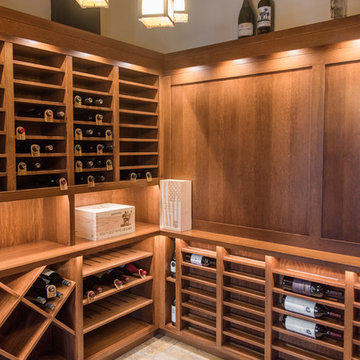
Stunning mountain side home overlooking McCall and Payette Lake. This home is 5000 SF on three levels with spacious outdoor living to take in the views. A hybrid timber frame home with hammer post trusses and copper clad windows. Super clients, a stellar lot, along with HOA and civil challenges all come together in the end to create some wonderful spaces.
Joshua Roper Photography
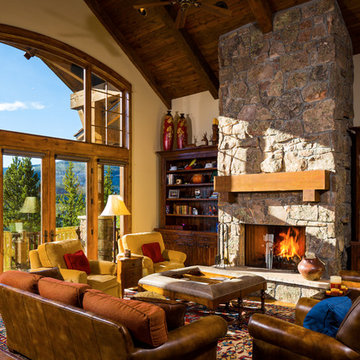
photo by Karl Neumann
Large mountain style open concept and formal medium tone wood floor living room photo in Other with beige walls, a standard fireplace, a stone fireplace and a media wall
Large mountain style open concept and formal medium tone wood floor living room photo in Other with beige walls, a standard fireplace, a stone fireplace and a media wall
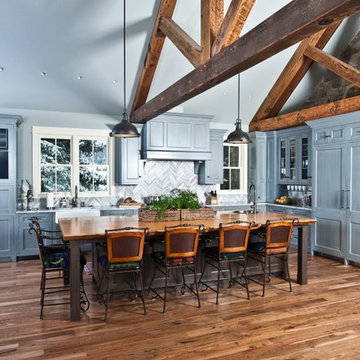
Lynn Donaldson
Eat-in kitchen - large rustic l-shaped medium tone wood floor and brown floor eat-in kitchen idea in Other with a farmhouse sink, recessed-panel cabinets, granite countertops, gray backsplash, stone tile backsplash, stainless steel appliances, an island and gray cabinets
Eat-in kitchen - large rustic l-shaped medium tone wood floor and brown floor eat-in kitchen idea in Other with a farmhouse sink, recessed-panel cabinets, granite countertops, gray backsplash, stone tile backsplash, stainless steel appliances, an island and gray cabinets
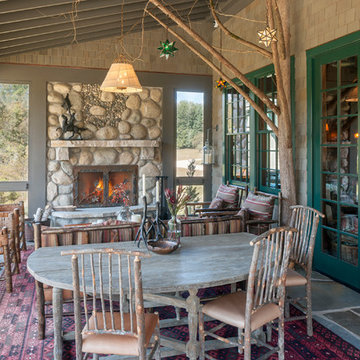
Porch
Huge mountain style screened-in porch idea in Grand Rapids with a roof extension
Huge mountain style screened-in porch idea in Grand Rapids with a roof extension
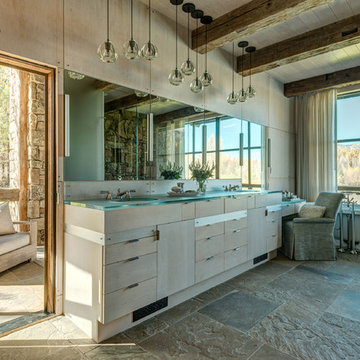
Photo Credit: JLF Architecture
Inspiration for a large rustic master multicolored tile and stone tile ceramic tile freestanding bathtub remodel in Jackson with a drop-in sink, glass countertops, flat-panel cabinets, beige cabinets and beige walls
Inspiration for a large rustic master multicolored tile and stone tile ceramic tile freestanding bathtub remodel in Jackson with a drop-in sink, glass countertops, flat-panel cabinets, beige cabinets and beige walls

Large mountain style master brown tile and stone tile porcelain tile and brown floor bathroom photo in Other with open cabinets, distressed cabinets, white walls, a drop-in sink and granite countertops
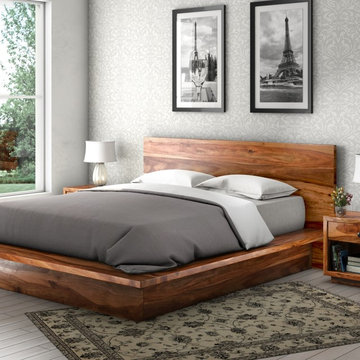
The platform bed sits directly on the floor with the platform edge extending slightly beyond the frame. The headboard highlights the dark and light wood grain that is unique to Solid Wood.
The bedroom set also includes two end table mini cabinets with an open bottom shelf and a handy top drawer. The sleek nightstands are perched on an interior base. The top is flush to frame.
Special Features:
• Hand rubbed stain and finish
• Solid Wood back on end tables
• Textured iron knob on drawers
Dimension
Full:
Mattress Dimensions: 54" W X 75" L
Overall: 70" W X 86" L X 44" H
Headboard: 44" High X 3" Thick
Footboard: 12" High X 3" Thick
Queen:
Mattress Dimensions: 60" W X 80" L
Overall: 76" W X 91" L X 44" H
Headboard: 44" High X 3" Thick
Footboard: 12" High X 3" Thick
King:
Mattress Dimensions: 76" W X 80" L
Overall: 92" W X 91" L X 44" H
Headboard: 44" High X 3" Thick
Footboard: 12" High X 3" Thick
California King:
Mattress Dimensions: 72" W X 84" L
Overall: 88" W X 95" L X 44" H
Headboard: 44" High X 3" Thick
Footboard: 12" High X 3" Thick
Nightstands (Set of 2): 22" L X 18" D X 24" H

Example of a mountain style master ceramic tile and brown tile ceramic tile corner shower design in Seattle with dark wood cabinets, quartzite countertops, a hinged shower door and recessed-panel cabinets
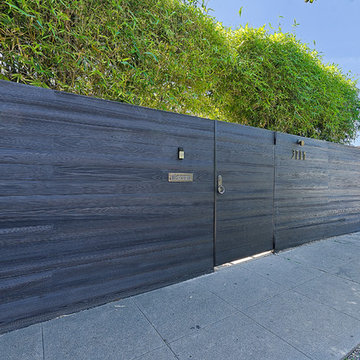
Designer: Laure Vincent Bouleau
Photo credit: Korbin Bielski
This fence, driveway gate and pedestrian gate were constructed using steel frames and horizontal 1 by 6 tongue & groove charred Cypress wood. The material is Kuro by reSAWN Timber.
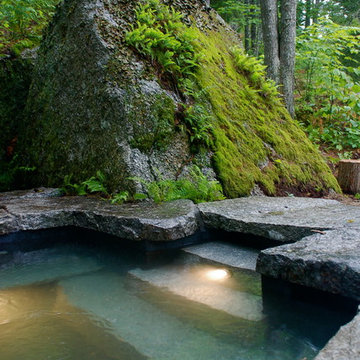
The siting and design of the spa was centered on the concept of water filling a void where a boulder may once have been located. By painstakingly preserving the adjacent boulder during construction, integrating site boulders within the spa and using native stone around the spa this concept is achieved. Plants surrounding the spa further integrated it into its context.
Richardson & Associates, Landscape Architects
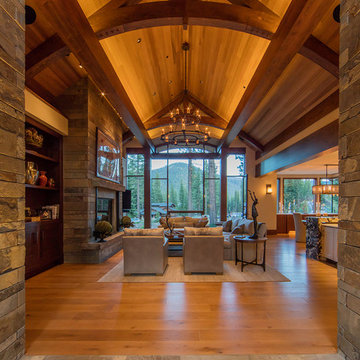
Tim Stone
Living room - huge rustic medium tone wood floor living room idea in Denver with beige walls
Living room - huge rustic medium tone wood floor living room idea in Denver with beige walls
Rustic Home Design Ideas
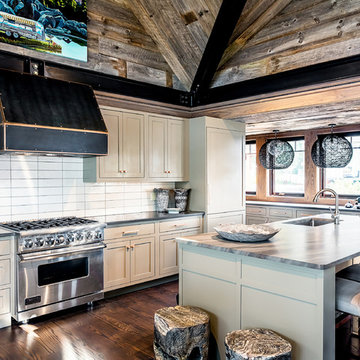
Elizabeth Pedinotti Haynes
Example of a mid-sized mountain style single-wall dark wood floor and brown floor open concept kitchen design with a drop-in sink, beaded inset cabinets, gray cabinets, granite countertops, beige backsplash, ceramic backsplash, stainless steel appliances, an island and gray countertops
Example of a mid-sized mountain style single-wall dark wood floor and brown floor open concept kitchen design with a drop-in sink, beaded inset cabinets, gray cabinets, granite countertops, beige backsplash, ceramic backsplash, stainless steel appliances, an island and gray countertops
24

























