Mid-Sized Rustic Home Design Ideas

Design-Build project included converting an unused formal living room in our client's home into a billiards room complete with a custom bar and humidor.

Dan Heid
Inspiration for a mid-sized rustic gray two-story stone house exterior remodel in Minneapolis
Inspiration for a mid-sized rustic gray two-story stone house exterior remodel in Minneapolis

Exterior looking back from the meadow.
Image by Lucas Henning. Swift Studios
Mid-sized mountain style brown one-story metal house exterior photo in Seattle with a shed roof and a metal roof
Mid-sized mountain style brown one-story metal house exterior photo in Seattle with a shed roof and a metal roof
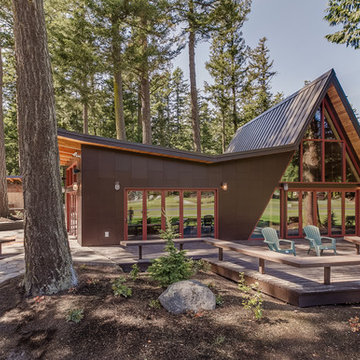
The Front of the house as seen from the airstrip, where most people come in from. The new addition has an up-sloping wing that softly counter-acts the hard slope of the A-frame.

Photographer: Thomas Robert Clark
Kitchen - mid-sized rustic l-shaped medium tone wood floor and brown floor kitchen idea in Philadelphia with a farmhouse sink, medium tone wood cabinets, soapstone countertops, white backsplash, glass tile backsplash, stainless steel appliances, an island and flat-panel cabinets
Kitchen - mid-sized rustic l-shaped medium tone wood floor and brown floor kitchen idea in Philadelphia with a farmhouse sink, medium tone wood cabinets, soapstone countertops, white backsplash, glass tile backsplash, stainless steel appliances, an island and flat-panel cabinets
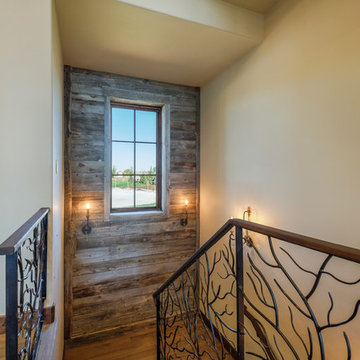
A custom designed tree branch iron railing and a barn wood accent wall.
Du Chateu wood flooring on the treads.
Design by Julie Fadden of Interior Surroundings.
Shutter Avenue Photography

To avoid blocking views from interior spaces, this porch was set to the side of the kitchen. Telescoping sliding doors create a seamless connection between inside and out.

A white washed ship lap barn wood wall creates a beautiful entry-way space and coat rack. A custom floating entryway bench made of a beautiful 4" thick reclaimed barn wood beam is held up by a very large black painted steel L-bracket
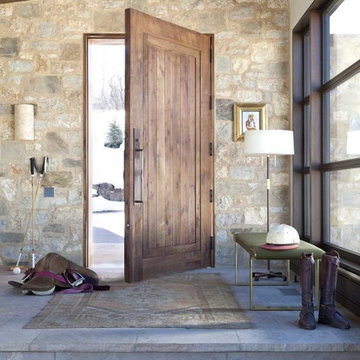
Example of a mid-sized mountain style single front door design in Denver with a medium wood front door
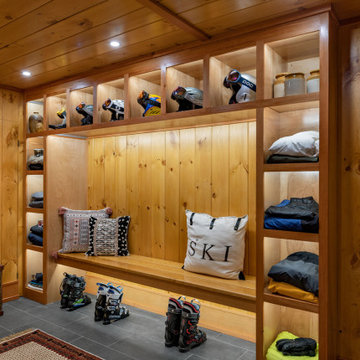
Project designed by Franconia interior designer Randy Trainor. She also serves the New Hampshire Ski Country, Lake Regions and Coast, including Lincoln, North Conway, and Bartlett.
For more about Randy Trainor, click here: https://crtinteriors.com/
To learn more about this project, click here: https://crtinteriors.com/mt-washington-ski-house/

Example of a mid-sized mountain style l-shaped travertine floor and beige floor kitchen design in Other with raised-panel cabinets, dark wood cabinets, beige backsplash, an island, paneled appliances, a farmhouse sink, granite countertops and porcelain backsplash

We added a cool touch to this rustic mountain kitchen through rugged metals and matte gray countertops. Organic wooden accents stand out against the soft white paneled walls and unique glassware perched on the open display shelves. Plenty of natural light and the open floor plan keeps the kitchen from looking dark or heavy.
Designed by Michelle Yorke Interiors who also serves Seattle as well as Seattle's Eastside suburbs from Mercer Island all the way through Issaquah.
For more about Michelle Yorke, click here: https://michelleyorkedesign.com/
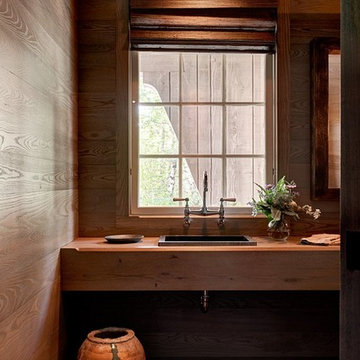
Photography by Dustin Peck
Home Design & Decor Magazine October 2016
(Urban Home)
Architecture by Ruard Veltman
Design by Cindy Smith of Circa Interiors & Antiques
Custom Cabinetry and ALL Millwork Interior and Exterior by Goodman Millwork Company
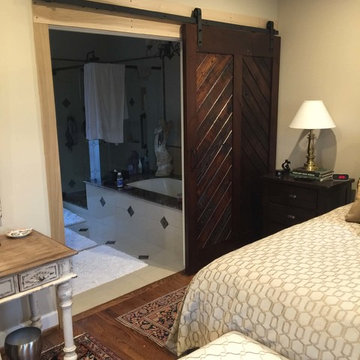
Inspiration for a mid-sized rustic master medium tone wood floor bedroom remodel in Nashville with beige walls and no fireplace
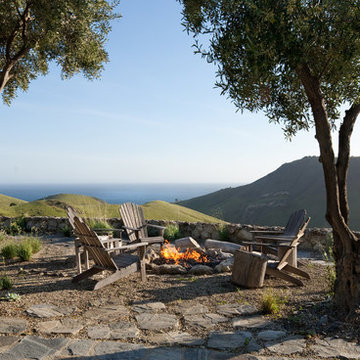
Rustic fire pit with an amazing view
Example of a mid-sized mountain style backyard gravel patio design in Santa Barbara with a fire pit and no cover
Example of a mid-sized mountain style backyard gravel patio design in Santa Barbara with a fire pit and no cover
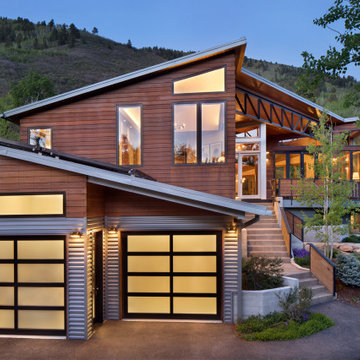
Embracing the challenge of grounding this open, light-filled space, our Aspen studio focused on comfort, ease, and high design. The built-in lounge is flanked by storage cabinets for puzzles and games for this client who loves having people over. The high-back Living Divani sofa is paired with U-Turn Benson chairs and a "Rabari" rug from Nanimarquina for casual gatherings. The throw pillows are a perfect mix of Norwegian tapestry fabric and contemporary patterns. In the child's bedroom, we added an organically shaped Vitra Living Tower, which also provides a cozy reading niche. Bold Marimekko fabric colorfully complements more traditional detailing and creates a contrast between old and new. We loved collaborating with our client on an eclectic bedroom, where everything is collected and combined in a way that allows distinctive pieces to work together. A custom walnut bed supports the owner's tatami mattress. Vintage rugs ground the space and pair well with a vintage Scandinavian chair and dresser.
Combining unexpected objects is one of our favorite ways to add liveliness and personality to a space. In the little guest bedroom, our client (a creative and passionate collector) was the inspiration behind an energetic and eclectic mix. Similarly, turning one of our client's favorite old sweaters into pillow covers and popping a Native American rug on the wall helped pull the space together. Slightly eclectic and invitingly cozy, the twin guestroom beckons for settling in to read, nap or daydream. A vintage poster from Omnibus Gallery in Aspen and an antique nightstand add period whimsy.
Joe McGuire Design is an Aspen and Boulder interior design firm bringing a uniquely holistic approach to home interiors since 2005.
For more about Joe McGuire Design, see here: https://www.joemcguiredesign.com/
To learn more about this project, see here:
https://www.joemcguiredesign.com/aspen-eclectic
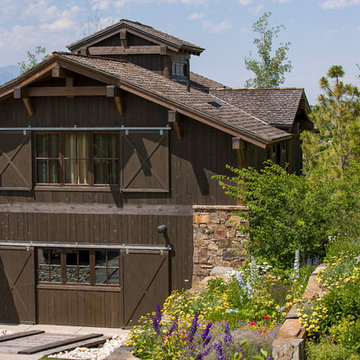
Rocky Mountain Log Homes
Inspiration for a mid-sized rustic brown two-story mixed siding exterior home remodel in Other with a shingle roof
Inspiration for a mid-sized rustic brown two-story mixed siding exterior home remodel in Other with a shingle roof

Flooring: Encore Longview Pine
Cabinets: Riverwood Bryant Maple
Countertop: Concrete Countertop
Basement - mid-sized rustic underground vinyl floor and brown floor basement idea in Detroit with gray walls
Basement - mid-sized rustic underground vinyl floor and brown floor basement idea in Detroit with gray walls
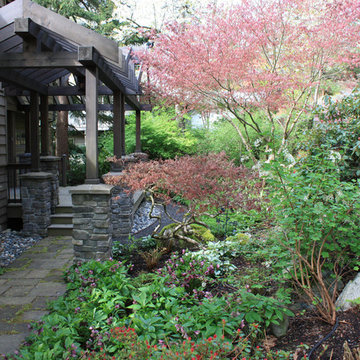
Molly Maguire Landscape Architecture.
The existing plantings were edited to allow for year round color and interest. Woodland natives were added at the edges of the property extending the garden into the 'borrowed' forested City Park boundary beyond.

Renovation of a master bath suite, dressing room and laundry room in a log cabin farm house. Project involved expanding the space to almost three times the original square footage, which resulted in the attractive exterior rock wall becoming a feature interior wall in the bathroom, accenting the stunning copper soaking bathtub.
A two tone brick floor in a herringbone pattern compliments the variations of color on the interior rock and log walls. A large picture window near the copper bathtub allows for an unrestricted view to the farmland. The walk in shower walls are porcelain tiles and the floor and seat in the shower are finished with tumbled glass mosaic penny tile. His and hers vanities feature soapstone counters and open shelving for storage.
Concrete framed mirrors are set above each vanity and the hand blown glass and concrete pendants compliment one another.
Interior Design & Photo ©Suzanne MacCrone Rogers
Architectural Design - Robert C. Beeland, AIA, NCARB
Mid-Sized Rustic Home Design Ideas
1
























